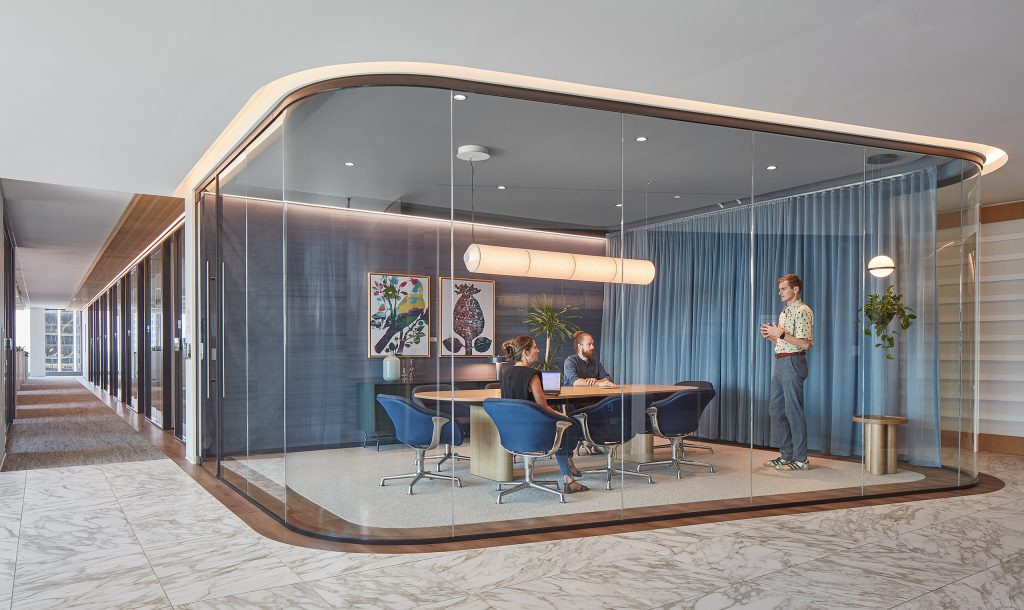Partners by Design puts a hospitality spin on Husch Blackwell‘s Saint Louis flagship office, focusing on amenities and connection.
Project Overview:
- Design Firm: Partners by Design
- Client: Husch Blackwell
- Completion Date: 2023
- Location: St. Louis, Missouri, USA
- Size: 140,000 sq ft
In a significant move for their Saint Louis flagship office, Husch Blackwell’s design initiative aimed to establish a definitive brand direction for future workplace developments, aspiring to set the law firm apart as an industry front-runner. Partners by Design integrated soft curves, inviting textures and meticulously designed workspaces in an overall approach that blurs the boundary between professional and relaxed environments, creating a hospitality experience.
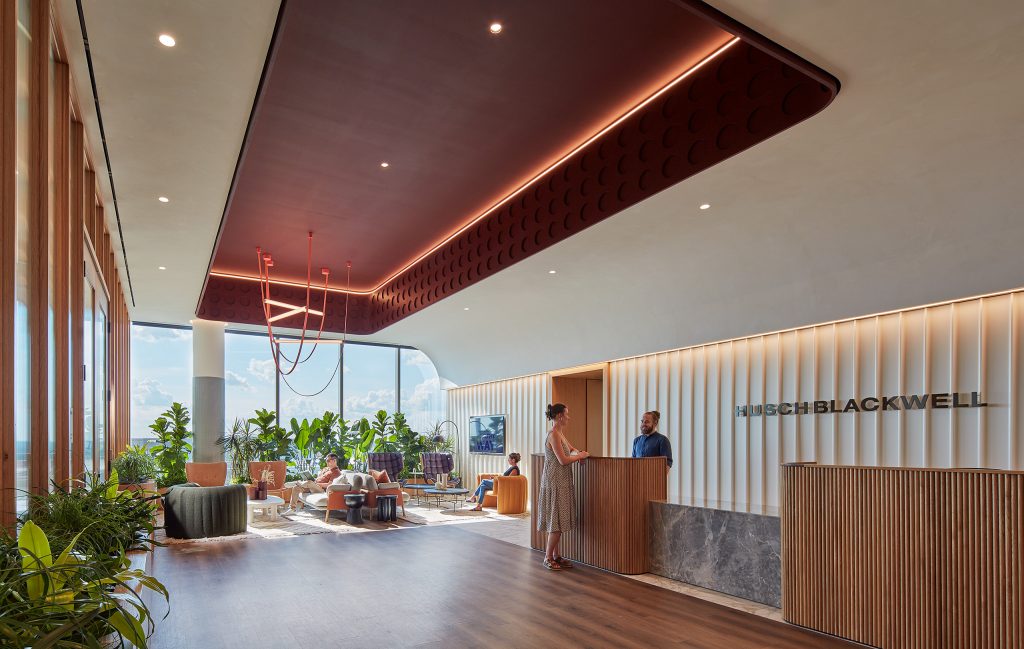
Distinguished in their character, each area on the amenity floor possesses a unique identity, capable of shining independently while harmonizing in larger, fluid entertainment settings. Environmental branding moments that relate to core values and brand ethos can be found throughout. Pleasant surprises in the form of decorative elements, such as the totems in the conference corridor and artwork by local artists or depicting nearby locales, infuse delight.
Thoughtfully positioned coffee bars on the office floors— strategically situated off the elevator lobby in various directions—serve as communal third spaces, maximizing natural light within an area dominated by office spaces. The impressive 23-foot deck heights on the penthouse amenity level offered an exceptional opportunity for a truly grand design statement, resonating with the luxurious ambiance in resort settings.
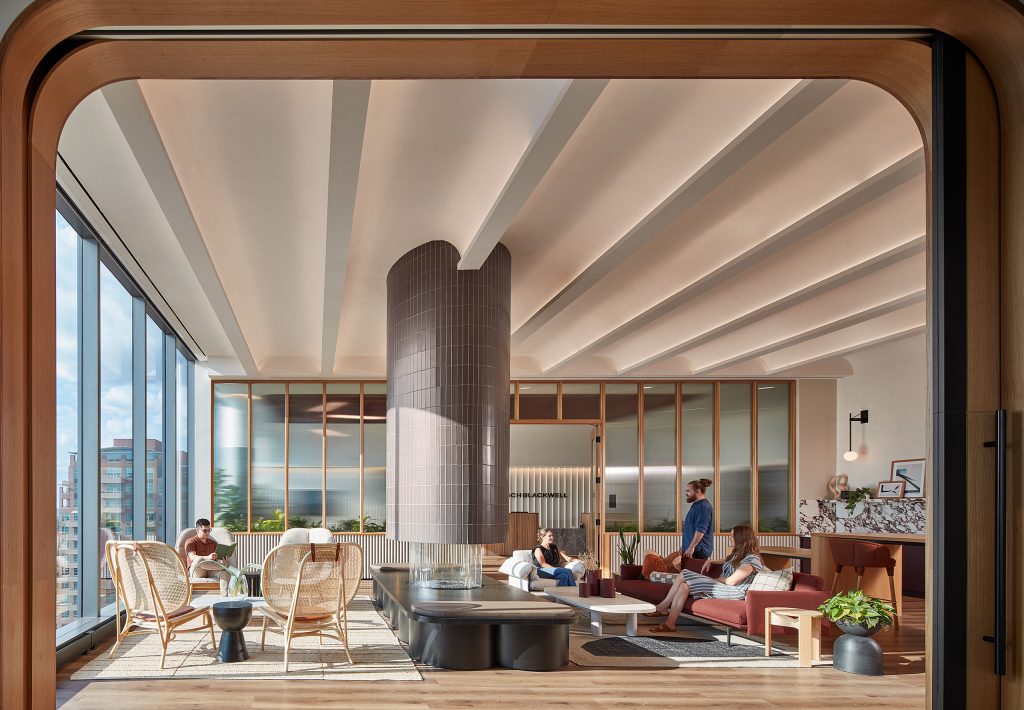
Project Planning
The design process was kicked off with a visioning session with the local users. PBD’s main points of contacts were part of the real estate team, who interface with the executives and managing partner. At the conclusion of each round of design, the design was presented to a group of the end users to get folks excited about the space and aid in change management. Husch Blackwell is a well-oiled machine when it comes to internally understanding their standards and how they use space so they were able to provide a very clear road map for space planning.

Project Details
Branding was a huge part of the space to tell the story of Husch Blackwell. Some primary branding features provided by Spark, spotlighted core values and locations around the country.
Carefully crafted tone-on-tone specialty elements became touchpoints of each floor, celebrating the firm’s key messages, while tight corridors came alive with dimensional origami and acrylic installations featuring shapes associated with the brand.
A standout feature near reception incorporated a magnetic wallcovering map of the United States adorned with personalized magnets, illustrating Hush Blackwell’s national reach and unique virtual office, “The Link.” Interactive moments off the elevator lobbies of typical floors add an extra layer of engagement.
The most unique features of the space can be found on the penthouse amenity floor. The soaring 23’ deck height on the amenity floor was a playground for the design team. This presented opportunities to accentuate the volume of the space while implementing unique architectural ceiling elements. Utilizing this outdoor space and the resulting greenery both indoors and out as community spaces, allowed for a collective area where employees could experience biophilic wellness moments in both a communal and private capacity as chosen.
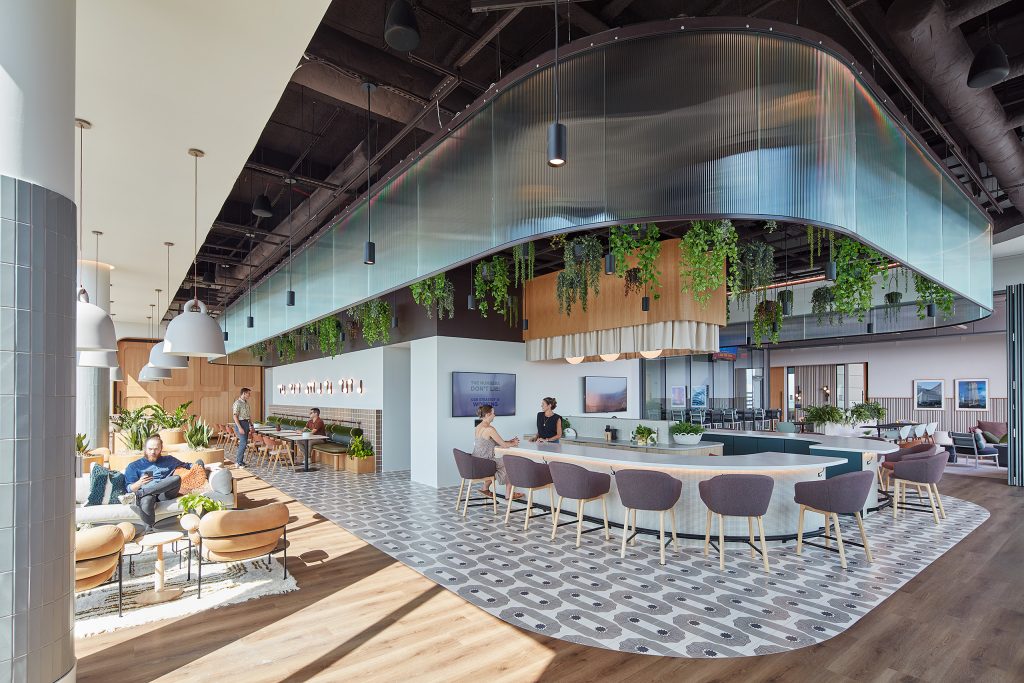
Products
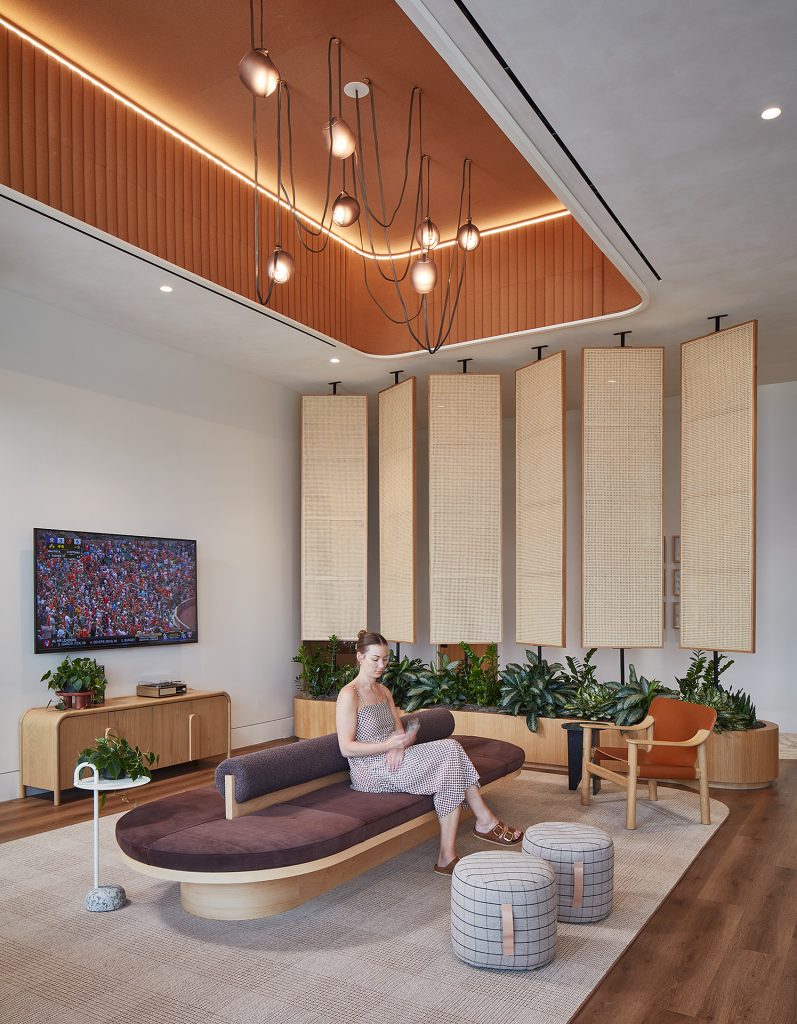
Overall Project Results
Through the advertisement of renderings and clear standards Husch Blackwell was able to navigate the change management process with relative ease. Construction came with a few curve balls, as each project does, but the GC, Paric, understood the importance and visibility of this project and was very collaborative in solving issues through construction. Employees and visitors alike began raving about the space as soon as Husch Blackwell took occupancy. The end product enabled Husch to function in the space in the new ways they envisioned and that is always gratifying to experience.
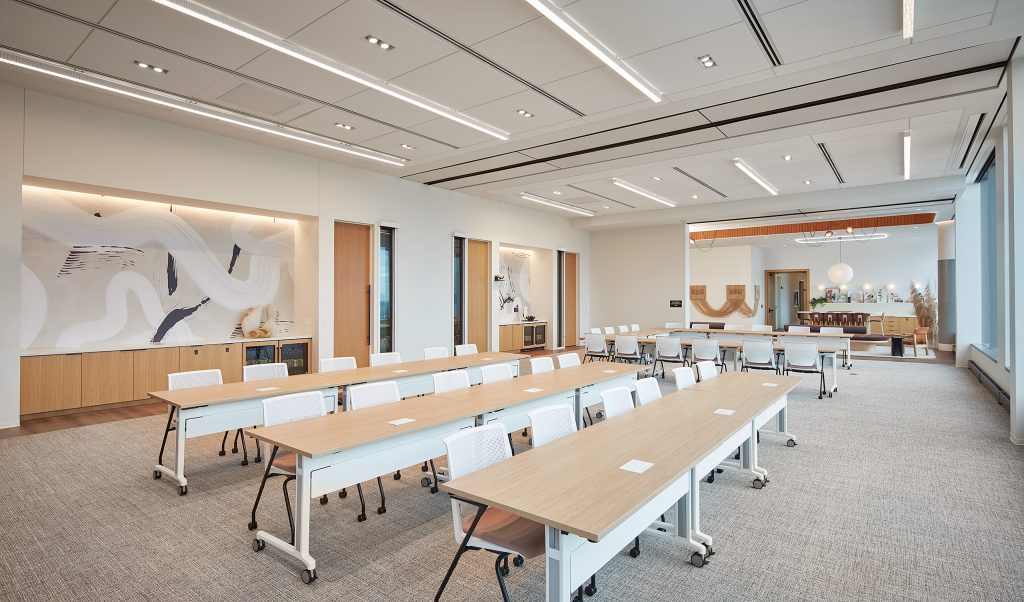
Contributors:
ESD – MEPFP
Paric – GC
Spark – Branding

Design
Noe Garcia-Mendoza, Project Architectural Designer
Photography
Tom Harris Architectural Photography
