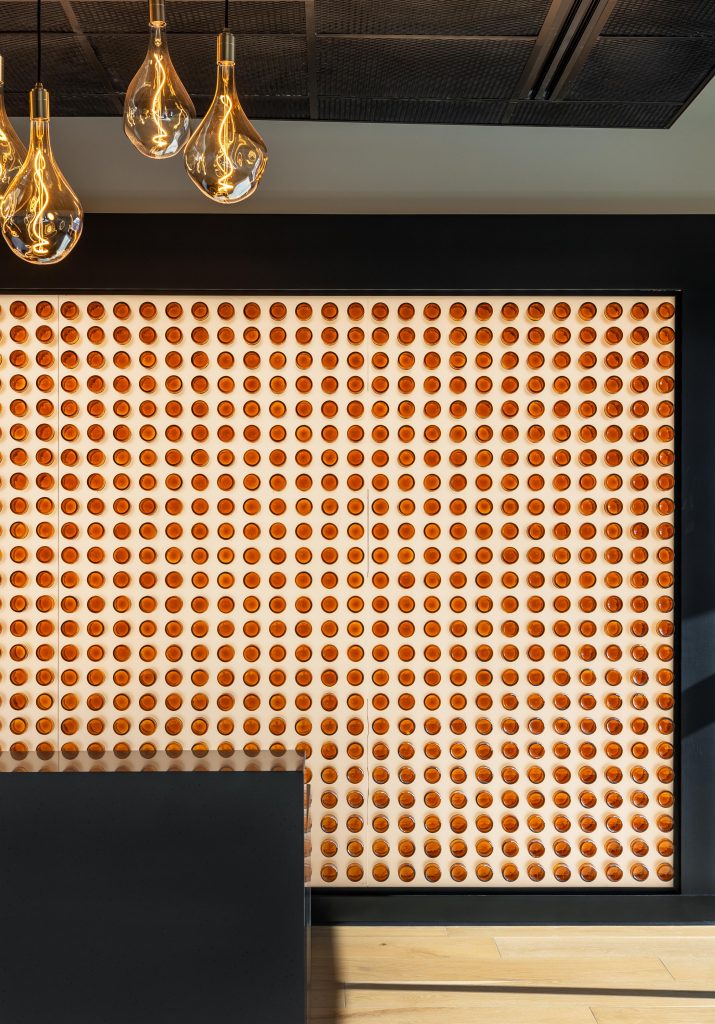HGA crafted a HQ for the National Beer Wholesalers Association that mirrors bringing people together through refreshment with a focus on hospitality.
Project Overview:
- Design Firm: HGA
- Client: National Beer Wholesalers Association (NBWA)
- Completion Date: 2023
- Location: Old Town Alexandria, VA, USA
- Size: 12,000 sq ft
Acclaimed national interdisciplinary design firm HGA and strategic planner, pre-construction, general construction and property maintenance service provider Pizzano Contractors, completed the National Beer Wholesalers Association (NBWA) new headquarters, located in Old Town, Alexandria, Virginia. HGA led the design efforts for the new headquarters.
NBWA represents 3,000 independent beer and beverage distributors across the United States that carry domestic beers, startups, and imported beers from around the world. The 12,000 square foot facility features purpose and creativity.
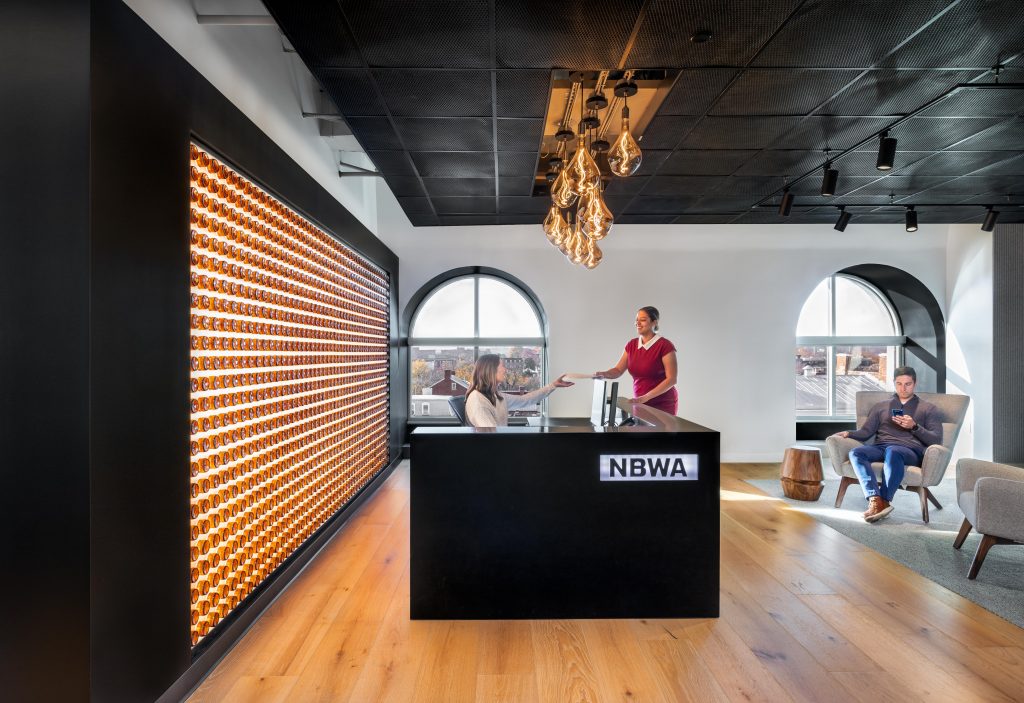
“We were tasked with managing costs, and together with Pizzano, we designed a hospitable and comfortable space for both NBWA’s staff and its guests,” said Bruno Grinwis, corporate interiors principal with HGA.
Additional design elements include a welcoming reception area complete with seating for meetings or social events. NBWA’s new conference and collaboration rooms include digital video conferencing and offer staff and guests room flexibility. The building officially opened in July 2023.
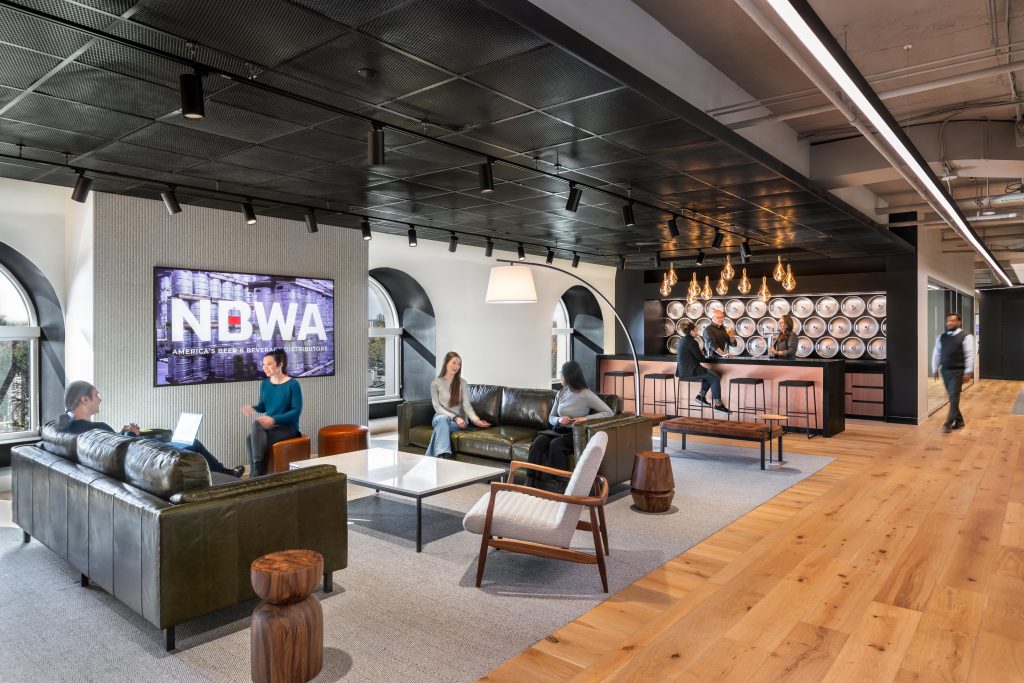
Project Planning
The National Beer Wholesalers Association (NBWA) aimed to create a space that fosters collaboration and hospitality, mirroring the essence of beer distributors who bring people together through refreshment. Craig Purser, the president, and CEO of NBWA, emphasized the importance of a design that reflects the essence of their work.
After meeting with multiple Design Partners, NBWA found a suitable partner in HGA, whose understanding of their vision and alignment with their culture impressed Kimberly McKinnish, the chief operating officer. The shared passion for their respective businesses, coupled with HGA’s commitment to realizing NBWA’s vision within budget made them the ideal choice.
The design process prioritized creating a space that would evoke a sense of home for NBWA’s staff and guests. With attention to detail and a focus on delivering the desired ambiance, the entire team worked collaboratively to bring NBWA’s vision to life. This dedication to creating a welcoming environment reflects NBWA’s commitment to fostering relationships and providing experiences that bring people together.
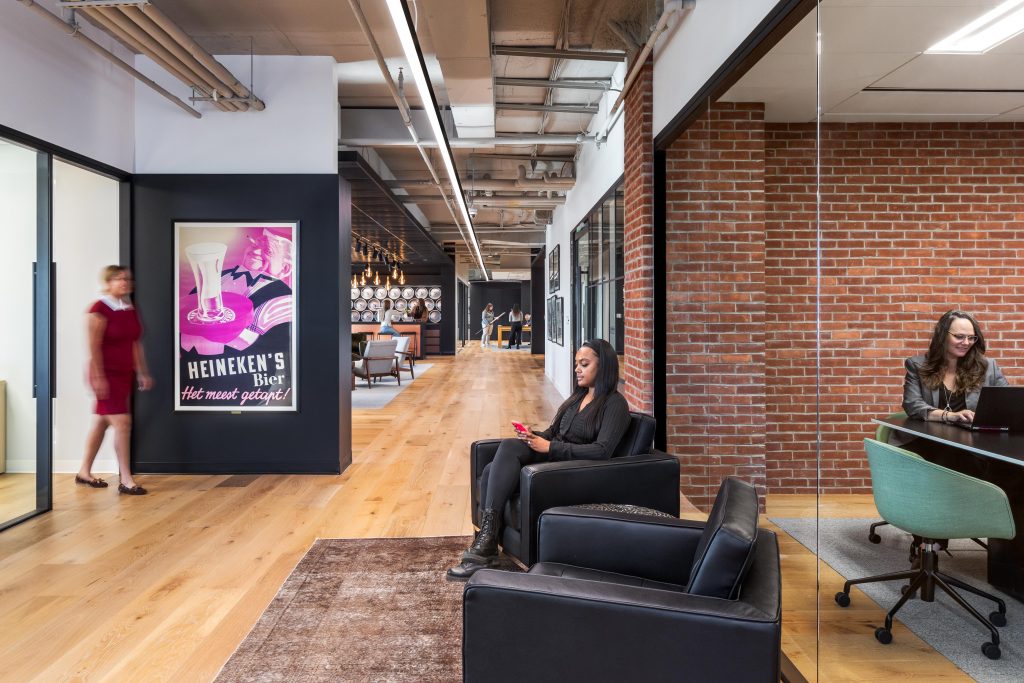
Project Details
NBWA’s headquarters is a space filled with brewery aesthetics, using materials including brick, glass, wood, and metal. There is also a handcrafted bottle wall and keg wall.
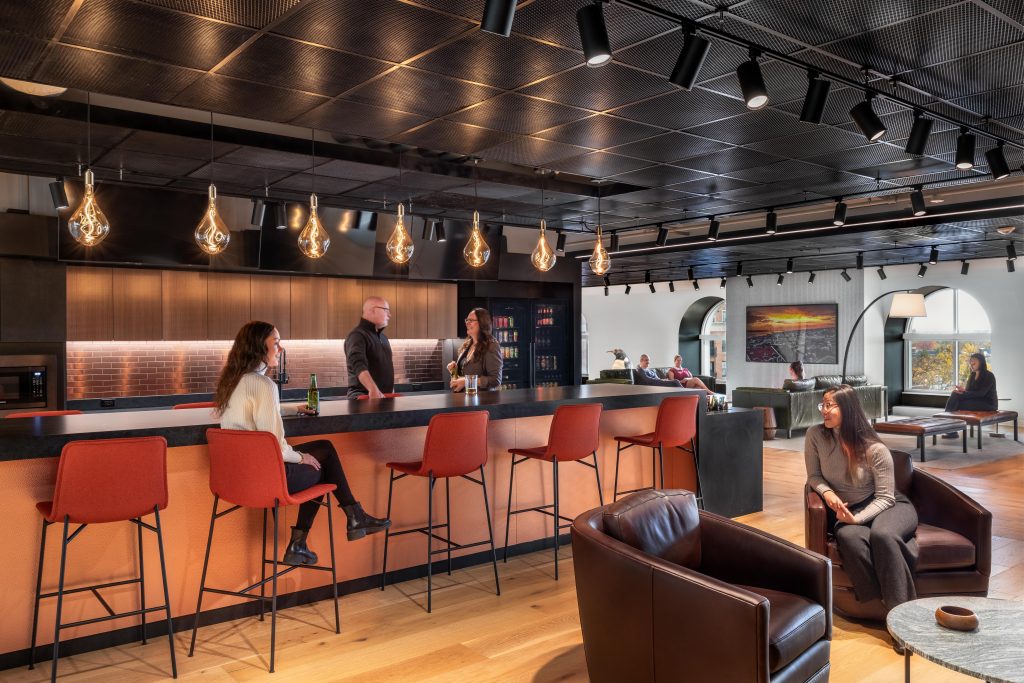
Products
Cambria Pikes Peak
Cambria Blackpool Matte
Interface Stitch in time – Linen
Interface Stitch in time – Flannel
Tile Bar Metal Copper Tile
Rockfon Sonar
Armstrong Axiom
Dhive wall system
Shaw Expressions Fresco
Turf Tubular
Wilsonart Natural Rift
Deco Metal Black Patina
Formica® Brand Laminate | Formica Corporation Black Matte
Deco Metal Copper Veil
Chemetal Blackend Aluminum
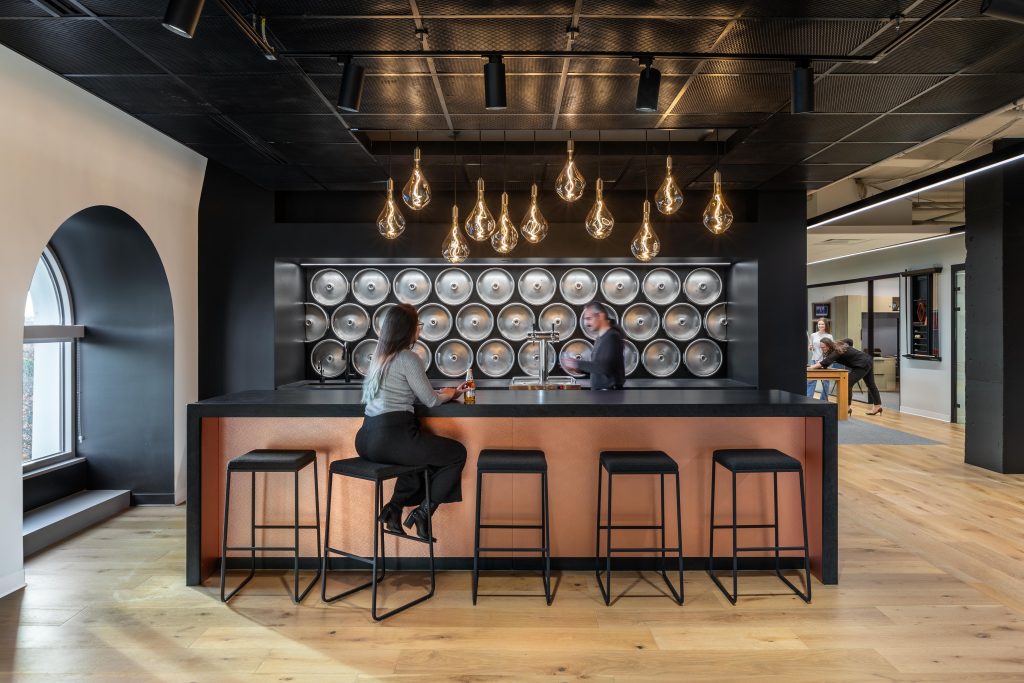
Overall Project Results
Several adjustments were made to the original design plan to help manage costs, including:
- Ceiling: Pizzano and HGA replicated the original design of the ceiling and manufactured it themselves.
- Flooring and Glass: Two slight modifications significantly impacted the budget.
- Lighting: Working directly with the lighting supplier saved additional costs.
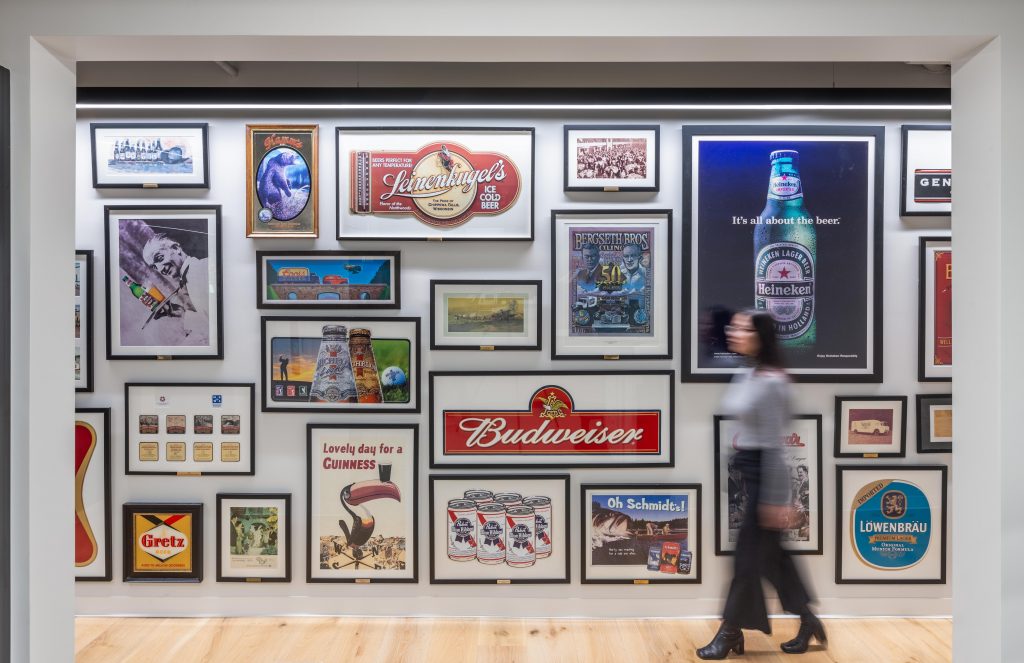
Specialty Consultants/Partners:
- HGA: Architecture, Interiors, Lighting
- Cushman & Wakefield: Brokerage and Construction Management
- GHT Limited: MEP Engineering
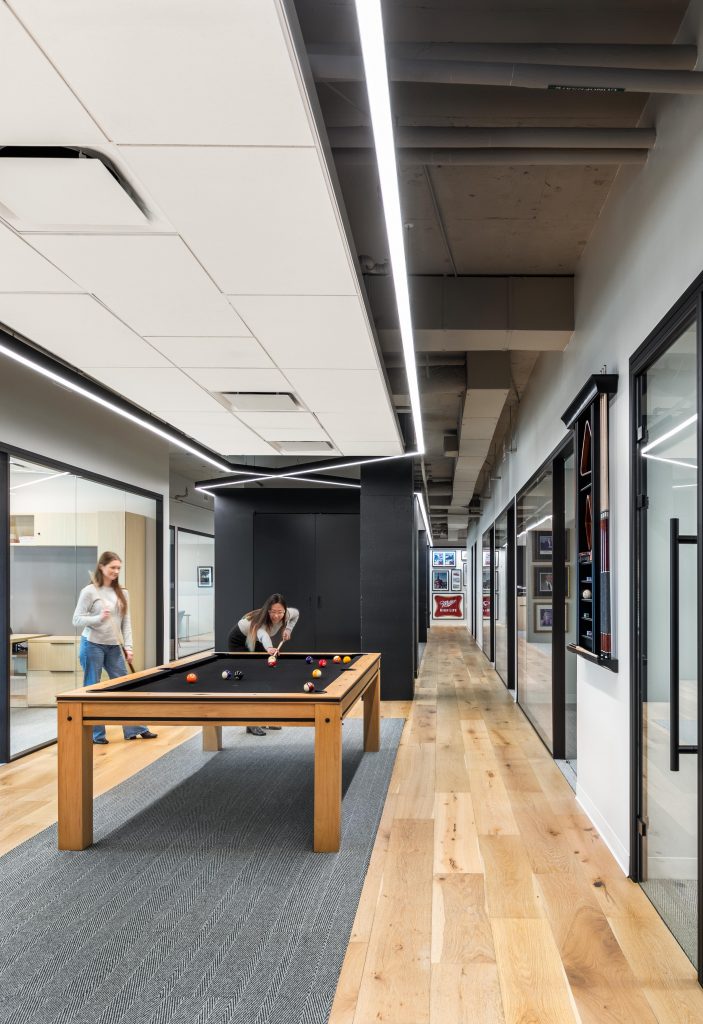
Design
Principal – Bruno Grinwis
Project Manager – Emily Jelinek
Interiors Lead – Cat Ives
Lighting Lead – Foad Shafighi
Photography
Kate Wichlinski
