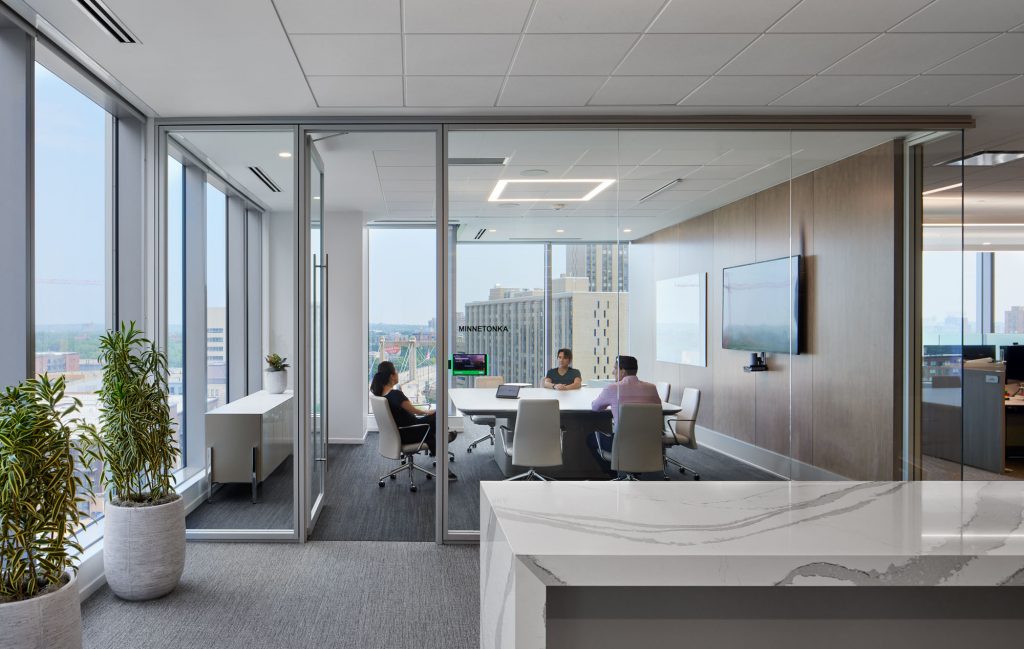NELSON Worldwide guides Castlelake to further connect both employees and clients through their workplace.
Project Overview:
- Design Firm: NELSON Worldwide
- Client: Castlelake
- Completion Date: 2023
- Location: Minneapolis, MN, USA
- Size: 46,000 RSF
For the international investment firm’s new office in Minneapolis, Castlelake moved from what could be considered a visually outdated, compartmentalized multi-floor office within an inefficient downtown tower to the new RBC Gateway Tower in order to provide efficiencies, better connection among departments, improved collaboration for all teammates, and updated technology infrastructure to speed communication and connection. To bring its vision to life, the firm brought on NELSON Worldwide for planning and design services, delivering a bright, efficient, and engaged workplace that exemplifies employee connection and is welcoming to clients.
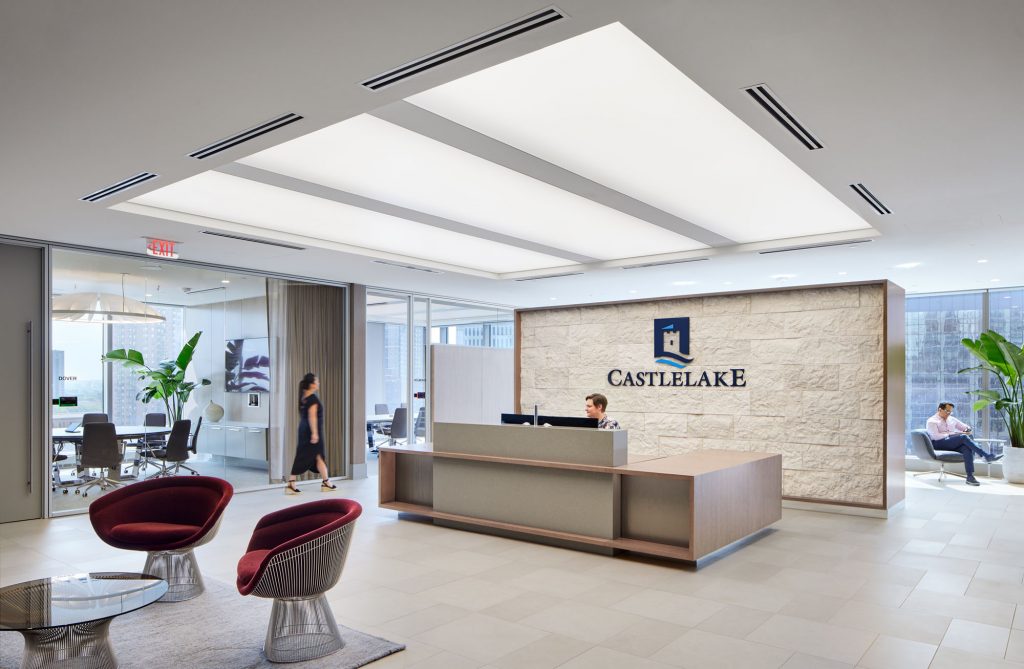
Located within the newly constructed RBC Gateway Tower, Castlelake’s new office consists of one full and one partial floor linked by a interconnecting stair. The firm’s main entrance is located on the 9th floor, where visitors are greeted by the grand reception and conference center. The reception desk is flanked on both sides with a complement of state-of-the-art conference rooms in various sizes and configurations to allow for flexible and engaging meeting types, including the company boardroom with adjacent catering kitchen and break-out space, two classic style 10-person conference rooms, a 6-person conference room featuring a round table and impactful chandelier, and a small lounge for more intimate meetings. Directly adjacent and past the secure double doors lies a portion of the open office workplace, housing the human resources and marketing teams. In this new workplace, Castlelake opted to forgo the traditional office approach, drastically decreasing the number of private offices in favor of a more open space that fosters collaboration among its teams. All of the private offices are universal in size and situated in the interior floorplate, allowing natural daylight to flood the open office.
Progressing down the interconnecting stair to the 8th floor, employees are immersed within the remainder of Castlelake’s program consisting of additional private offices, trading area, administration, an internal arrangement of conference rooms, and the lounge/cafe. The lounge/cafe embraces a residential feel, enveloped in painted wood, natural and light neutral tones. A variety of seating postures, including bar seating, multi-configurable table settings, and lounge seating, provide opportunity for choice depending on employee needs, from eating lunch and sipping on a coffee to team meetings, catching up with colleagues or completing solitary work.
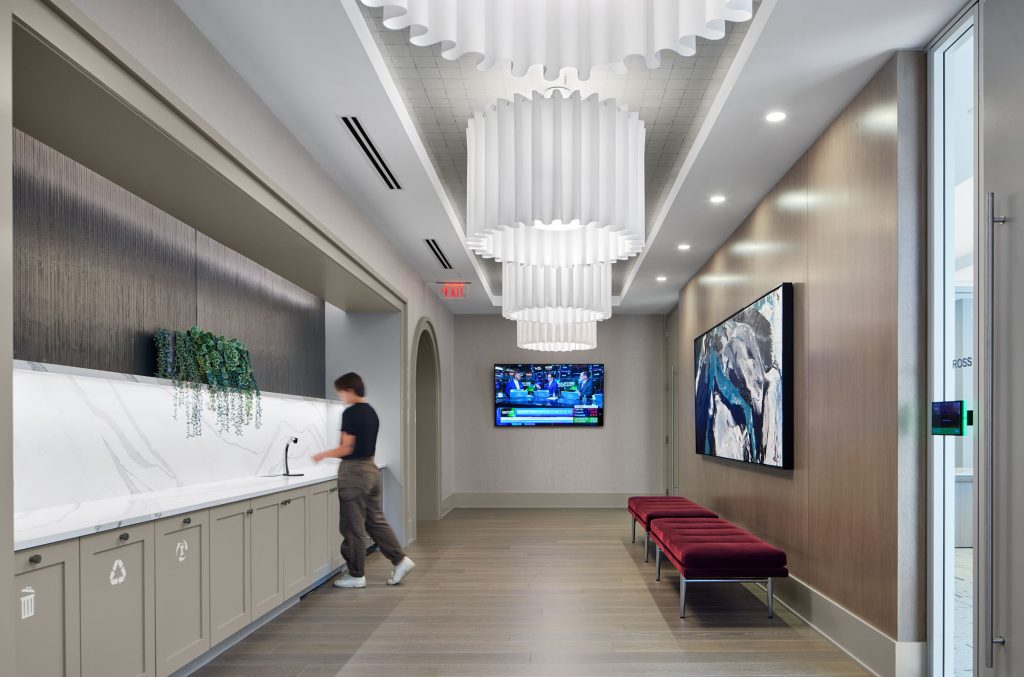
Project Planning
From the onset of the project, the C-Suite was instrumental in defining what success meant to Castlelake. The departmental adjacencies were critical to allow for efficiency and ease of connection between teammates and management – both physically and visually. Within programming, much discussion and focus was placed on the amount and frequency of meetings within each department and firm as a whole. The design also focused on the layout/positioning and scaling of the many conference rooms and their configuration as variety, technology and ease of use were paramount to a successful design. Finally, the design and detailing needed to be succinct to their brand and culture but also timeless.
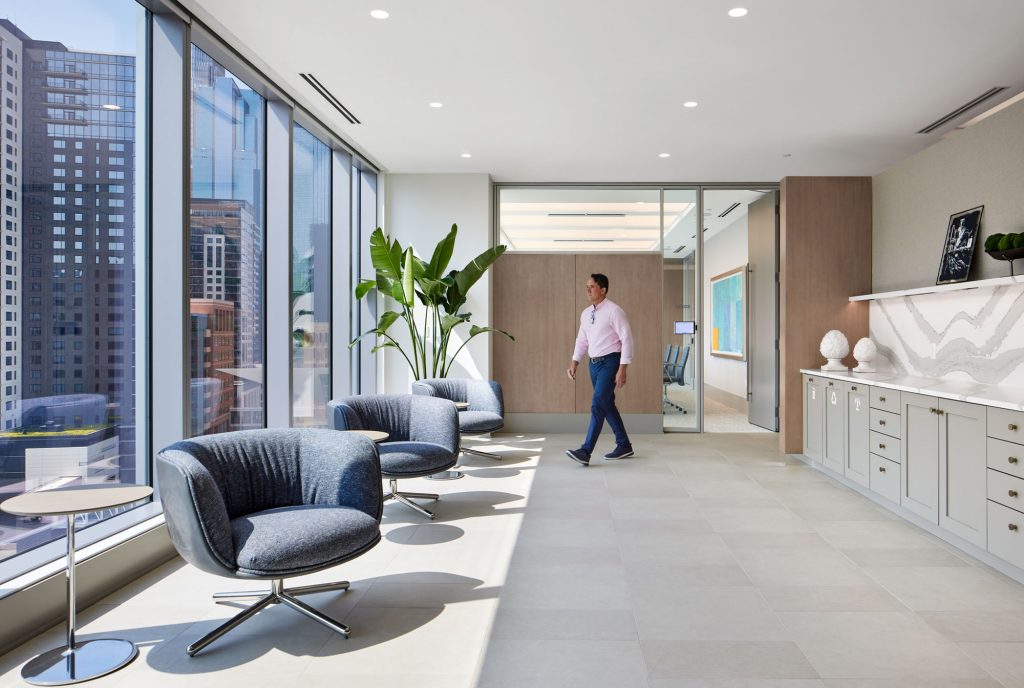
Project Details
Playing off of Castlelake’s branding, NELSON incorporated elements reminiscent of a historic “Castle” into the design, subtly weaving elements into the materiality and interior architecture.
“Castle” imagery is embedded in the prominent arched openings that are scattered throughout the office for people to discover, as well as the stone millwork and combination of stone and wood flooring, carefully selected to pay homage to the grandeur of castles without feeling like a direct replication. The predominant use of light neutrals, including whites, blues, and grays, were deliberately chosen to evoke a sense of timeless elegance and serenity, creating a harmonious atmosphere that complements the castle-inspired features.
Castlelake integrated a diverse and color-rich art collection, which NELSON positioned at key areas throughout the space. The team partnered with a local art distributor to reframe the firm’s existing artwork and curated additional original pieces for the space. The artwork acts as focal points throughout the office, displayed in gallery-like settings in various corridors and walkways, each piece adding a pop of color to contrast the light neutrals.
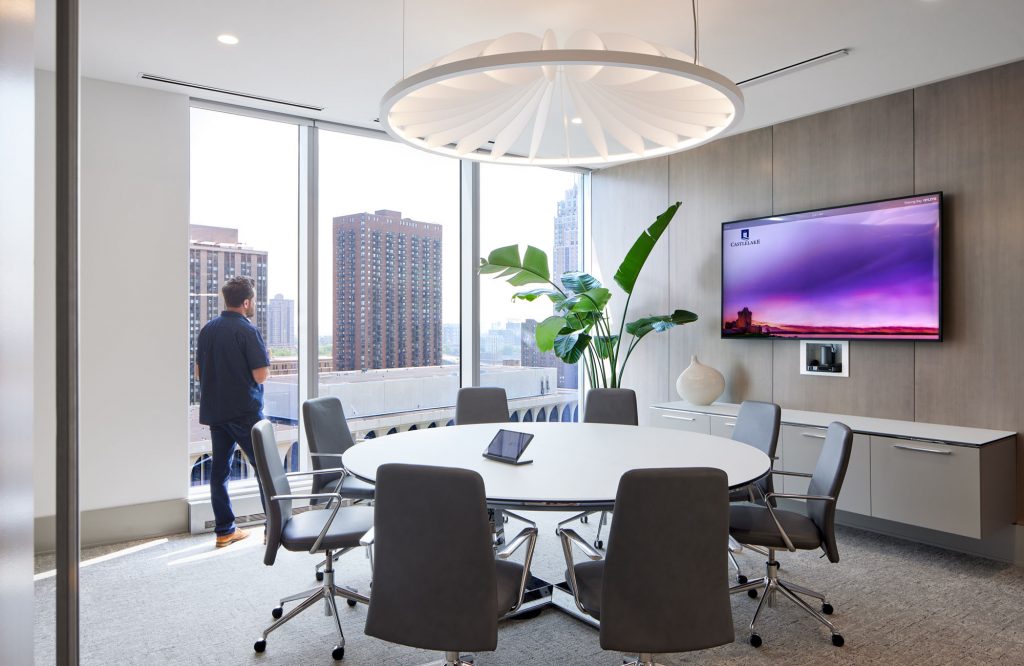
Products
Wall Finishes:
- Paint: Sherwin-Williams
- Wallcovering:
- Veneer/Stone: Creative Mines/Urban King
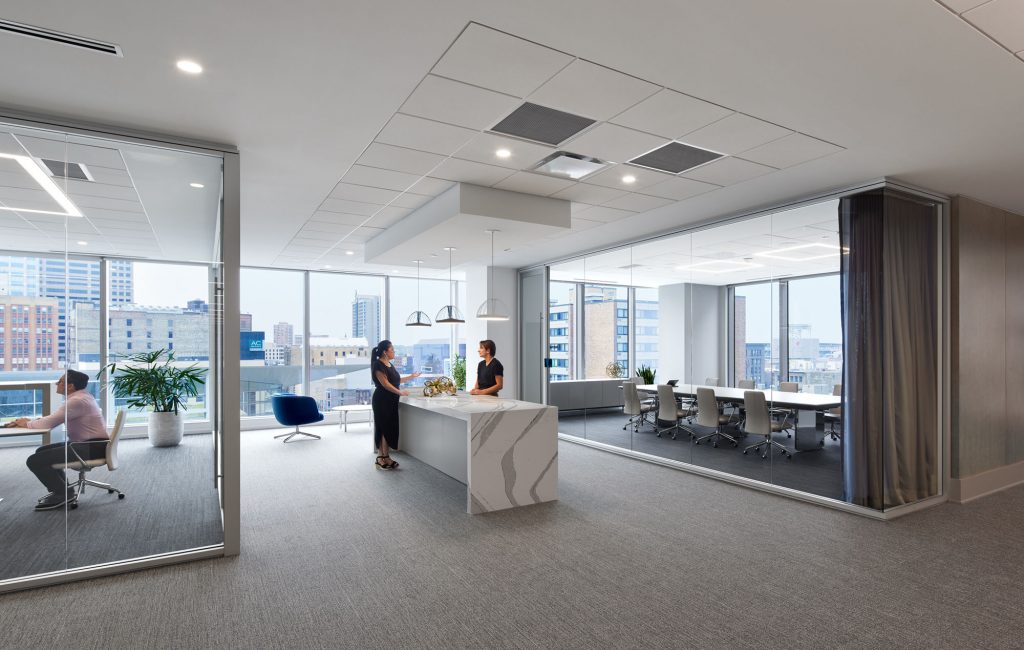
Floor Finishes:
- Carpet
- Shaw
- Clearing
- Exchange
- Shaw
- Bentley
- Off the Chain
- Redacted
- Ceramic Tile
- Virginia – Portraits
- Tile X Design – Florim
- Hardwood
- Hakwood – Drift
- Resilient Flooring
- Shaw – Cove
- Plastic Laminate
- Formica
- Solid Surface
- Glass
- Forms & Surfaces – Levels Kiln Cast
RCP / Lighting:
- Ceiling Tile/Grid
- Acoustical Panels
- Turf – Metro Modular
- Stretched Luminous Ceiling
- Barrisol Cooledge – Specialty Illumination Solutions
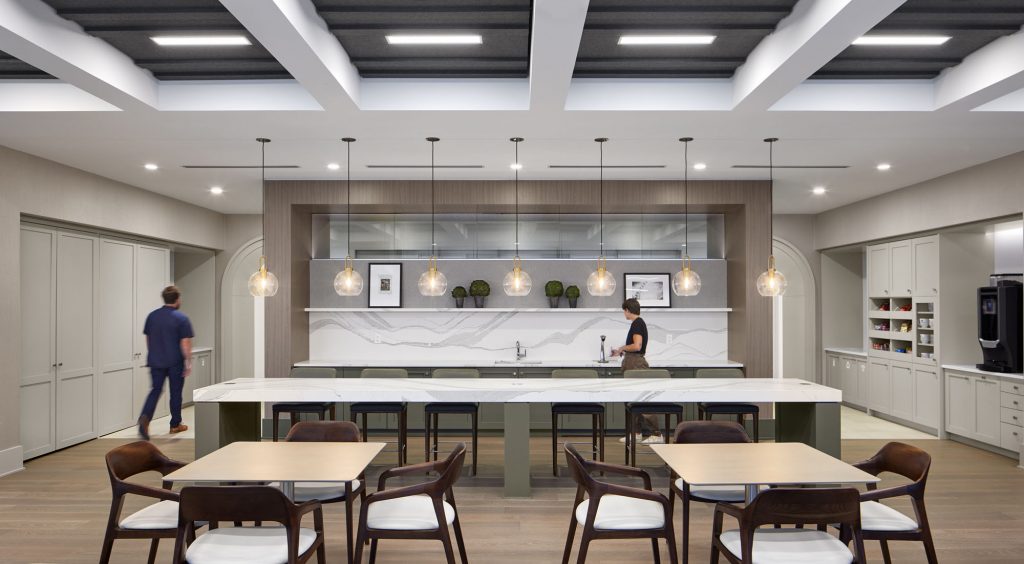
Overall Project Results
Castlelake’s new Minneapolis office marks a significant departure from its previous workspace, embracing a more open environment that connects people and purpose. NELSON’s design offers an inviting and elegant setting for hosting clients but also fosters a sense of comfort and ease of engagement for its employees. The subtle nods to company branding instill a sense of pride while reinforcing a distinct identity within the space, making it a place that feels inherently Castlelake.
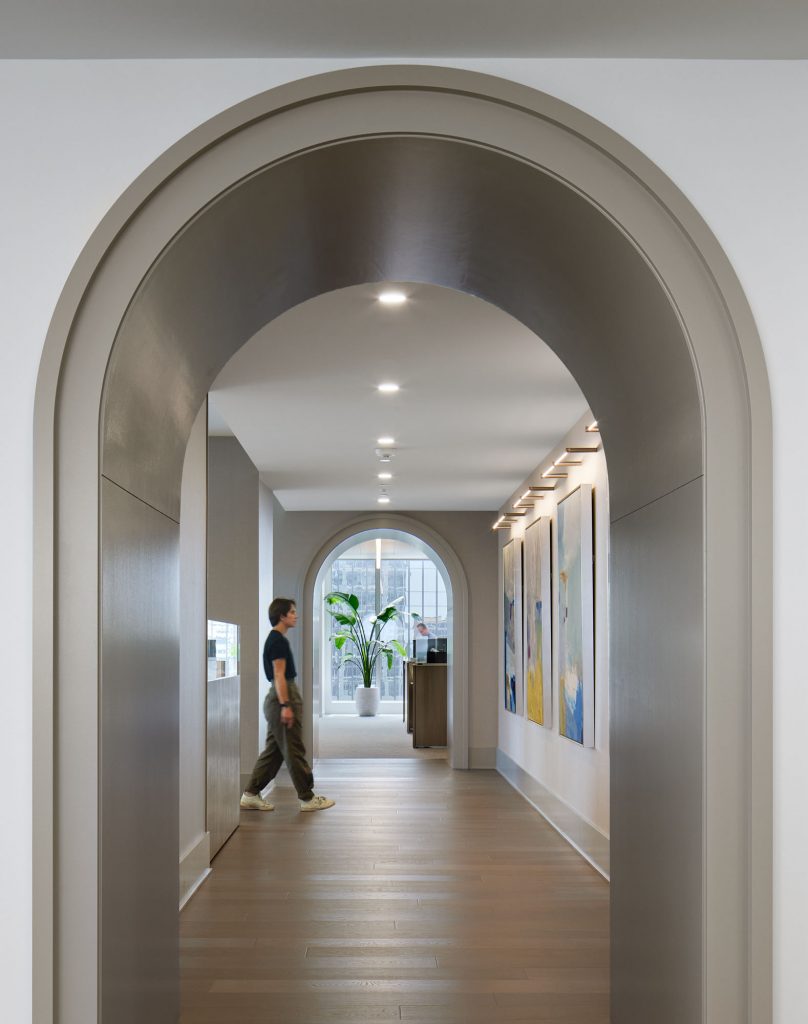
Design Team
- Scott Hierlinger
- Michelle Sirivong
- Amanda St. Jacque
- Jon Hanson
- Kevin Spring
Photography
Corey Gaffer
