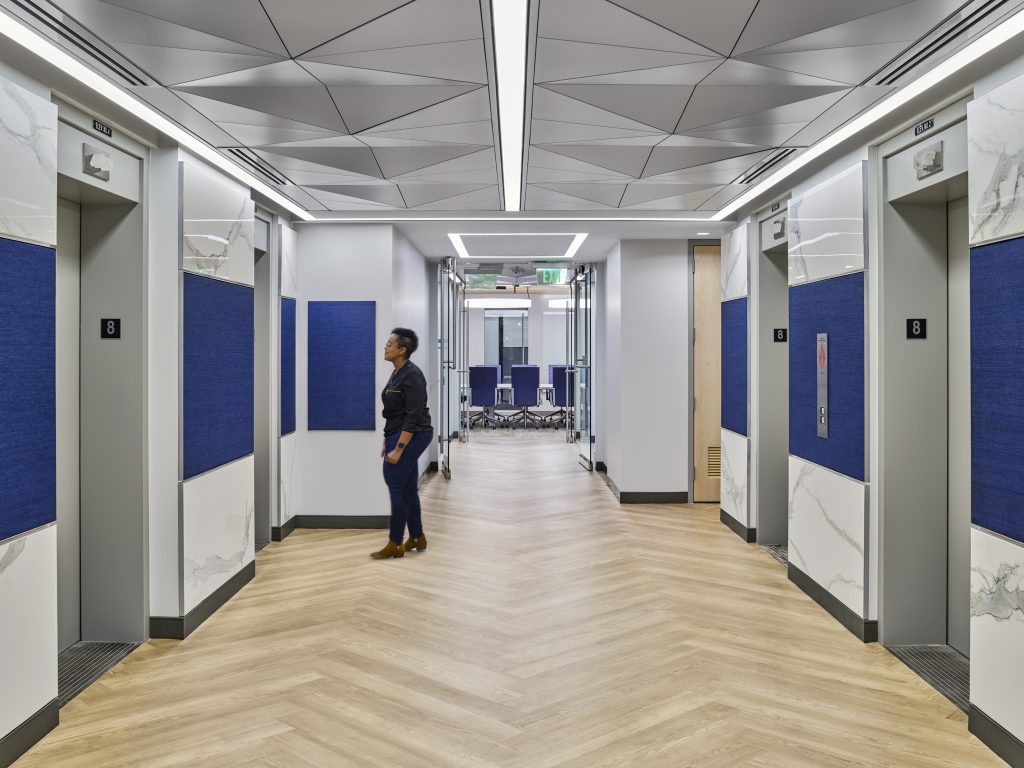Design firm AE Works takes us behind the scenes of bringing together seven departments into one cohesive (and flexible) space for The National Institutes of Health, National Institute of Neurological Disorders and Stroke.
Project Overview:
- Design Firm: AE Works
- Client: National Institutes of Health, National Institute of Neurological Disorders and Stroke
- Completion Date: 2022
- Location: Bethesda, Maryland, US
- Size: 11,500 sq ft
The National Institute of Neurological Disorders and Stroke (NINDS) needed a re-imagined workplace to foster collaboration, inspire innovation, and attract top talent in support of the country’s most significant neurological research.
Located in a 1960s building, on the National Institutes of Health (NIH) Bethesda, Maryland campus, the programming requirements for the 11,500-SF office floor included improving space flexibility and efficiency, opening the floor plan to allow for cross-departmental collaboration, and enhancing access to natural daylight.
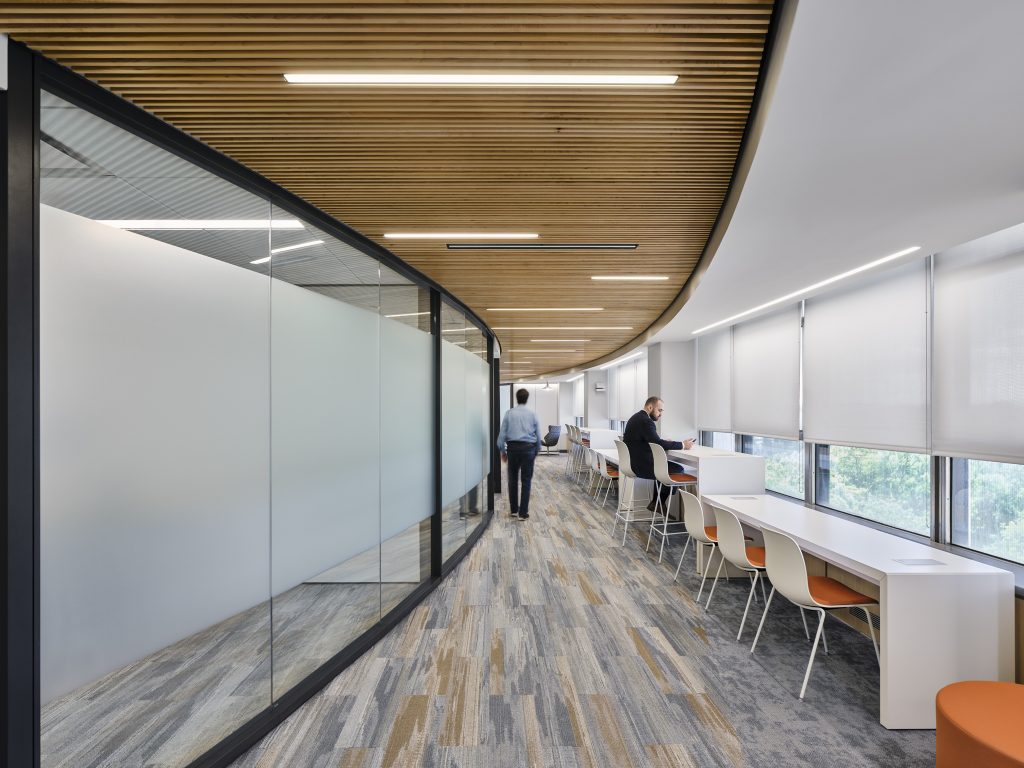
The floor plate for this renovation proved to be the biggest challenge. The long, linear plan was organized around a central corridor, which divided individual departments into disparate suites that were inefficiently sized and poorly laid out for the work of the Institute’s seven departments.
The impactful design solution was achieved by eliminating departmental suites and opening the floor with a large, curved corridor that serves as the primary circulation path. Along this curve, a flexible area provides space for collaboration and the opportunity for chance meetings to bring a greater sense of community. Private offices and large meeting spaces are all oriented around this core that features expansive views of the NIH campus.
An open floor plan, in combination with interior glass partitions, provides more than 80% of offices with direct access to natural light. The design balances private workspace with open, flexible communal space. Designed for adaptability, all offices are modular in design with demountable interior partitions. This allows for future expansion and flexibility in the layout of the different departments.
The overall design aesthetic was inspired by the synaptic spark of a neuron, a central element of the organization’s research.
The neuron is reflected in many design details such as hexagonal ceiling tiles, linear lighting placement, and abstract patterns. These details come together to evoke energy and connectivity, activating an association between the space and the NINDS mission.
What began as a dark, outdated office floor, overrun with individual offices, was transformed into a collaborative, open, light-filled workplace worthy of an organization focused on the vital work of improving public health.
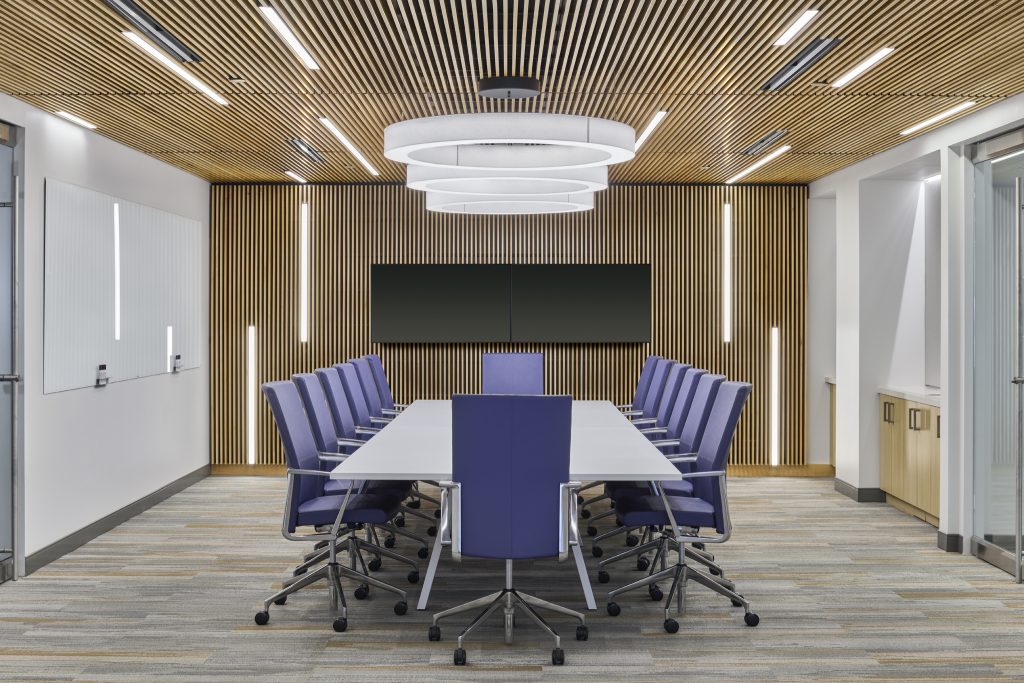
Project Planning
The NINDS approached us with the challenge to redesign their aged space to better support and encourage collaboration and innovation. We worked diligently to understand our client’s current and future needs. During the programming phase, questionnaires were distributed, online surveys were conducted, and focus group meetings were held to develop and confirm the program of spaces and to better understand the goals of the renovation. This information established critical adjacencies and spatial needs for each department that shaped the organization and design of the floor. Project goals were developed to focus on opening the floor plan for greater collaboration, increasing natural daylight, and improving space flexibility and efficiency.
The design eliminated the central corridor, creating a more open, flexible and collaborative work environment – one that was previously divided into inefficiently-sized suites. Curved corridor was introduced to capture and allow natural light to penetrate the building’s interior. The removal of private suites encourages interaction and flexibility between staff.
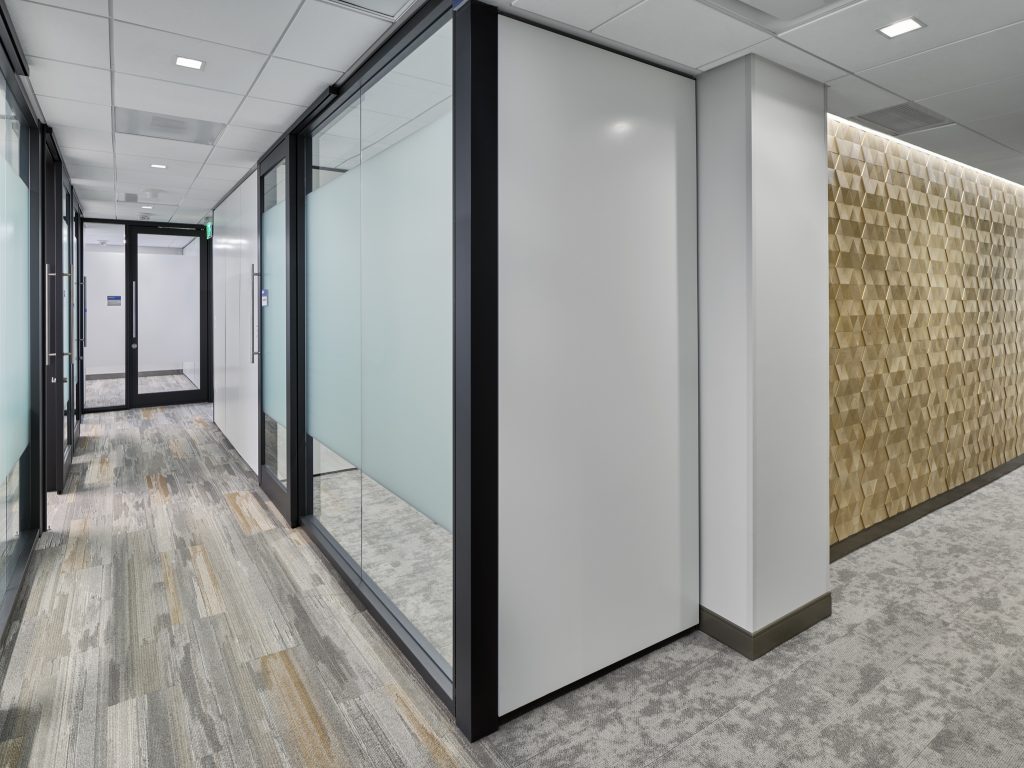
Project Details
Workplace wellness was a top priority for the client. This renovation prioritized daylighting for all occupants. More than 80% of the offices have direct access to daylight with interior glass partitions, allowing daylight to penetrate all spaces. By introducing cross corridors that bisect the floor plan, the design solution creates opportunities for breakout and collaboration spaces for departments to share while letting light infiltrate the space. Further enhancing wellness within the space, daylight harvesting tunes interior lighting to match daylight to be more efficient and natural. There is also room to room temperature control, which supports personal comfort and preferences.
This project reused and adapted the existing office floor while reducing the usable square foot per person and increasing the space efficiency. Previously, the building accommodated 77 employees with an allocation of 239 square feet each. This thoughtful space reallocation allows for 86 employees at 170 square feet each.
Sustainable design principles have been incorporated into this workplace renovation. The project complies with the Guiding Principles of the Federal Leadership in High-Performance and Sustainable Buildings Memorandum of Understanding. The project incorporates integrated design principles, optimizes energy performance to the extent possible in the interior renovation, and enhances indoor environmental quality. To reduce environmental impact, materials that meet/exceed the EPAs recycled content recommendations were selected and utilized. Recycled, low emitting materials and finishes with little VOC content were specified. Carpets tiles are CRI Green Label Plus Certified, exceeding the CHPS indoor environmental quality standards for low-emitting products used in a commercial setting. The carpet tile is also Cradle to Cradle Certified Silver Level and Third party certified in Accordance with ISO14044, ISO14025 & EN15804.
All offices are modular in design with demountable interior partitions. This allows future expansion and flexibility in layouts of departments. Conference rooms were programmed to be open to one another to accommodate a variety of different meeting sizes. Movable glass partitions were introduced to open the conferencing spaces to the main circulation path, providing the opportunity for even larger functions and future flexibility.
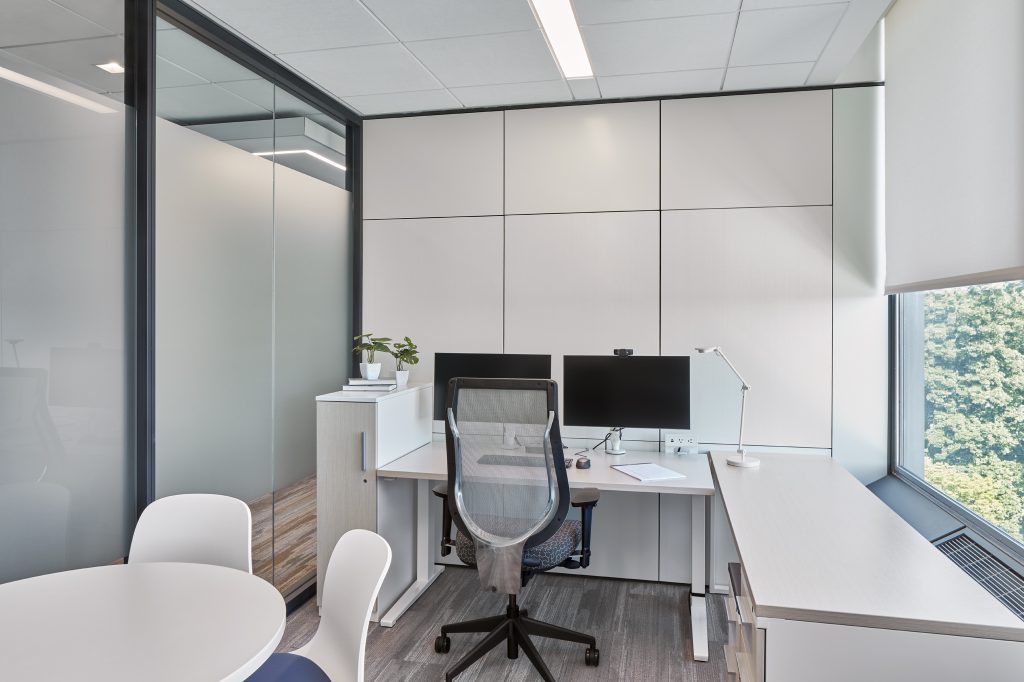
Products
Modular Walls – DIRTT
Ceilings – Armstrong
Carpet and Flooring – Shaw Contract
Ceramic Tile – Crossville
Paint – Sherwin-Williams
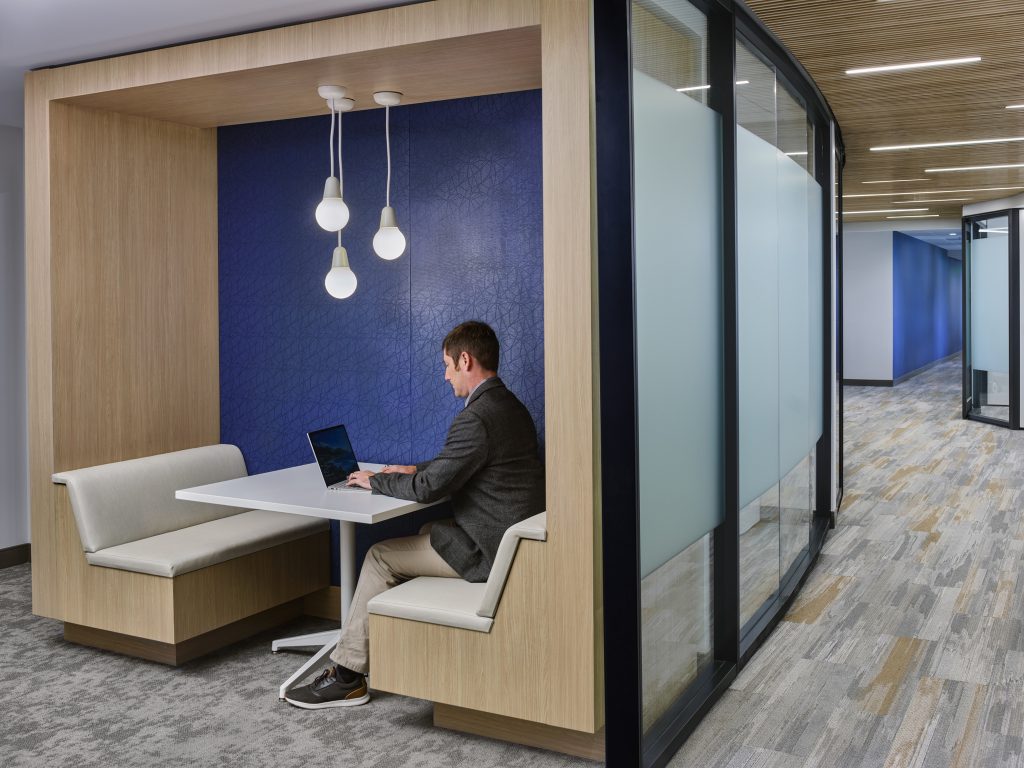
Overall Project Results
The completion of the project extended into the pandemic which resulted in the team strategizing around changes in the way we work. The design has created a more collaborative, healthy, and efficient workplace that supports the retention of top researchers. The result is the significant public health benefit of improved research practices that support the entire country. The NINDS is leading the nation’s neurological research including Parkinson’s Disease research, causes of chronic pain, and therapies for dementia. They are now doing this work in a light-filled space that encourages chance meetings and the opportunity to synergize ideas.
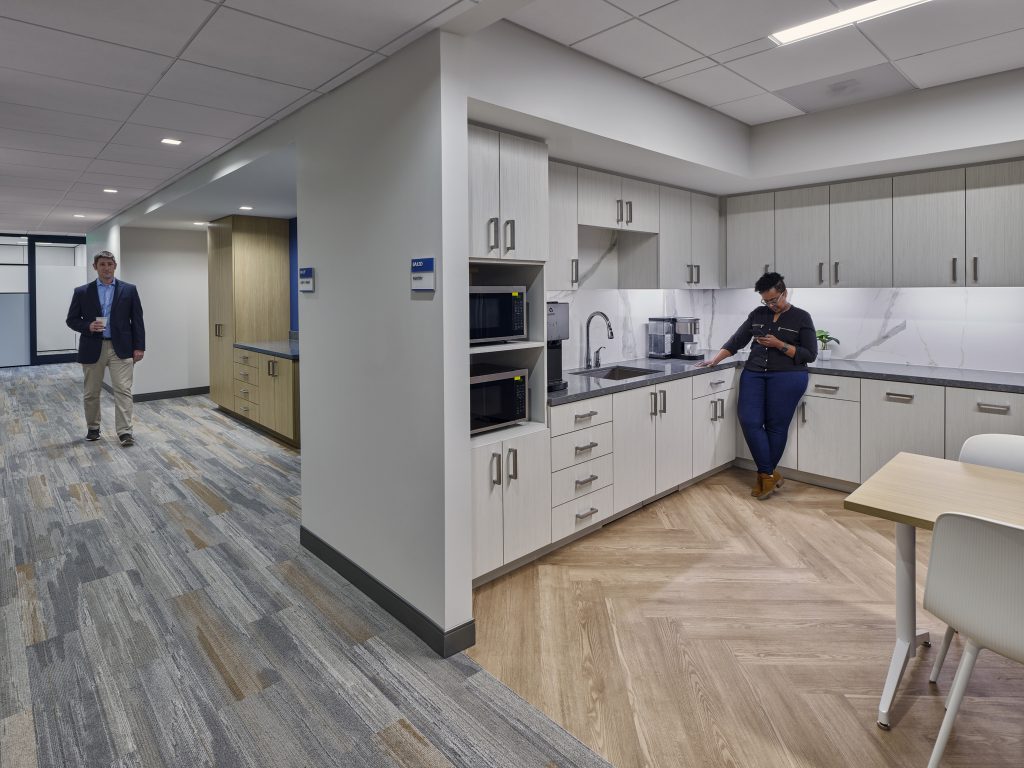
Contributors:
- Architecture and Interior Design: AE Works Ltd.
- General Contractor: Cutlass Contracting
- MEP Engineer: AE Works Ltd.
- Structural Engineer: Woods Peacock
- Fire Protection: Koffel Associates
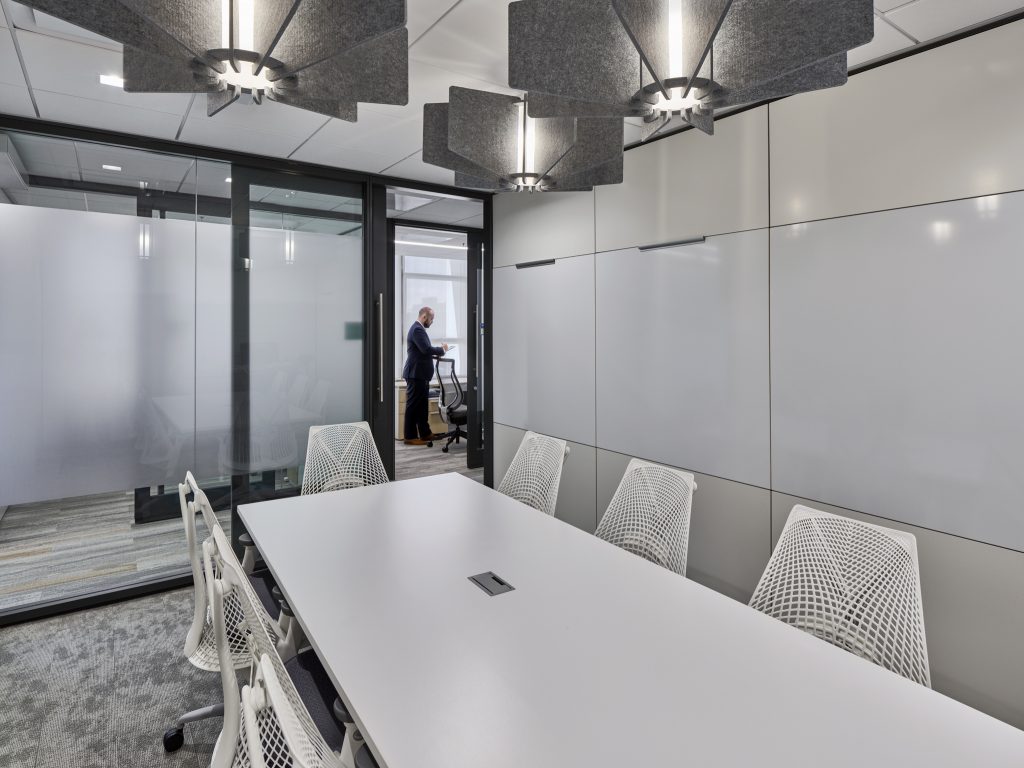
Design
- Tiffany Haile, AICP, LEED AP, Associate Principal, Planning + Project Services
- Dawn Cindric, AIA, Manager, Architecture
- Fred Santoro, RA, LEED AP, Senior Project Architect
- Thomas Wallof, AIA, Project Architect
- Beverly Autore Shelby, NCIDQ, Senior Interior Designer
- Steve Bucha, Architectural Designer
- Michael Carroll, PE, DCEP, LEED AP, Senior Project Manager
- Tony Cillo, PE, Mechanical Engineer
- Aaron Adams, Mechanical Designer
Photography
Ulf Wallin
