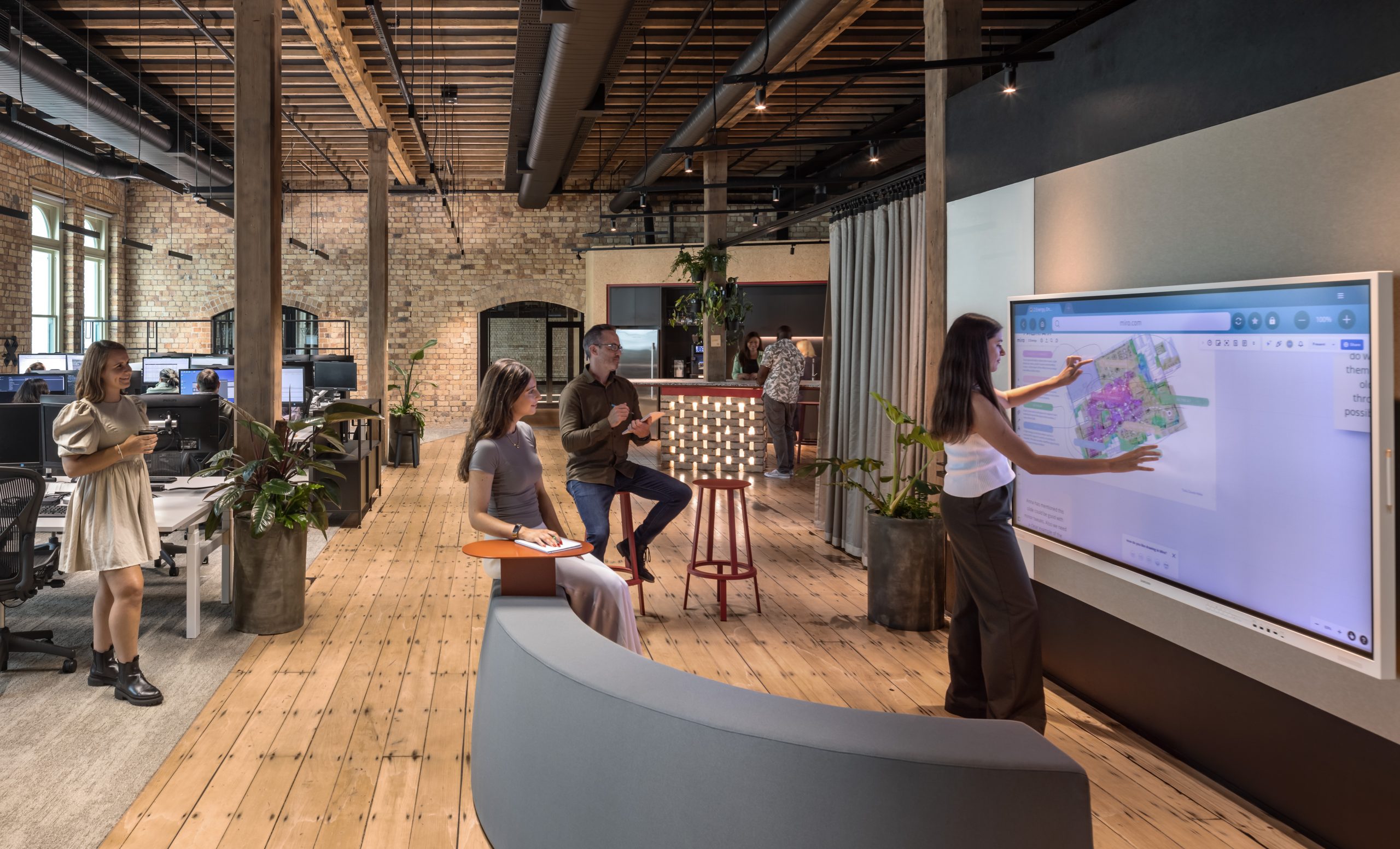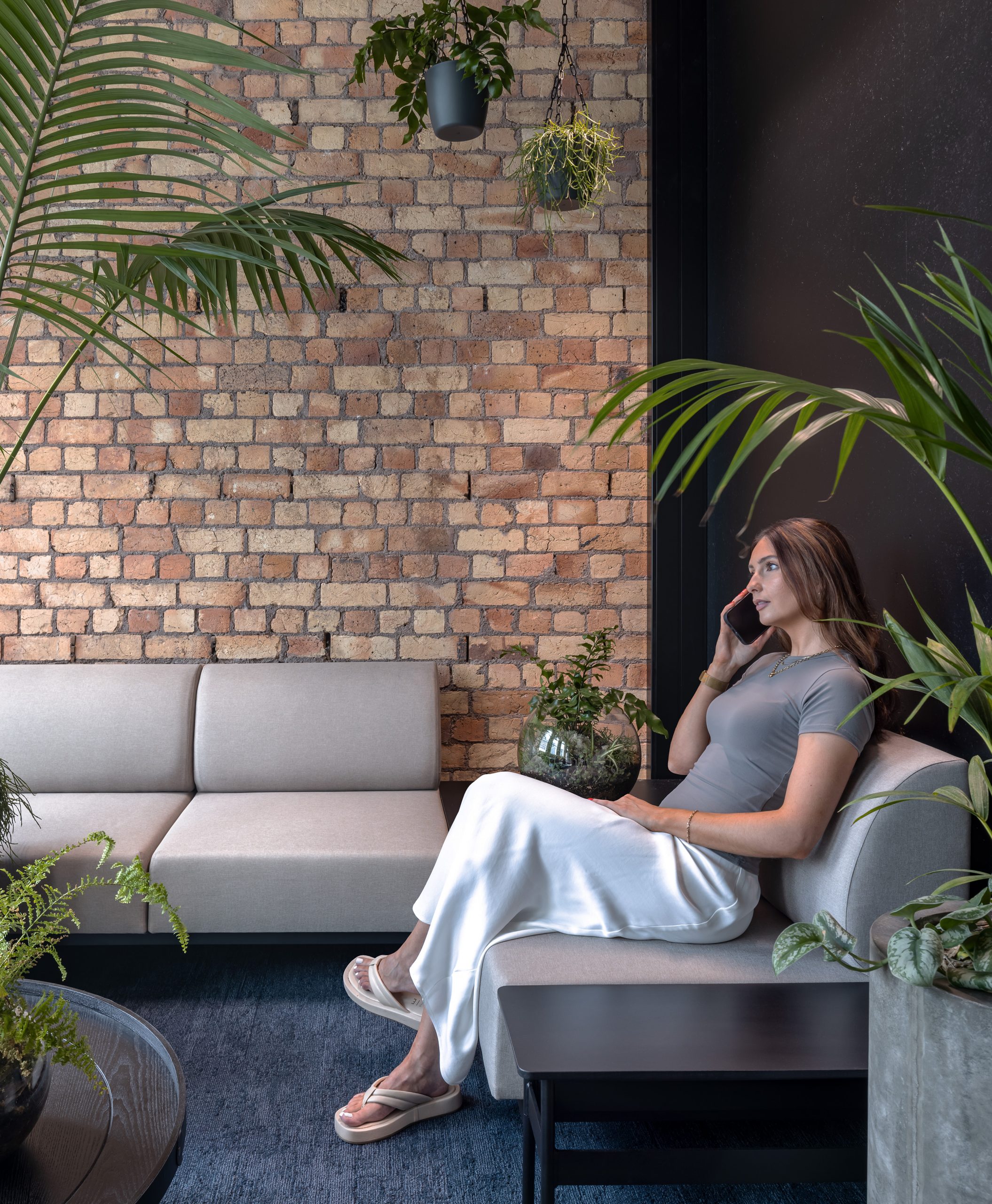Companies are doing more to address climate change, spurred on by a combination of increasing government regulation and the central role environmental concerns now play in running a business.
Demonstrating a commitment to climate action has become an important factor in everything from brand preservation to investor relations. For organizations in the real estate industry, which is responsible for 42% of global annual carbon dioxide (CO2) emissions, the pressure to act is especially high. But are the efforts being undertaken by real estate stakeholders proportional to the causes of these emissions?
For years, facility managers, owners and occupiers have been addressing the biggest source of CO2 emissions – energy generation – by reducing the amount of electricity their facilities use. More recently, developers have taken steps to rein in emissions “embodied” in building structure, central systems and façades by embracing sustainable construction practices. But comparatively little attention has been paid to a third source of emissions that, over the design lifespan of a building, can generate more CO2 than either of those sources: construction of office interiors.
When it comes to interior fit-outs, doing less (often) is doing more (good)
Generally, CO2 emissions come from two types of sources. Operational emissions, like those resulting from the consumption of electricity to power lights and air conditioning, occur – and can be manipulated – in real time. Embodied emissions, on the other hand, come from the energy used to manufacture and transport materials and then piece them together into a functional form.
The embodied carbon represented in the initial interior design and fit-out of a new building is small compared with what’s contained in the tons of steel and concrete that make up a structure’s core and shell. Whereas those materials are set in place once and never changed, office interiors get replaced multiple times over the life of a building.
On average, interiors for large multinational tenants in Class A buildings are refreshed every 8.5 years. At that rate, emissions from those fit-outs will surpass the embodied emissions from core and shell construction within 50 years. However, for tenants with shorter lease terms, the average lifespan of an interior fit-out drops to 2.5 years, a refresh rate that ends up producing nearly five times the emissions over that same 50-year period. That’s greater than the cumulative emissions from building operations and embodied emissions from the building’s construction combined.
It’s unrealistic to expect that a workspace’s original fit-out will last the entire lifespan of its host building, but real estate stakeholders should aim to be conservative in how often they refresh workspaces, targeting the high end of that 2.5- to 8.5-year range. And when an interior fit-out becomes unavoidable, office designers should be mindful of the materials, approach and practices they use.

A recently-completed office fit-out project in Auckland, New Zealand provides some real world examples of how owners, occupiers and facility managers can approach design and construction of interiors more sustainably and office designers can embed regenerative practices into their work.
The future demands office interiors built to last
As a source of CO2 emissions, interior fit-outs straddle the line between the embodied emissions of core and shell construction and the tractable emissions of building operations. In designing and building the Auckland office for Arup, a global engineering consultancy, Unispace had to follow guidelines that addressed both forms of emissions. A detailed accounting of the net positive practices and techniques employed during the project can be found in this recent Work Design profile, but here are some highlights and key takeaways:
Embodied Emissions
Steel and concrete aren’t the only materials that can harbor embodied emissions. Anything that’s manufactured and delivered to the worksite is loaded with them, including furnishings. When it comes to impact on the environment, not all chairs and tables are created equal. Cheap furnishings and fixtures made using synthetic materials wear out quicker and are often impossible to repair, meaning they must be thrown out and replaced if they break.
When purchasing furnishings for a fit-out, office designers should look for higher-quality items that can be repaired. While they may be more expensive initially, spending $1,000 on a chair that will last you five years is cheaper than buying one for $300 that you have to replace every year. Alternatively, using refurbished or second-hand furnishings can contribute to net positive goals in two ways. First, you avoid adding embodied emissions to your project in the form of new furnishings. Second, you prevent those used desks and chairs from ending up in a landfill. At the Arup office, furniture was reused whenever possible. When a new item was needed, it was locally sourced to maintain a low carbon footprint.
The reuse-and-recycle approach can also be applied to décor and design accents. For example, the bricks that make up the kitchen counter in the Arup workspace were salvaged from the restoration of the historic building in which the office is located, while the countertop material was made from 5,000 pieces of plastic waste. Sliding doors and acoustic paneling were also salvaged.

Operational Emissions
Office interior fit-outs generate operational emissions while renovation projects are underway. Since an interior renovation can take from three to four months for a 5,000 square-foot space, the emissions produced from that extra energy consumption adds up. The best way to reduce operational emissions from interior construction is to undertake these projects as infrequently as possible. With that in mind, office designs should stick with neutral colors and “evergreen” textures and accents – think beige and brick, not neon and shag.
Arup and Unispace worked closely with Māori representatives, New Zealand’s indigenous people, to incorporate elements of their knowledge and values into the fit-out. A fortunate byproduct of this collaboration is that the theme, color scheme and materials used throughout the office are timeless. Unlike wood paneling and the color mauve, the design elements of the Arup office will look as fresh and relevant in ten years as they do now.

Bringing a little bit of the outdoors inside is also a good approach. After all, trees and plants never go out of style. Unispace and Arup, for example, filled the Auckland office with biophilic elements. Occupants can see and touch natural raw materials from the local environment, including punga logs, reclaimed Kauri timber, and river stones. There is a sustainable garden at the entrance to the space, and native plants are distributed throughout the office.
In closing
Last year, global energy-related CO2 emissions hit an all-time high, and the summer of 2023 was the hottest on record. If humans hope to stop climate change and eventually reverse its effects, we need to move on from mere sustainability and adopt practices that actually restore and revitalize the environment. Being smarter about how, and how often, we refresh workspaces is an absolute must. The good news is that doing so reduces not just emissions but costs as well.
The office designs of the future need to be fitted out in ways that acknowledge and neutralize them contribution of interior construction to climate change. By staying cognizant of the emissions embodied in their office fit-out and incorporating timeless features in the design and construction of the space, Arup and Unispace ensured this project would have an immediate net positive impact on the environment, while reducing the likelihood that the office would have to be refreshed anytime soon. The result is not only sustainable, cost-effective and built to last, but beautiful.
Photo Credit: Lawrence Anderson and Unispace


