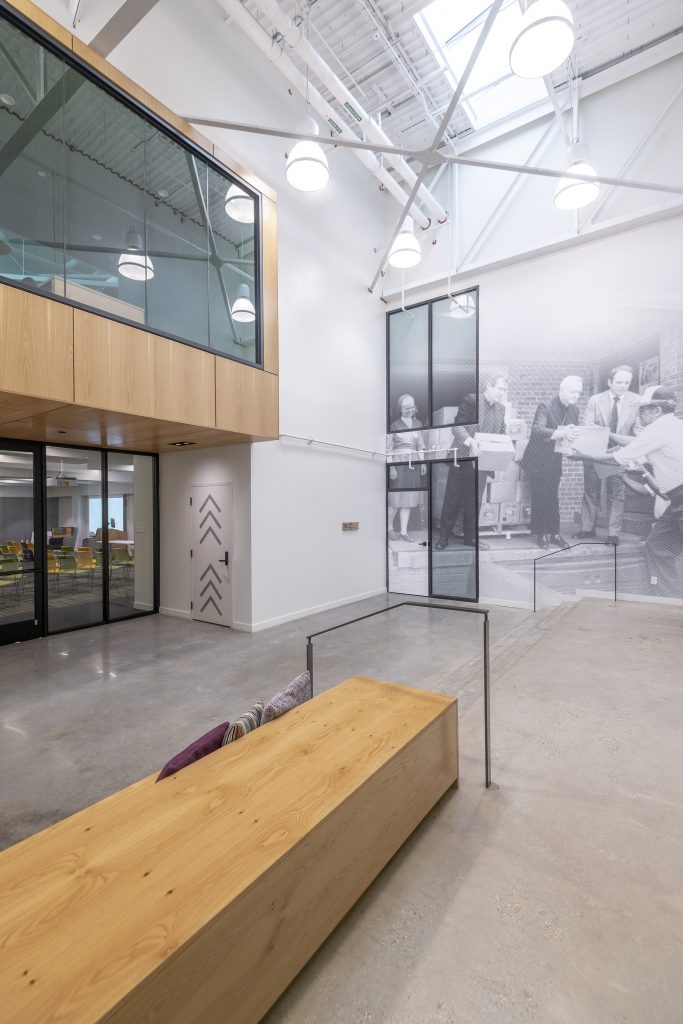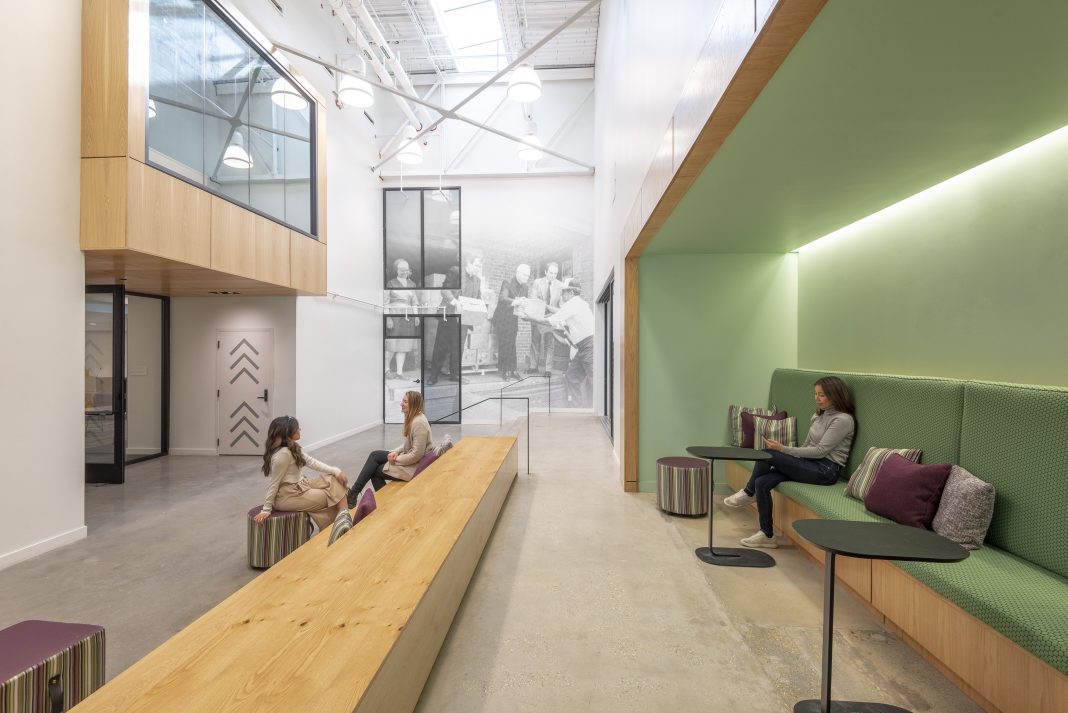EskewDumezRipple balances an in-place renovation for Second Harvest Food Bank in New Orleans, Louisiana.
Project Overview:
- Design Firm: EskewDumezRipple
- Client: Second Harvest Food Bank + Archdiocese of New Orleans
- Completion Date: 2023
- Location: New Orleans, Louisiana, USA
- Size: 27,000 sq ft
Second Harvest is one of the region’s largest food banks, carrying out a mission to end hunger by providing food access, advocacy, education, and disaster response. The organization provides food and support to 700+ community partners and programs across 23 parishes, and their staff and volunteers distribute the equivalent of more than 32 million meals to 210,000+ people a year.
Following the recognition that their operation had grown in size and stature over the years, and after touring several similar facilities around the nation, stakeholders set about renovating their workplace to be a physical manifestation of their very public mission in the community. The renovation, executed while the project was occupied, was a particularly complex one—the design team frequently likened it to building a ship in a bottle. The project involved the painstaking process of taking former warehouse space and converting it to office use.

Given their active role in the community, the design team took inspiration from the organization’s work itself, but also the colors and qualities of food—hues largely composed of green with pops of yellow and purple. Today, the space features a new entry lobby, a warm, welcoming space for visitors, a board room, administrative and staff offices, a large conference room for training, and several communal spaces for employee congregation and socialization.
The lobby space features an array of comfortable, colorful furniture, for casual socialization and recreation. The lobby also offered an opportunity for integrated art incorporating the history of the organization itself. A far wall showcases an image dating back to the original days of the organization’s founding and features several cherished leaders integral to their story. The lounge area in the lobby was designed to provide comfortable spaces for employees to rest or talk with coworkers.
The second floor of the building, utilizing the double-height lounge of what was previously warehouse space, houses administrative and employee offices. The space represents one of the many aforementioned “ship in a bottle” design constraints, the challenges of building within an occupied warehouse. The design team chose to expose and celebrate the industrial backdrop, leaving structural systems open, but painting them green.
A board room flanks the lobby, meant to be seen as visitors enter the project. The board room also presented an opportunity to integrate artwork, donated to the organization from several community partners (in this case a stained-glass piece lit from within) and a separate donor wall honoring the project’s benefactors (a large donation coming from the Benson family of New Orleans). The ability to organize and train in an accessible manner was critical for the new facilities. The design created a large conference space directly adjoining the lobby, that can host a variety of activities.
The area formerly utilized as the primary entrance is now a quiet recreation spot for employees to relax and socialize, as well as a working vegetable and fruit garden—an opportunity to practice what they preach when it comes to sustainable food. The entry sequence simultaneously served as a proud moment to share the names of its many benefactors, via a custom, hand-crafted donor wall.

Project Planning
The organization’s leaders were active in the design process, as they understood the direct needs of the building, volunteers, and employees. The food bank was established and is still run as a coalition of community leaders interested in supporting those in need in the community, and the design needed to reflect this dedication. The phased renovation process mentioned earlier (AKA the “ship in a bottle” reference) was integral in the success of the organization; if Second Harvest shut down to renovate, then the people it works to support would have suffered because of it. If the innovation impedes on the actual work being done, then the renovation is not accomplishing its intent of revitalizing and improving upon the existing conditions.
The renovation occurred while food preparation, packaging, receival, and volunteering kept going, requiring contractors and Second Harvest workers to schedule and move operations around during the renovation. To accomplish a major renovation while continuing community service of food preparation and distribution required intensive planning schedules and collaboration from all participating parties.

Project Details
Communal employee areas were given more priority than before, supporting social and collaborative design that would benefit the employees’ daily routines. The updated and bright office spaces on the second floor of the warehouse allow employees to both interact with and maintain privacy from other employees. There is an elevated professionalism that comes with the renovated workspaces, a feeling of efficiency that reflects the true nature of the work Second Harvest is doing in the community each day.
The choice of color throughout the space was intentional, utilizing the colors of food and “harvests” as components of the space. This continuity is continued with custom branding elements throughout the space, including food motif decals on glass office doors, commissioned mural work from local artists, and inspirational quotes on meeting room walls, handpicked by the organization’s leaders for daily reminders of the organization’s mission.

Products
- Electrashade Skylighter from Mecho Shade
- Solo M Type-8 panels from Decoustics
- 1600 Wall System 1 Curtain Wall from Kawneer
- Bespoke Surface Imaging Wall Coverings from DesignTex
- Marmoleum Modular tiles from Forbo Flooring

Overall Project Results
The renovation provided a more efficient use of space for the organization, giving Second Harvest the ability to host volunteers, maintain daily administrative duties, and provide resources to visitors simultaneously. There was previously a flurry of activity together in the original building, creating collisions between responsibilities (food bank vs. administration vs. volunteering, etc.).
As the region’s largest food bank, Second Harvest needed a headquarters to support its position within the community. The renovated warehouse space allows the organization to feed its neighbors, host meetings for interested community members, and create a comfortable and dynamic workplace for its dedicated employees and organization leaders.
The space itself serves as promotion for the organization values and mission. The space’s ability to communicate Second Harvest’s intent is necessary for a non-profit— visually displaying appreciation for past donors, showing past accomplishments, and creating a holistic branding experience for all visitors. Intentional promotion of brand through intentional design.

Significant Contributors:
Architecture and Interiors: EskewDumezRipple
Contractor: Donahue Favret
Structural Engineer: Schrenk, Endom & Flanagan, LLC
MEP Engineer: Moses Engineers, Inc.
Geotechnical Engineer: Eustis Engineering Services, LLC
Landscape: Spackman Mossop Michaels

Designers
EskewDumezRipple
- Mark Ripple, Principal-in-Charge
- Jose Alvarez, Project Manager
- Kim Nguyen, Project Architect
- Mark Thorburn, Project Architect
- Kristin Henry, Interior Designer
- Jill Traylor, Director of Interiors
- Tracy Lea, Specifications
- Jeannine Ford, Construction Administration
Photography
Michael Mantese



