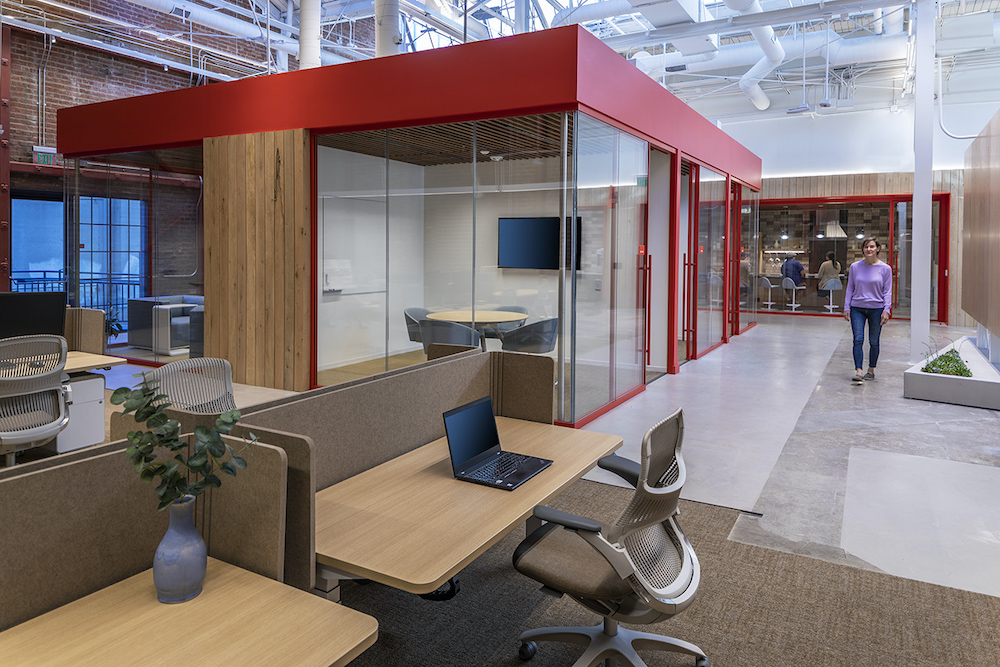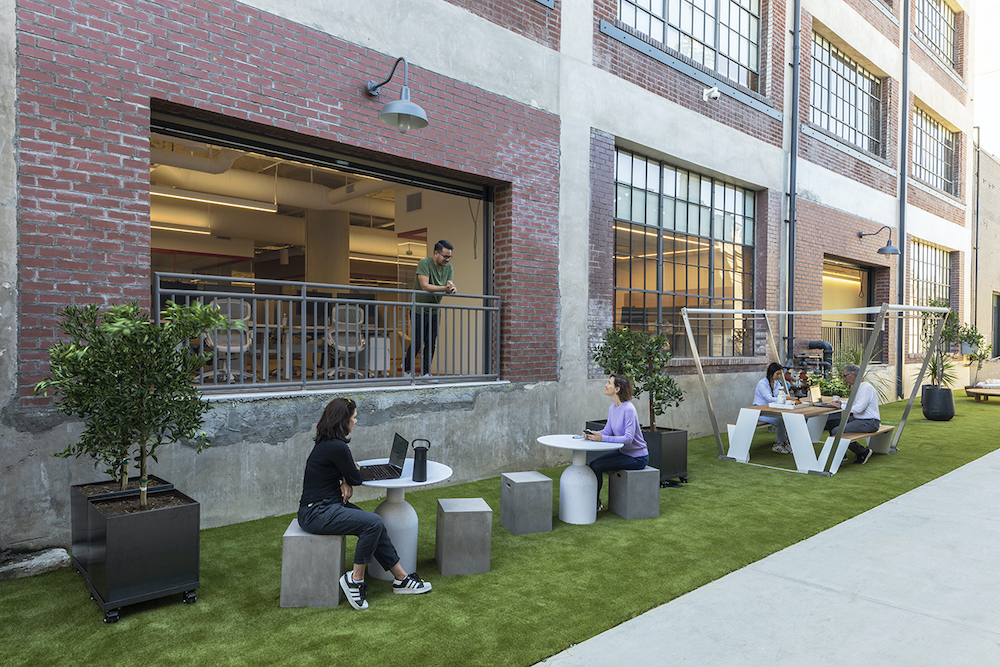Califia Farms L.A. headquarters by SLAM sets an example for other growth companies navigating the hybrid-work landscape.
Project Overview:
- Design Firm: SLAM
- Client: Califia Farms
- Completion Date: June 2022
- Location: Los Angeles, California, USA
- Size: 30,000 sqft
Califia Farms made the bold choice, during the darkest days of the pandemic, to dive in head-first with a new 30,000-square-foot office by national architecture and design firm SLAM. The office is in the Maxwell Coffee House, a historic 1924 factory that’s close to Califia’s original home in L.A.’s vibrant Arts District. During the entirely virtual design process, Califia intentionally selected a ground floor space to allow it to engage directly with the downtown L.A. community it has embraced along the streetscape. Branding details and office operations are now visible from the street — as are colorful murals by local artists that adorn walls throughout—while roll-up garage doors open out to a patio that extends the office to the outdoors.

The challenge of accommodating 200 staff members within 30,000 square feet inspired SLAM to get creative with multi-purpose, open concept areas. But hybrid office models can often lead to isolation, so SLAM tackled this design challenge by dedicating 15% of the workstations to hoteling office desks, all benefiting from an abundance of natural light through large windows and skylights. Throughout the office, abstract interpretations of the company’s award-winning brand carry forward a distinct identity and spirited culture.
Large amenity spaces offer flexibility for chance encounters, collaboration, and meetings.
Amenities throughout the office reflect Califia Farms’ unique brand ethos, centered on health, quality, and variety.

“Designing an office space for one of the country’s fastest-growing start-ups is akin to creating the blueprint for their next achievement,” says SLAM’s Alexis Dennis-Huether, the project’s lead designer. Dennis-Huether is an Associate Principal with SLAM and has been leading corporate interior projects across Los Angeles for over a decade.
“The magnitude of impact that a new office space can bring to a company with a mission as clear as Califia Farms is limitless,” she says. “As we embarked on designing this space amidst the pandemic, we recognized the importance of agility in creating a workspace that not only meets the evolving needs of Califia Farms’ employees but also supported their fast growth.”

Project Planning
The project, which was launched prior to the COVID-19 vaccine release, was executed entirely virtually. SLAM held virtual workshops with Califia Farms executives to determine how and why employees would return to the office. It was determined that the new space needed to embrace the company’s close-knit culture, celebrate in-person collaboration, and strengthen connection and trust among employees.
Then, SLAM utilized immersive design technology tools to coordinate between sub-consultant teams, Califia, and the designers entirely in one Revit model. This technology not only expedited and fool-proofed design documents and construction drawings, but it also engaged Califia each step of the way throughout the progression of its new space.

Project Details
Unassigned workstations strategically surround shared spaces to expose users to more spontaneous interaction among team members. Adjacent to the café, enclosed meeting spaces are lined with double-pane glass to provide a sense of transparency, access to natural light and connection to the lively café space, while also providing enough acoustical privacy to work productively. The multi-functional tasting kitchen serves as R&D space for product testing and conferencing with manufacturing facilities, yet also offers team building opportunities for staff to prepare meals together.
Natural daylight and fresh air flows freely through roll-up garage doors and oversized operable windows throughout the space, and an outdoor patio provides even more opportunities to take advantage of region’s Mediterranean-like climate.

Califia Farms’ signature amphora-shaped bottle, with its distinctive curves, presides over the café lounge as a tinplated metal silhouette, adding a striking and eye-catching element. The continuous and smooth lines of the bottle are captured in the curvatures of the café bar while a more abstract interpretation of their product design is stamped into the carpet pattern.
Bold brand colors of red and blue are balanced against natural materials. Vermilion red encased banquette niches are recessed into wood-paneled walls, allowing for privacy and comfort. Meeting rooms feature small touches that mirror the Califia Farms’ brand, including an outline in a thick red trim that accentuates sharp angles and warm-toned finishes.
“Our award-winning brand is a critical representation of our company’s values and a source of pride for our staff. The way SLAM thoughtfully incorporated our identity into our office design is a testament to how uniquely fitting our office space is for our company and our growing needs,” says Dave Ritterbush, CEO of Califia Farms.

Products
Decorative lighting:
Workstations and private office:
Lounge furniture:
- Andreu World Dado lounge chair
- Hay armchair and Hay Bernard lounge chair
- Blu Dot Method lounge chair
- Moooi Hana armchair
- Coalesse Embrace lounge chair
- Steelcase Task Chairs
Café seating:
Custom café tables and custom board room table:
Meeting room chairs:

Overall Project Results
One of the biggest challenges was creating an engaging and enjoyable client experience while working remotely. The commitment to studying this as a fully immersive design project is what keep the client and consultant team fully engaged throughout and led to a better end product.
This project was set up from day one to be developed as an immersive design project. Architect, Lighting Design and MEP teams were connected to one electronic building model. Realtime virtual reality technology changed the design process, allowing design concepts to be immediately experienced by the client design team and contractor, allowing for more experimentation and user involvement. Outcomes included more collaborative study of design details, expedited consensus building, and built excitement throughout the process.
The immersive process allowed for the client to bring department heads and key staff members in and out through the design process for one off meetings, but they were able to be fully engaged and understand the space in a much more meaningful way than if they were just looking at plans or still renderings. It also was a way for SLAM to go back later to show the staff members how their feedback was incorporated, so it went beyond a typical visioning or Q&A session. It really made them feel valued when they could see how their comments were memorialized and incorporated into the design.

A surprising result is that SLAM continues to get feedback from both the client and the consultants on what a great project experience they had. Multiple consultants have wanted to continue to meet and collaborate to continue to enhance and study the VR design experience.
Project Summary
Understanding hybrid work is here to stay and how the purpose of the office has changed, Califia Farms needed a workplace environment that would drive the organization forward in a post-pandemic world and be a space in which employees felt compelled to return.
Califia Farms’ new headquarters office is reflective of the company’s brand, culture, and future vision. The synergy between the abundance of amenities and wide variety of work setups boosts productivity, morale, and innovation among teams, while the location in the Los Angeles Arts District ties Califia Farms back to its original founding roots.

Design Team
- Designer: Alexis Dennis-Huether, SLAM
- General Contractor: Corrina Thompson, RAM Construction
- MEP/FP Engineer: Hisham Nicholas Barakat, P.E., LEED AP, ARC Engineering
- Furniture Dealer: Noosha Hodges, Tangram
- Project Manager: Sabrina Rahman, Newmark
- AV Security & Structured Cabling: Chris Stratford, Paladin Technologies
- Lighting Design: Dave McCarroll, KGM Architectural Lighting
Photography credit
- Terrance Williams, Wundr Studio – Courtesy of SLAM


