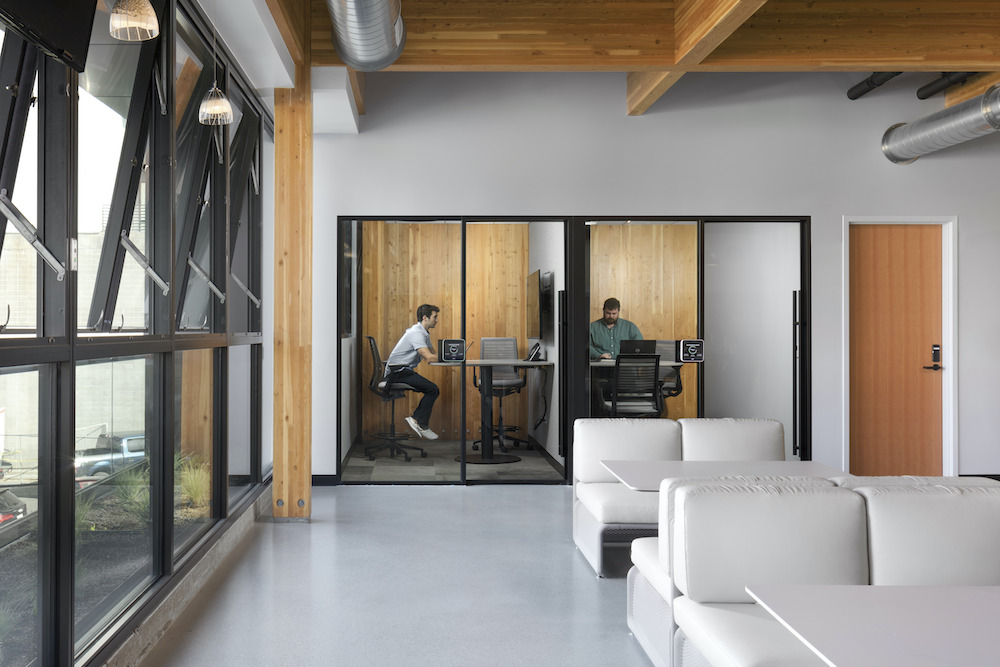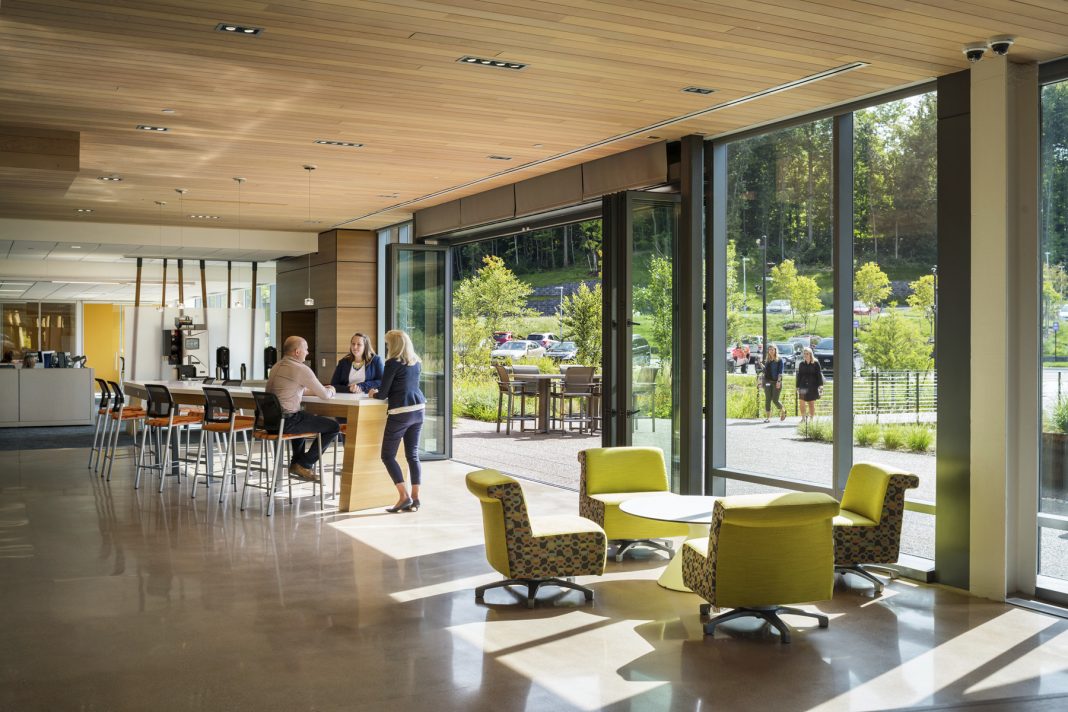SmithGroup’s Nancy Kohout and Lisa Denlinger outline five ways designers can have an impact on climate change now.
We are all familiar with the statistics: Human activities are the main driver of climate change, with building and construction activities accounting for approximately 40% of global greenhouse gas emissions. We are also familiar with the repercussions: A rise in extreme temperatures and severe weather events, diminishing air quality, shifting population migration patterns, increasing energy demand and rising costs—all which impact how building owners and tenants evaluate property acquisitions and enhancements. This leads us to ask:
Is the design industry doing enough to reverse the challenges that building owners and tenants face due to climate change?
Combatting climate change is a multifaceted challenge that demands a dynamic and tailored approach from design teams. Successful projects integrate a range of innovative, sustainable solutions that are responsive towards an owner’s goals, project location, community needs and preferences, locally available materials, and more. Often teams focus on the initial design of the base building, yet interior renovations, which happen multiple times through the lifecycle of a facility, can be as impactful or more — if the right strategies are enacted.
As the climate crisis grows more dire, teams must go further to prioritize and implement strategies that have the greatest environmental impact. Adaptive reuse, minimizing embodied carbon in materials, designing for future flexibility, reducing operational carbon, reusing existing systems and incorporating passive design solutions can help owners and tenants revitalize spaces and communities without causing additional harm to the planet.
Adaptive Re-Use and Reclaimed Materials
Now is the time to shift planning and design mindsets away from traditional modes of demolition and new construction to embrace more sustainable building-related practices — and adaptive reuse and the utilization of reclaimed materials rise to the top of the list. Not only does this approach substantially reduce a project’s overall carbon footprint; it also aligns with the principles of a circular economy. As the life cycle of materials is extended, resource efficiency is maximized, the environmental impact of production and consumption is minimized, and waste generation is reduced and diverted from landfills. Additionally, adaptive reuse helps mitigate urban sprawl by revitalizing existing spaces and promoting infill development. Revitalizing existing structures fosters pride within a neighborhood and enables a shared identity and authorship between community residents and the spaces we create.
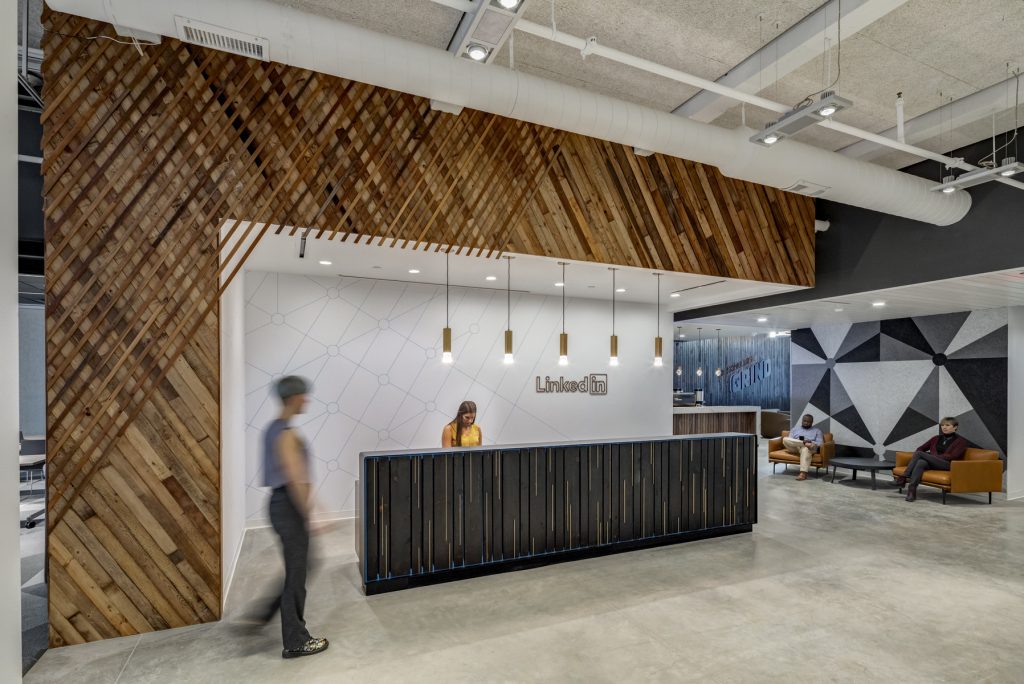
celebrating the character of the space while supporting locally sourced materials.
Reducing Embodied Carbon Through Reuse
Building material reuse is often an overlooked carbon reduction strategy, but it is estimated that salvaging and reusing materials can reduce embodied emissions by as much as 50% for retrofits and 99% for new construction. Not only can reusing or repurposing existing building materials such as flooring, ceilings, walls, fixtures, and furnishings help to eliminate the energy-intensive burden of extraction, manufacturing, and transportation; repurposed materials can also bring a level of enhanced sophistication and character to a finished space. Reclaimed and repurposed materials substantially reduce embodied carbon and should not be reserved for use in select, occasional projects. It is time we altered our practices to integrate salvaged materials in greater application and with increased frequency.
Flexible Environments
Programming spaces with mobile furniture and de-constructible design elements (such as demountable partitions, movable walls or assemblies that can be easily removed for reuse) minimizes material waste during demolition and construction and promotes adaptability, allowing spaces to evolve with changing needs without requiring extensive renovations. Elongating the life cycle of products and materials can also significantly reduce the environmental impact of construction waste, which is estimated to exceed 145 million tons annually in the U.S. By recycling materials, we are able to prevent the release of harmful chemicals and toxins into the environment and destroying air, soil, and water resources.
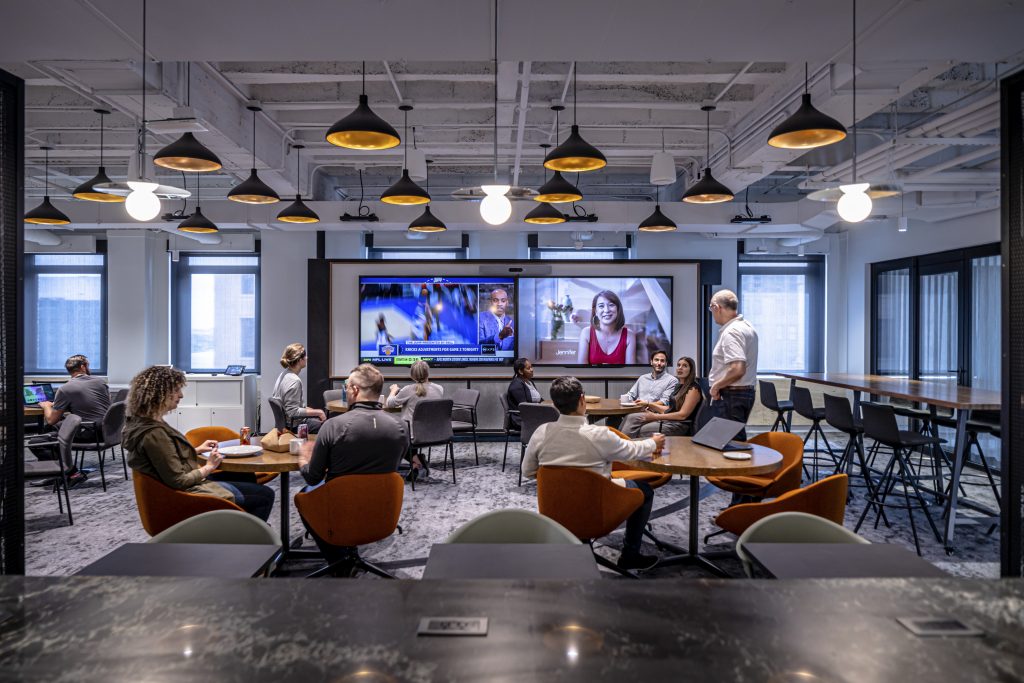
reconfigured to satisfy a range of functions. This design decision minimizes the need to purchase new furniture as space
utilization requirements change and reduces costs and carbon emissions over the lifecycle of the workplace.
Energy Efficient Building Systems
The design of building mechanical, electrical, and plumbing systems presents an opportunity to prioritize efficient systems to lower both embodied and operational carbon emissions. While tenant improvements may constrain the range of options, thoughtful choices within the sphere of influence can still make an impact. Examples are receptacles that can be switched off, occupancy sensors and CO2 sensors for demand-controlled ventilation, efficient lighting, heat recovery from building exhaust, dedicated outside air systems with chilled beams, or heat pump systems that allow for efficient and electrified heating.
Passive Design
Passive design is the holy grail for reduction of carbon emissions. At its core, passive design reduces a building’s energy demand, but it can also significantly increase the adaptability and resilience of a space. Over the last decade, designers have developed and refined techniques that allow teams to optimize local climate conditions to reduce the need for artificial or mechanical climate control. Solutions that effectively prioritize natural ventilation, maximize natural light, and utilize a building’s mass as thermal storage enable teams to achieve impactful sustainability goals and mitigate climate change.
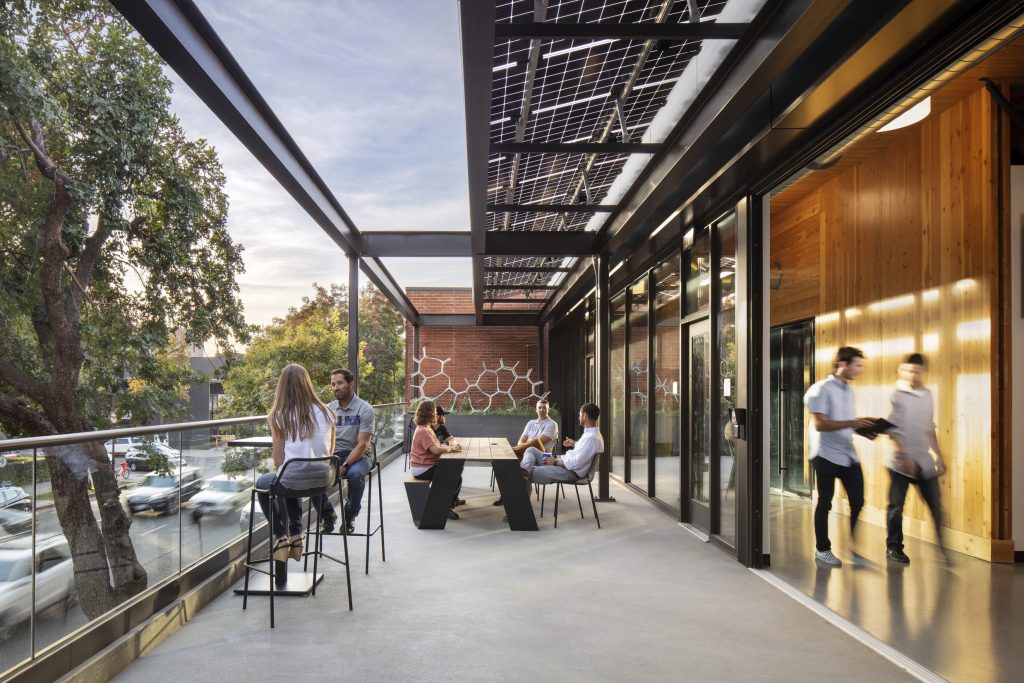
Looking to the Future
Our understanding of the far-reaching impact of climate change and the actions we must take to mitigate this crisis has evolved rapidly. For instance, we didn’t even talk about embodied carbon years ago while we were busy switching to plastic bags to save trees. But the time for enacting half measures has passed. Tackling the climate crisis requires bold actions and strategies. Fortunately, innovation is changing the landscape of possibilities so rapidly that it is hard to stay at the forefront of advancement. Nonetheless, the choices we make regarding a building’s design and materials can impact emissions – and the planet – for years to come. As designers, we must continue to take bigger strides towards placing climate considerations at the center of each project we undertake. Now is the time for designers to rise to the challenge – “optional” is no longer an option.
Images courtesy of SmithGroup.
Want more insights from SmithGroup?
The Value of the Invisible in Workplace Design
