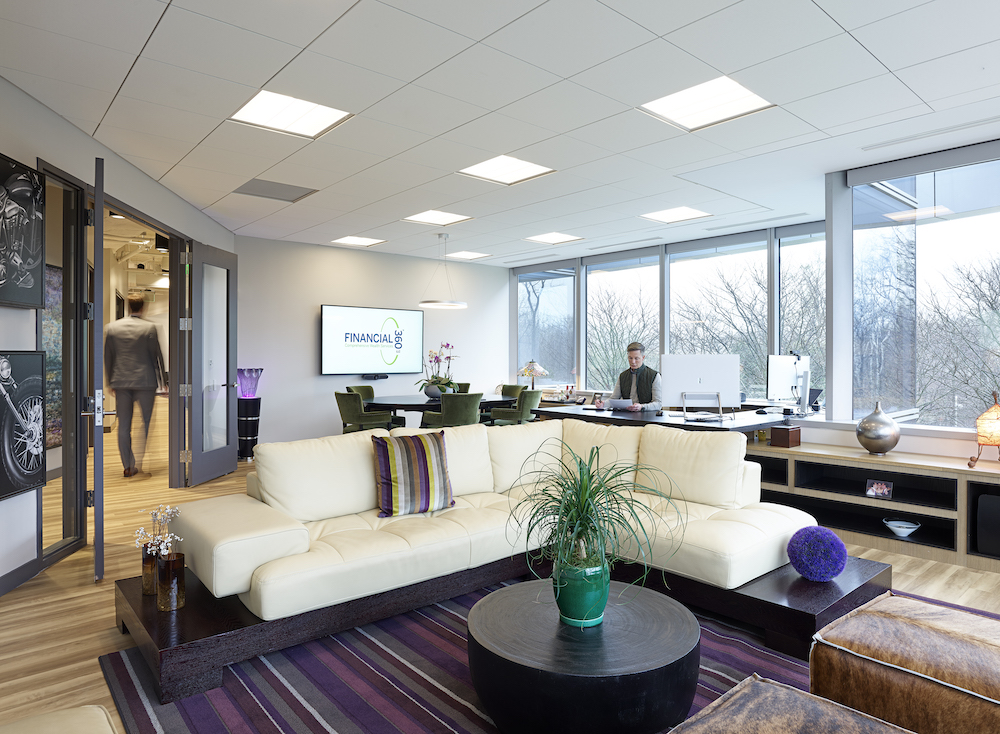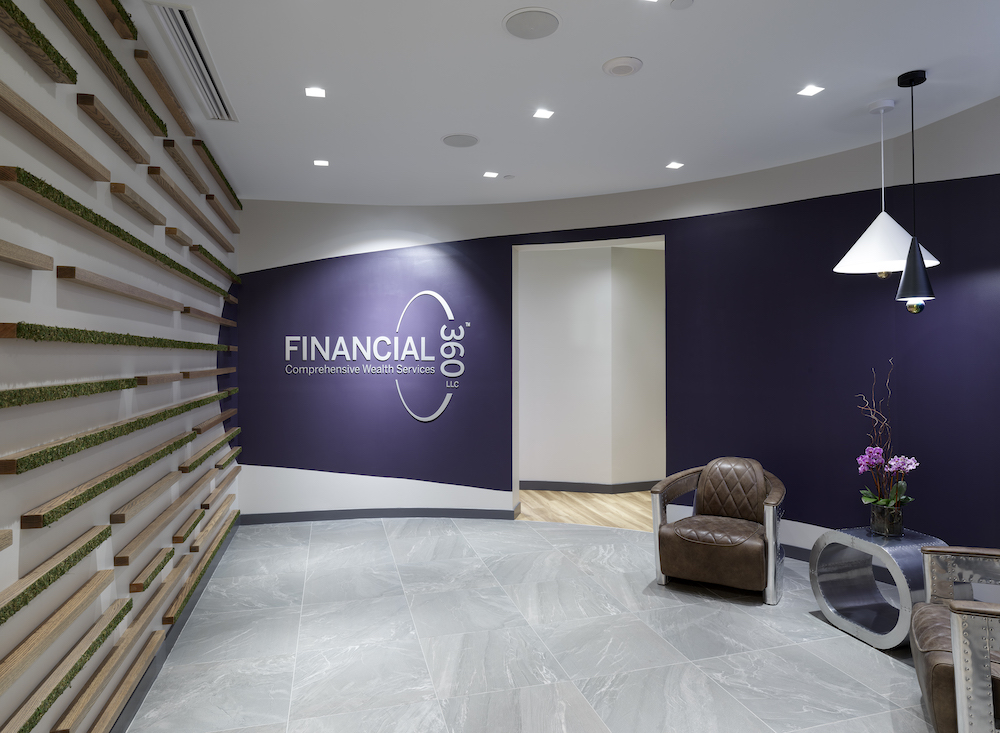Financial 360 tapped //3877 for a progressive office that encourages interaction and community while also breaking away from the stereotype of a typical financial consulting firm space.

Washington, D.C. architecture and design firm //3877 was hired by investment advisory services company, Financial 360, to create a colorful and playful office space that encourages interaction, collaboration, and community between inhabitants. //3877’s design goal was to create a space that would break the stereotype of the typical office design for a financial consulting firm – it was realized through a design scheme that favored non-rigid, bold, and energetic applications.
Project Overview:
- Design Firm: //3877
- Client: Financial 360
- Completion Date: May 2021
- Location: Rockville, Maryland, USA
- Size: 4,800 square feet
- Average Population: 10-12
- LEED Certified
As with most multi-story office buildings, the structure and columns of the base building created a rectilinear and boxy layout, posing a challenge to the design brief. //3877 installed angled hallways and curved walls, defying the inflexible structure and breaking away from the rigidity of the space. To create a welcoming entryway experience—one that was reflective of the fun, yet sophisticated personality of the firm—the design team implemented natural materials and elements. A gorgeous wood-slatted feature wall, with moss adhered to the surface, adorns the entry wall (also providing natural acoustic management). The entryway signage, which plays with light and shadow, complements the custom accent paint that emulates the ellipse of the firm’s logo. Continuing into the open kitchen, the wood-slatted feature appears again—spanning the kitchen island and across the ceiling, over the table—creating a sense of continuity and flow while providing visual interest. A custom stencil is beneath the table, painted onto the concrete.

Flanking the kitchen on either side are two conference rooms, both featuring a textural custom plaster wall that is illuminated by cove lighting. A playful grouping of pendants is hung above the large, custom conference tables, sitting adjacent to sliding glass doors that open onto the kitchen. The lighting program plays a key role in the design scheme; decorative lighting is elegant but playful through the use of height and scale, while the architectural lighting is contemporary and minimal.
The office’s color story features warm, neutral tones with pops of purple and complements the materiality found throughout, including wood-look LVT, sealed concrete, carpet tile, plaster, stone, tile, and wooden slats. With mindfulness to the LEED requirements of the building, //3877 sourced materials defined by their ‘green’, environmentally-friendly standard.

Keeping the post-pandemic office environment—including social distancing constraints—in mind, the design team prioritized individual offices over collaborative-style workspaces, so that employees could be contained in their own spaces. In areas like the bullpen, which are more open-plan, smaller groups can be spaced out six feet apart, facing away from one another to minimize face-to-face interaction. Communal spaces are open and larger than pre-pandemic, allowing for adequate distance to be maintained between inhabitants, when needed. Non-porous and solid surfaces, which are easily cleanable and require little maintenance, were utilized throughout the kitchen, custom millwork and flooring.
Project Planning
The Financial 360 team was involved throughout the process due to the small size of the team, allowing them to be hands-on. Since the team was on the smaller side, //3877 was able to easily receive direct feedback on the design from employees.

Project Details
Throughout the design process, the //3877 team prioritized the health and safety of employees. The office design provides individual work spaces (in consideration of social distancing) while also giving employees access to open spaces that are larger than typical pre-pandemic areas, should the team choose to work collaboratively. Non-porous and solid surfaces, which are easily cleanable and require little maintenance, were utilized throughout the kitchen, custom millwork and flooring.
The building’s LEED certification ensured that mindful materials were sourced. The recurring green walls feature wooden slats with moss adhered to the wood and are placed throughout the entire office space, bringing an element of biophilia to the interiors, with a subtle, modern twist. This element blurs the line between the indoors and outdoors, promoting the wellness of employees while creating a bright, airy aesthetic to the office.


The design and branding of the space embodies the personality of Financial 360 through a dynamic, energetic environment where employees can thrive. This concept makes employees and visitors feel welcome right from the beginning; the entryway signage, which plays with light and shadow, complements the custom accent paint that emulates the ellipse of the firm’s logo, inviting guests further into the space. The office’s color story features warm, neutral tones with pops of purple that complement the materiality found throughout, including wood-look LVT, sealed concrete, carpet tile, plaster, stone, tile, and wooden slats.
The office lighting reflects the playful nature of the team; cove lighting illuminates the plaster walls in the kitchen. Sliding glass doors open to a stylish grouping of pendants hanging above the large, custom conference tables. The lighting program plays a key role in the design scheme; decorative lighting is elegant but energizing through the creative use of height and scale, while the architectural lighting is contemporary and minimal.

Products
- Artwork – Concrete stenciling, wood slat greenery, painted shapes on wall – Cathy Rinn with Kelly Belle Studios
- Conference Room Lighting – Kuzco Lighting; Dorothy Pendant line
- Fun Carpet – Shaw; Impressions
- Wood-look LVT – Milliken; Applewood
- Entry Lighting – Petite Friture
Overall Project Results
The design allows employees to be seated within proximity to the various departments within the company. Employees enjoy working in the new office, with a particular appreciation for the kitchen and multitude of seating areas for breaks and collaboration.
The abundance of natural light in the space improves the energy, alertness, and productivity of the staff. The windows and glass panels next to each office door allow light to travel and disperse throughout the office space.

Project Summary
The colorful and playful office space encourages Financial 360 employees to interact, collaborate, and build a community. The //3877 team installed angled hallways and curved walls into the originally boxy space, defying the inflexible structure and breaking away from the existing rigidity. The open plan, flexible layout provides the agility for the Financial 360 team to adapt to a variety of challenges and types of work environments. The simultaneous collaborative and individual spaces allow employees the autonomy to adhere to their own work styles, promoting productivity and employee satisfaction.

