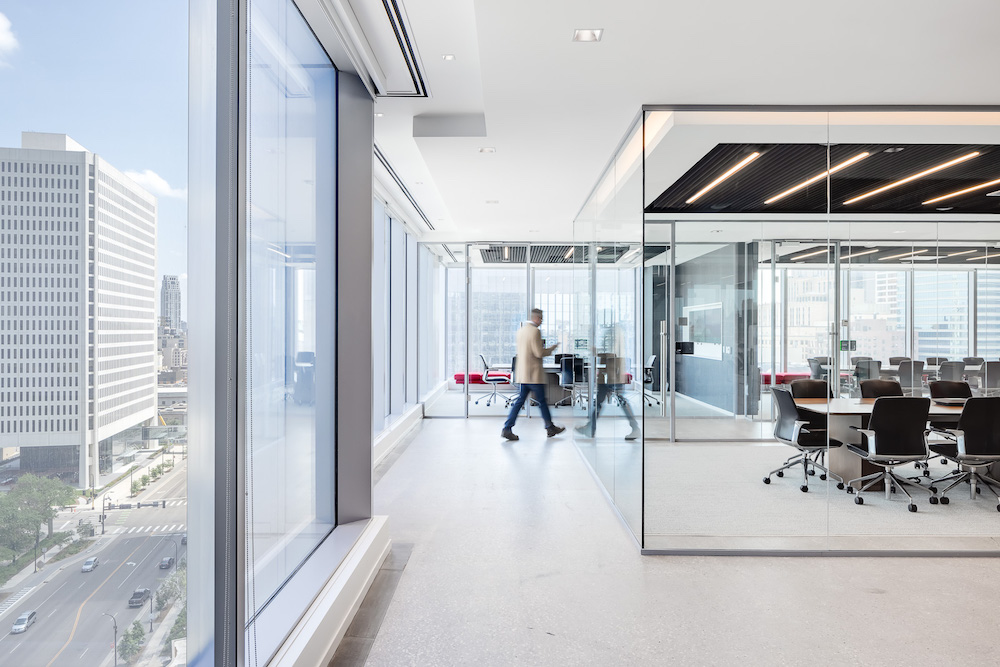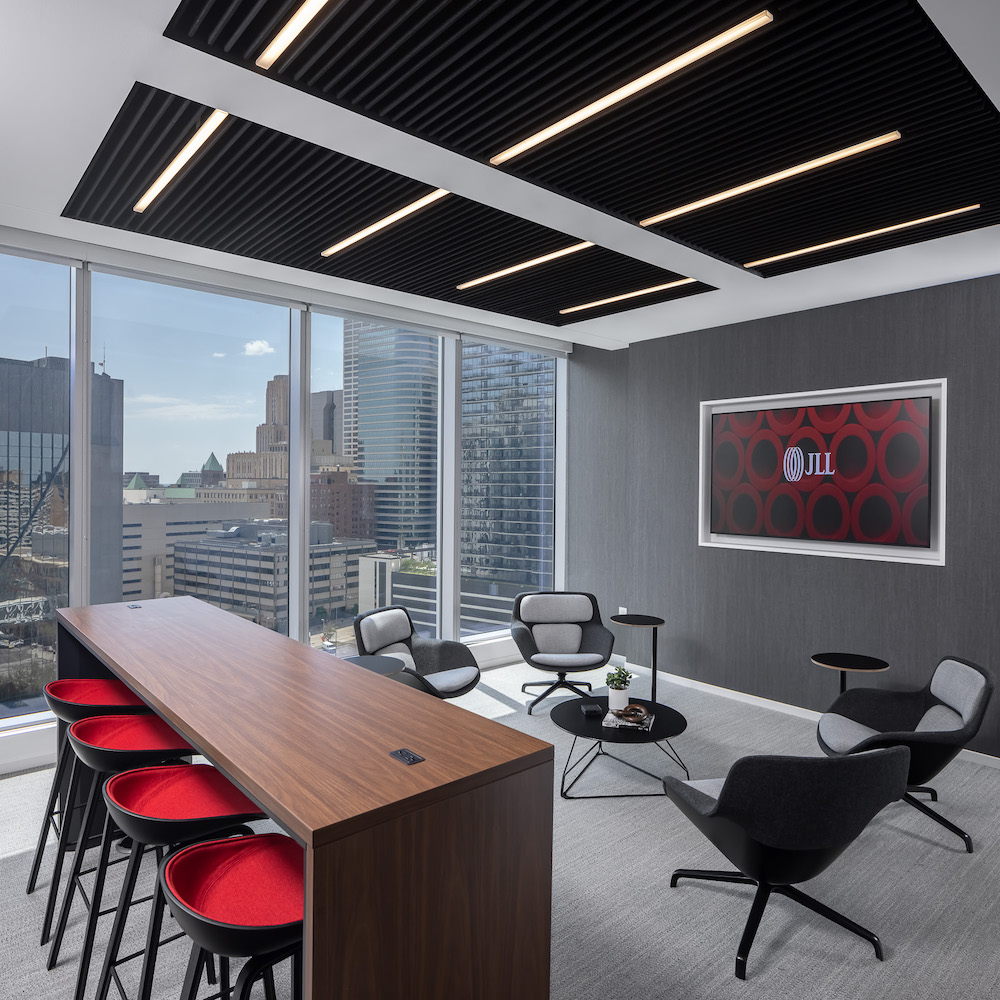JLL’s new Downtown Minneapolis office by NELSON Worldwide features stellar views and hidden brand moments.

The office is evolving, and workplace functionality will continue to change to meet employee needs. When JLL was looking for a new, transformational office for its growing team, it enlisted NELSON Worldwide with full architectural design services for its workspace in Minneapolis, Minnesota. The space was designed based on the concept of “Disruptive Innovation” to exhibit a consistent aesthetic with broad yet clearly defined parameters.
Project Overview:
- Design Firm: JLL
- Client: NELSON Worldwide
- Completion Date: May 2022
- Location: Minneapolis, Minnesota, United States
- Size: 18,079 sqft
- Certifications: LEED Gold and Well Certified
JLL is a leading professional services firm specializing in real estate and investment management. For their latest office, JLL wanted to push the boundaries of traditional office design while capitalizing on being one of the inaugural tenants within the highly acclaimed RBC Gateway Building, newly constructed on the edge of the vibrant North Loop in Downtown Minneapolis. The new workplace reinforces and elevates the cultural values of JLL and energizes the brand through the combination of welcoming front-of-house amenities, warm wood tones, and soft textured furniture.

The elevated office experience begins as soon as employees and guests access the secured elevator. Utilizing Destination Dispatch elevator services, passengers are brought directly to their desired floor without making multiple stops along the way. Once the elevator doors open, they are immediately drawn into the space through the branded entry portal and high-end flexible meeting zone with expansive floor-to-ceiling glass windows and amazing views of downtown and the Mississippi River.

An ode to the brand’s logo is physically created within the reception area by a custom installation of curved baffles representing the “ball of yarn” imagery found on the JLL emblem. Baffled ceilings with the same linear blade feature are repeated throughout the office to encourage the “thread” visually. The front-of-house amenities, directly adjacent to the conference and reception zone, consisting of a hospitality Hub for collaboration and socialization among teammates and visitors. The bustling Hub is equipped with all of the necessary office amenities, including top-of-the-line coffee and water and beverage machines to draw teammates together to collaborate. The Hub is surrounded by a warm aesthetic that maximizes the river views from a variety of seating arrangements.
The office portion of the suite was designed to reinforce the brand while maximizing the idea of choice and wellness. NELSON prioritized natural light throughout the office to reflect a bright and open feel. Universal-sized private offices are positioned on the interior, leaving highly coveted collaboration zones and privatized conference spaces along the window line. By integrating JLL’s branded red colors into the warm and bright space, brand identity is seen throughout the office in a subtle and non-overwhelming way, creating an elevated look and feel. The overall office environment exudes a pulse and energy that is bold and sleek with graphic contrast, warm gestures, and a polished finish.

Project Planning
The NELSON design team worked closely with JLL leadership, and the corporate planning and project management teams to determine what the new Minneapolis office would encompass. The design team was able to reference an internal JLL survey that documented teammate preferences for the shared and amenity spaces, as well as insight into the level of hospitality that would be desired.
To properly equip the many conference rooms, Zoom rooms, and huddle spaces throughout the office, NELSON worked extensively with the A/V partner to ensure proper acoustics, viewing angles and other A/V interfaces.

Project Details & Products
NELSON Worldwide worked with the JLL brand team, following brand guidelines to effectively integrate JLL’s brand look and feel into the design concept. Taking inspiration from boundary-pushing JLL offices across the country, the Minneapolis office follows suit, but with a local spin. The design team incorporated local elements, sourcing local materials, and utilized art and branding that is specific to Minneapolis, creating a unique sense of place.

The space also celebrates the JLL team members that work in the office through an installation of photos, which were chosen by each team member based on how each personally wanted to be showcased.
The space is LEED GOLD and WELL certified, with lighting design and biophilic design being large contributors. The entire space welcomes large amounts of daylight, offering quality views and sightlines of downtown Minneapolis and the Mississippi River. Biophilia is further integrated into the space with additional elements including Maars Living Walls.


Project Summary
- Gardner Builders – General Contractor
- Intereum – Herman Miller Dealership
- Windward Lighting Studio
- Dunham Engineering


