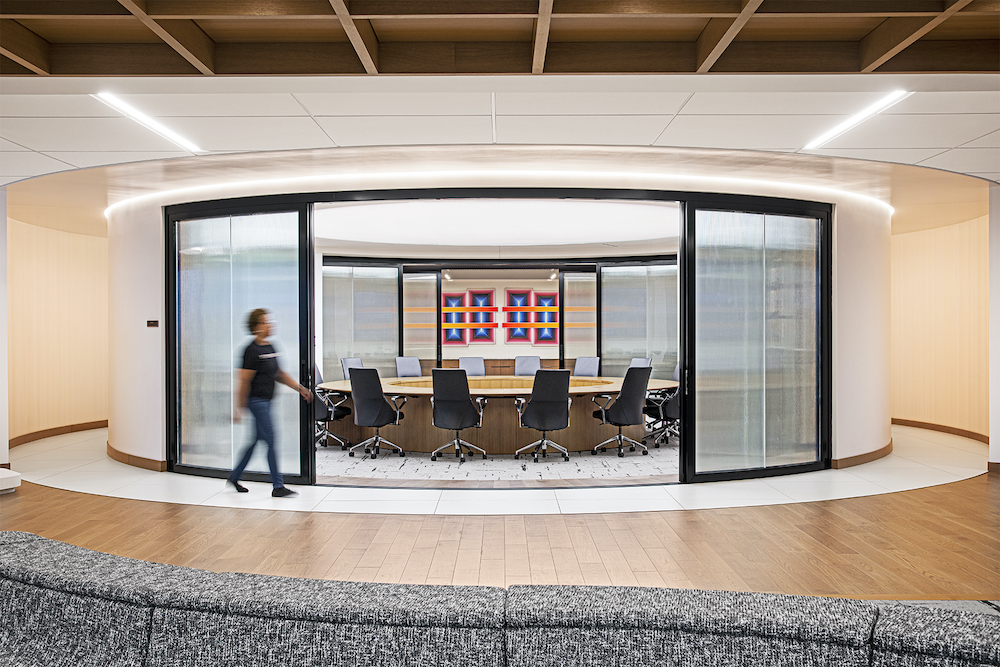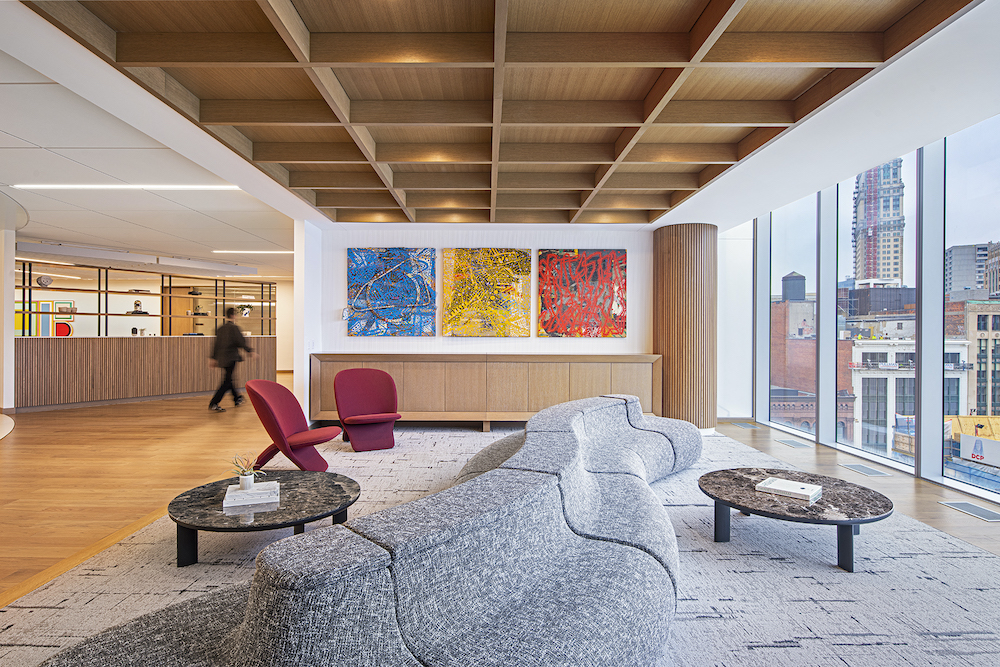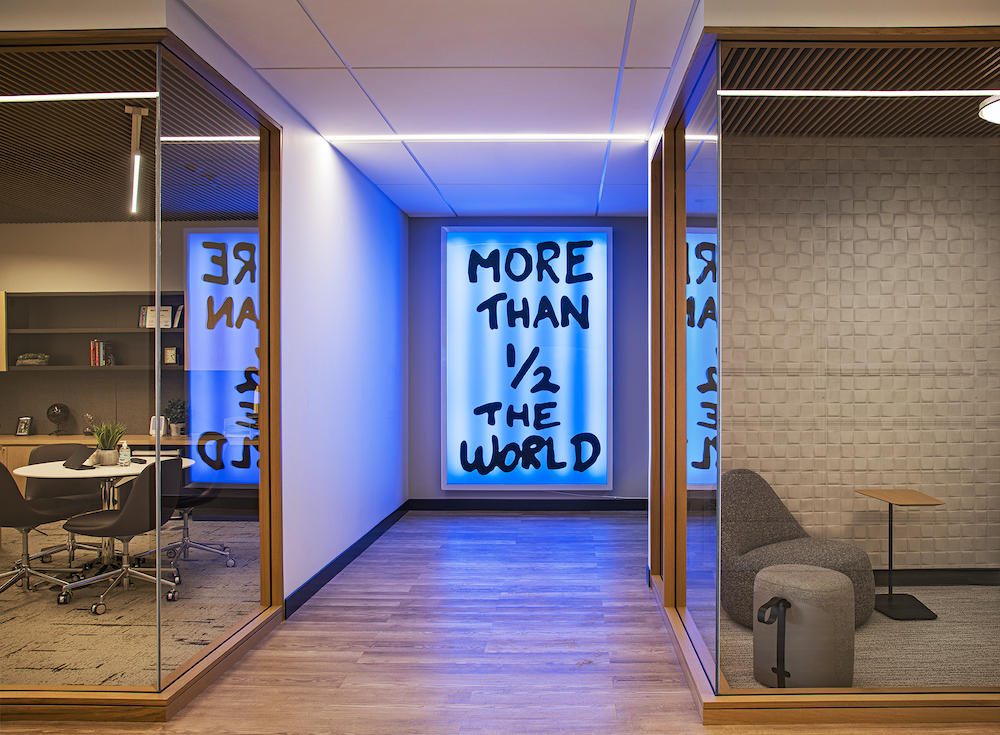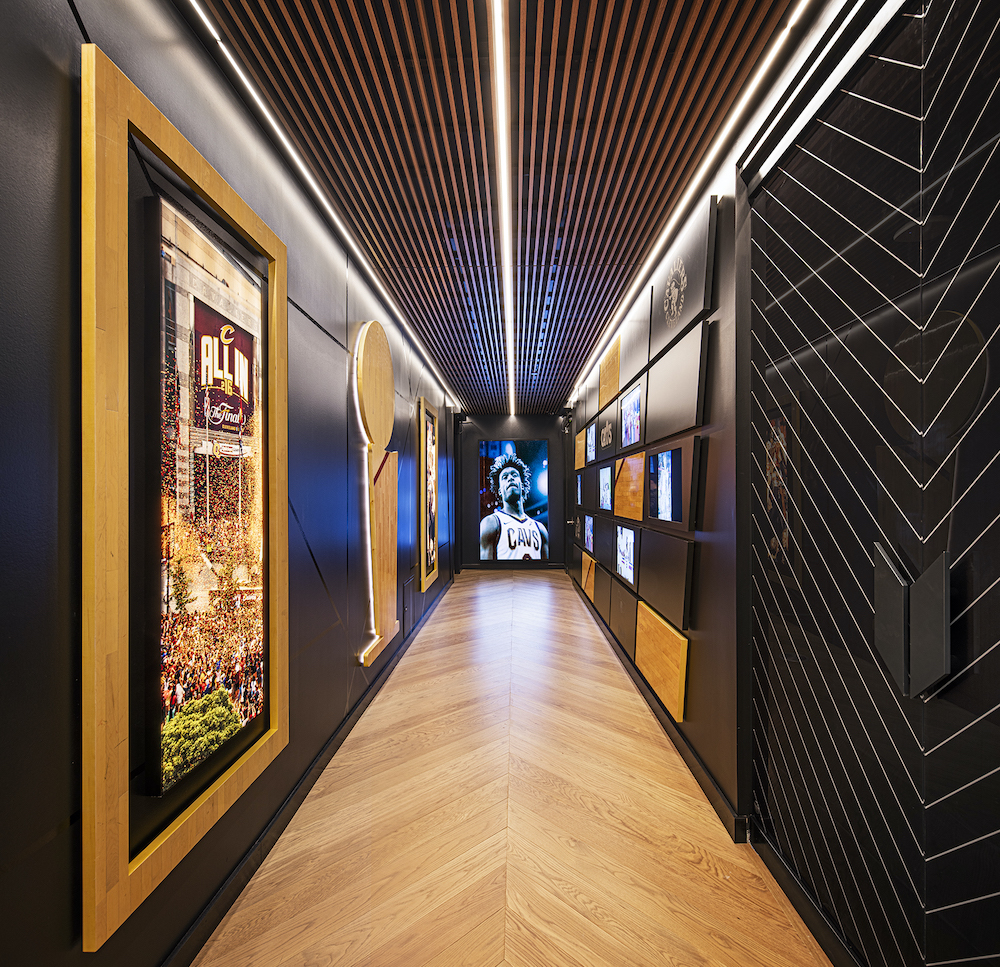Pophouse employed a data-driven approach to design that incorporated all the needs for Rock Ventures new Detroit headquarters.

In 2021, Pophouse, a commercial design firm based in Detroit, completed the Rock Ventures & Rock Family of Companies Headquarters. Located in the heart of downtown Detroit, this 50,000 sq foot space was designed to unite a collection of teams supporting a diverse portfolio of companies. This space, spanning two floors and connected by a monumental stairway, demonstrates the spirit of a culturally focused organization while celebrating the work through a curated tour path leading visitors through the space.

Project Overview:
- Design Firm: Pophouse
- Client: Rock Ventures
- Completion date: September 2021
- Location: Detroit, MI
- Size: 50,000 sq ft
- Average population: 114
From the beginning of the project, each team within the space was assessed and interviews were conducted to learn more about their onsite needs and routines. These extensive discovery sessions were held with individual teams to assess overall functional spatial needs, as well as to capture details necessary to design the various amenity spaces located throughout the space, such as optimizing the guest experience, envisioning a multi-functional auditorium, and determining an effective approach to wellness spaces. Incorporated throughout the space are curated art pieces and environmental graphics purposefully created based on placement and significance to the team, communicating a sense of identity while imparting inspiration as well as support of the local artist community. In designing the Rock Ventures and Rock Family of Companies Headquarters, one of the most important aspects of the design was building unique and impactful art into the space itself. This required a high level of coordination and planning with a local Detroit art gallery and forced the design team to up-level their thinking.

This forward-thinking space is layered with consideration to flexibility, allowing the team to edit and refine layouts as the team evolves and supporting a new way of working that is adaptable based on how individuals need to work while in-person or virtually connecting with others. The Rock Ventures & Rock Family of Companies Headquarters is an elevated intersection bringing ideas and people together to support a dynamic team into the future.

Project Planning
From the beginning of the project, each team within the space was assessed and interviews were conducted to learn more about their onsite needs and routines. Detailed documentation and photography were captured, and the team used this to derive future state mapping based on the desired individual and team member experience.


A critical element that had to be determined and work organically with the overall design was the circulation of team members and guests. The design team established a curated tour path throughout the space allowing key areas to be highlighted while minimizing the disruption to the team members. Particular meeting rooms on the path were located with an intentional proximity for exposure to visiting groups.
It was decided early on that the inclusion of art would be a condition of the space. With this knowledge, the design team planned intentionally to integrate these moments so that the end result of space and art would harmonize. Art pieces have been selected in the space in collaboration with Library Street Collective to celebrate the thriving art scene in Detroit while providing moments of reflection and inspiration.

Project Details & Products
Throughout the space, the design team meticulously chose materials that emphasize the pure finishes of wood and stone to encourage team member wellness. Wall coverings and colors were selected to be natural and minimal while the columns in the space were wrapped in batten wood to resemble organic forms. The design team also worked to maximize the city views, placing the majority of workspaces near windows in order to provide exposure to natural daylight in the workspace and support a feeling of connectedness with the community they are working in.

Wellness rooms were also made available on the floor to serve as mothers’ rooms and prayer rooms with private, individual stalls. Intentional consideration was given to selecting palettes and lighting throughout these spaces to create a calming and soft reprieve for team members. Research has shown that hue and saturation are related to the emotional state, emphasizing the need to have thoughtful specifications in this area.
The space includes 1:1 rooms, focus rooms, large conference rooms, medium conference rooms, an auditorium, executive board room, and open office soft seating. Amenities include a wellness rooms, a golf simulator, the auditorium, and guest waiting galleries.

Project Sources:
- M Cohen And Sons: Stair Fabrication (Atrium)
- Nienkamper: Sofa (Gallery)
- Kvadrat Maharam: Sofa Upholstery
- Ligne Roset: Chairs (Gallery, Reception), Tables (Boardroom Lounge)
- Massproductions: Tables (Lounge)
- Noom Home: Chairs
- Kvadrat: Chair Fabric
- Urban Electric Co.: Sconces
- Axis Lighting: Linear Fixtures
- Vogue Furniture: Custom Desk (Reception)
- Artisan Tile Inc.: Custom Terrazzo
- Bernhardt Design: Ottoman (Reception), Guest Chairs, Table (Office), Chairs, Ottomans, Table (Breakout)
- Herman Miller: Task Chair (Reception), Workstations (Work Area)
- Cumberland Furniture: Sofa (Boardroom Lounge)
- Artifort: Chairs
- Grand Rapids Chair Company: Chair (Phone Room)
- Matter Made: Lamp
- Arte: Wallcovering
- Planterra Conservatory: Moss Wall (Philanthropy Gallery)
- Halcon Furniture: Casegoods (Office)
- Fiandre: Floor Tile (Auditorium, Boardroom)
- Acoufelt: Acoustical Baffles (Office Area)
- Tom Dixon: Ceiling Fixtures (Closet)
- Coalesse: Chairs (Boardroom)
- Carlisle Wide Plank Floors: Engineered Flooring
- Fusion Lighting; Luminii; Prudential Lighting Company; Usai Lighting: Lighting
- Barrisol: Stretched Ceiling
- Armstrong: Acoustical Ceiling
- Navy Island: Acoustical Paneling
- Benjamin Moore; Dunn-Edwards; Farrow & Ball; Sherwin-Williams Company: Paint


Overall Project Results
Two years ago, the Pophouse team began working on the Rock Ventures and Rock Family of Companies Headquarters with a focus on rethinking the office and the experiences it provides to all individuals. When the pandemic began, they had just finished space planning and began 3D modeling to help the client visualize their recommendations. Despite the uncertainty, Rock Ventures pushed forward with this pivotal project. Their belief in their organization and the city of Detroit, and how it would overcome the pandemic, was critical.
When the pandemic forced much of the process to be done virtually, the Pophouse team leaned heavily into 3D modeling with effectively allowed the team to get the specific feedback we needed to support the client’s design goals.

Rock Ventures team members who are now working in the space have shared overwhelmingly positive experiences including “I can’t believe I get to work here;” “When you walk into the headquarters in downtown Detroit, you are hit with a sense of peace amid the hustle and bustle of the rest of the space;” and “I feel so calm, meditative, and inspired in the space.”

Project Summary
- Whiting-Turner | Construction Management
- Ghafari Associates | Architecture
- Mod Interiors | Millwork
- Library Street Collective | Art Curation
- John D’Angelo | Photography credit

