Unispace brings Seismic’s vision to life through experiential office design.
Project Overview:
Sales enablement leader Seismic was looking to downsize their footprint from the headquarters they built right before the COVID-19 pandemic, so they engaged Unispace to design a new San Diego headquarters. The project goals included creating a space that supported their hybrid workforce; incorporating free addressing into the office layout; bringing their new brand into the space; and positioning themselves as a leader in the future of work through innovative office design. Overall, Seismic wanted their new workplace to reflect five tenets: collaboration, connection, inclusion, flexibility, and wellness.
Unispace brought Seismic’s vision to life through experiential office design. To create a “best-in-class” hybrid workplace, Unispace integrated advanced technology into a range of meeting spaces to enable easy collaboration between in-office and remote teams. Unispace then took it a step further–realizing the importance of making all employees feel connected to the company regardless of where they worked, they incorporated custom branded wallcoverings into meeting rooms so that when in-office employees took a video call, the remote colleague they‘re talking to would get to experience the brand.
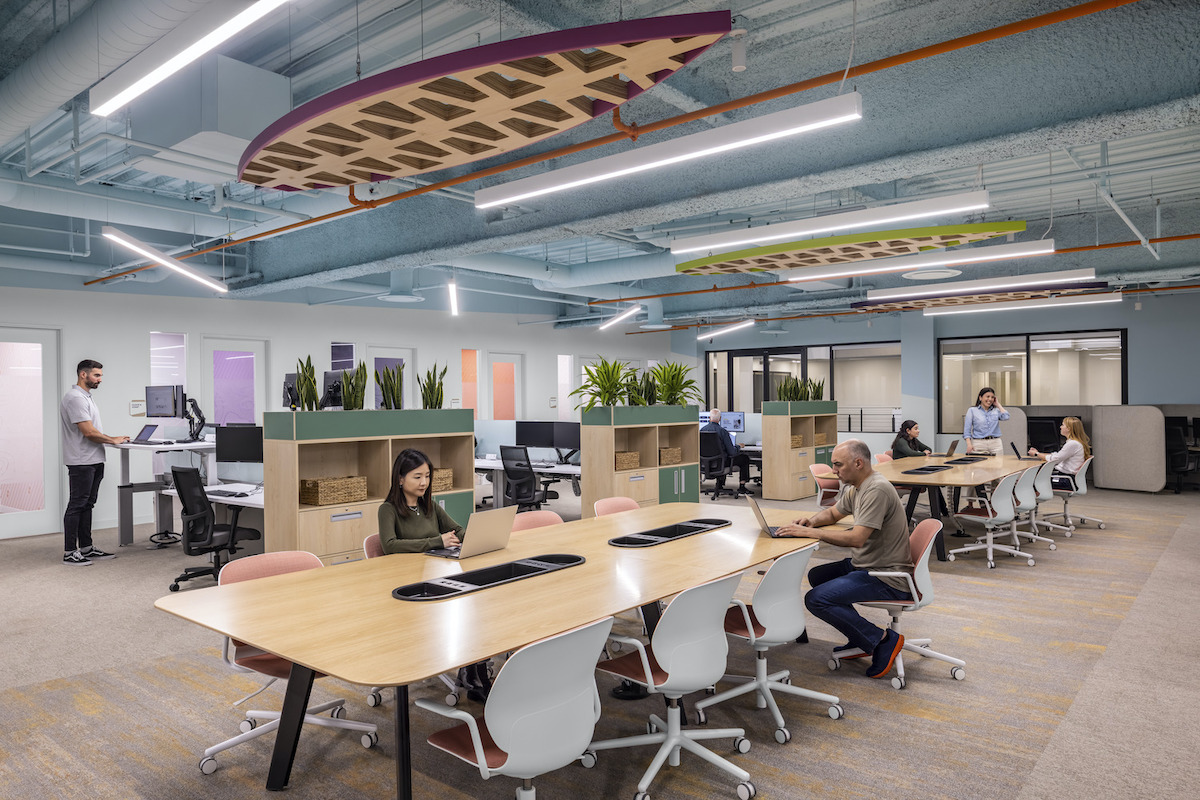
Instead of organizing Seismic‘s new office by department, Unispace used a layout dividing spaces into flexible “activity zones,” with each zone accommodating a different task. Unispace strategically created these zones to meet Seismic’s objectives: innovation hubs and open areas for collaboration; banquette rooms for smaller meetings; rooms for private calls; a library for focus work; a large reception and breakout space for socializing and company meetings; a game room for team building; and a wellness lounge and recharge room to support employees’ diverse needs.
The new design goes beyond meeting Seismic’s workplace goals–it also helps facilitate their company goals by providing an intuitive, state-of-the-art space that allows all employees, even if they‘re not physically in the office, to do their best work and help Seismic’s clients grow.
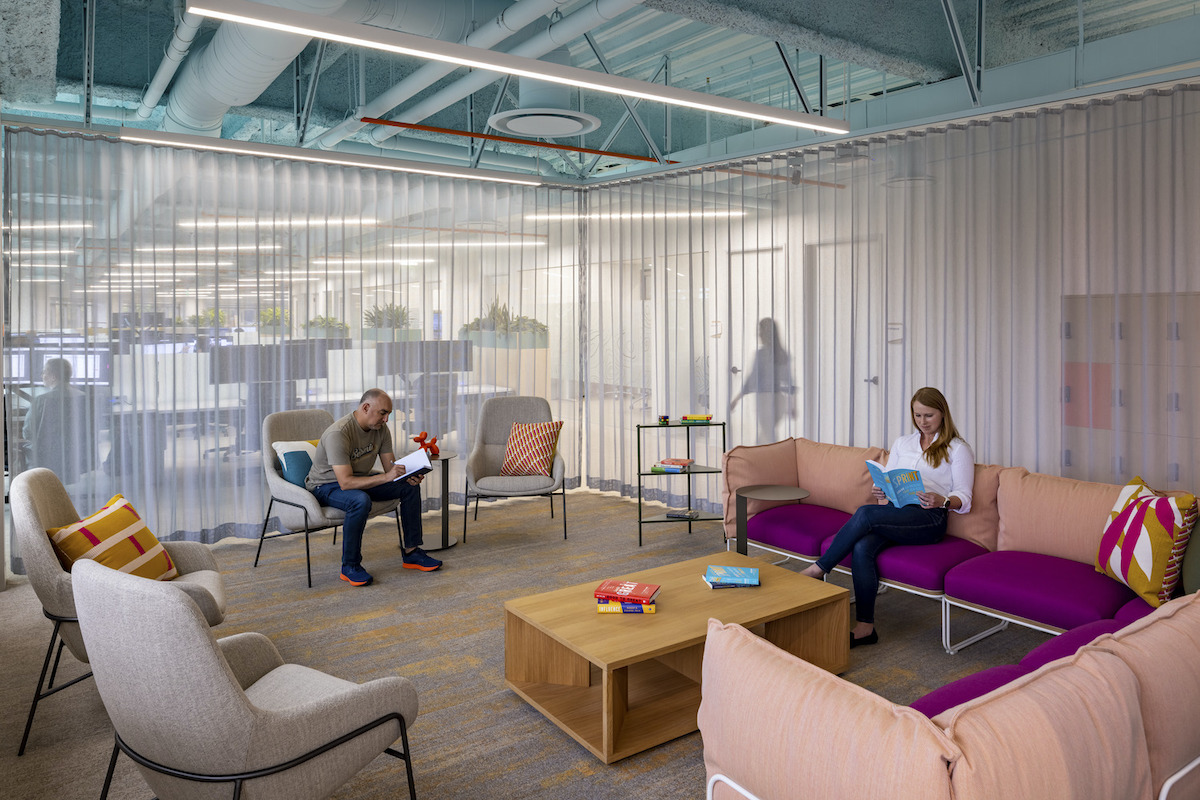
Project Planning
When planning their workplace design strategy, Seismic realized they had to gain an understanding of how their people wanted to use the office in a new era of work. This led Seismic to conduct focus groups with employees across departments and tenures to gather diverse ideas around how and when the office should be used.
Seismic also engaged with consultants and industry peers to learn what “future offices” should look like, and took inspiration from their CEO Doug Winter, who shared his belief that the office is no longer just a place where employees work; it‘s a destination for shared experiences, brand experiences, and effective collaboration.
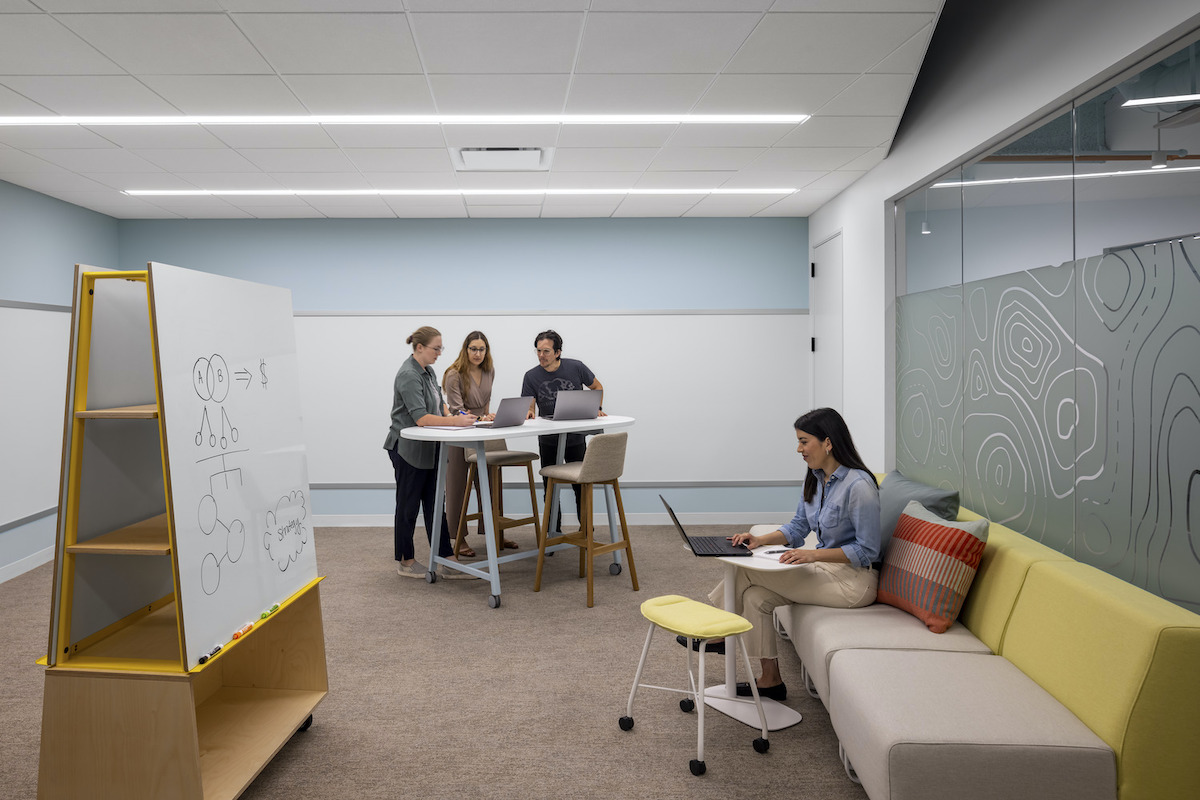
Project Details
Health and wellness elements in Seismic’s new workplace include a wellness lounge with a curtain for privacy; a recharge room for yoga, praying, and more; biophilia throughout the space; and big windows bringing in natural light and nature views.
The office also reflects Seismic’s brand and its headquarters location in San Diego. Seismic’s logo and colors appear in the design of the floors, ceiling, and furniture, and tributes to San Diego are reflected through custom surfboards hanging from the ceilings and meeting rooms named after local landmarks.
Another unique feature of the workplace is movable whiteboards that staff can bring wherever they’d like, enabling easy collaboration throughout the office.
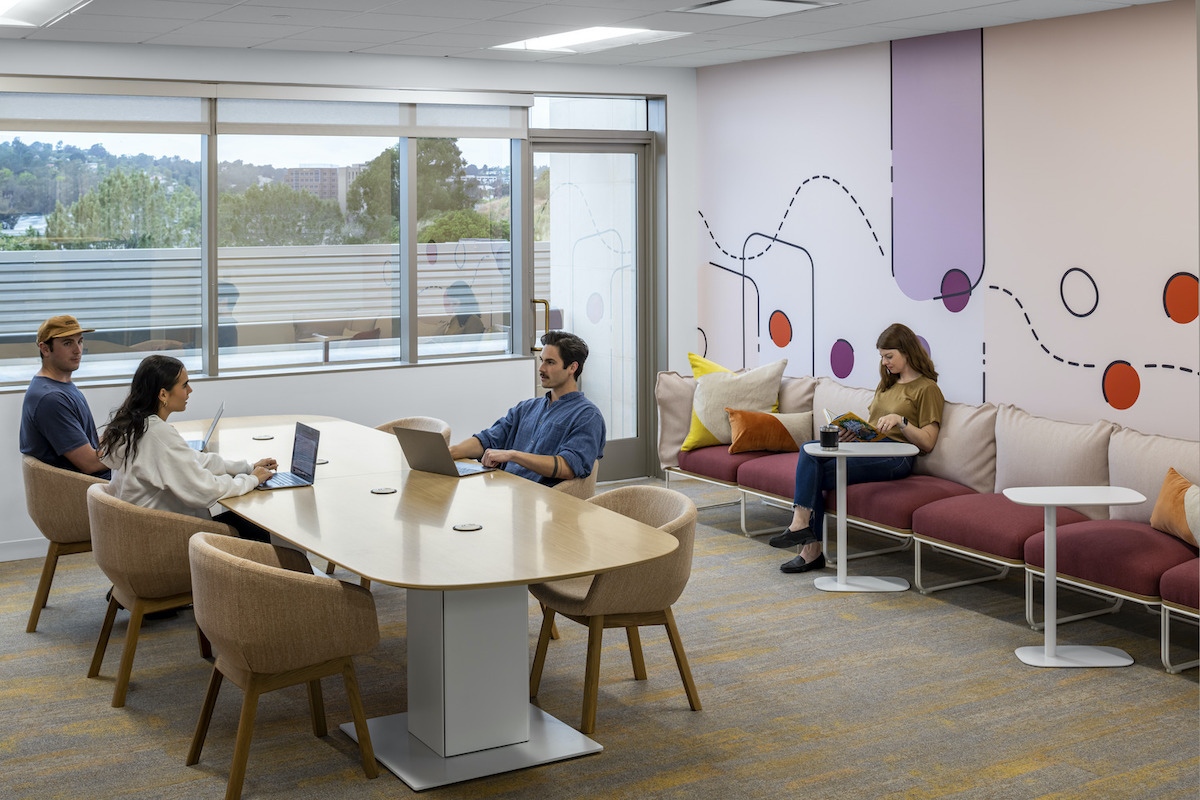
Products
Furniture:
Flooring:
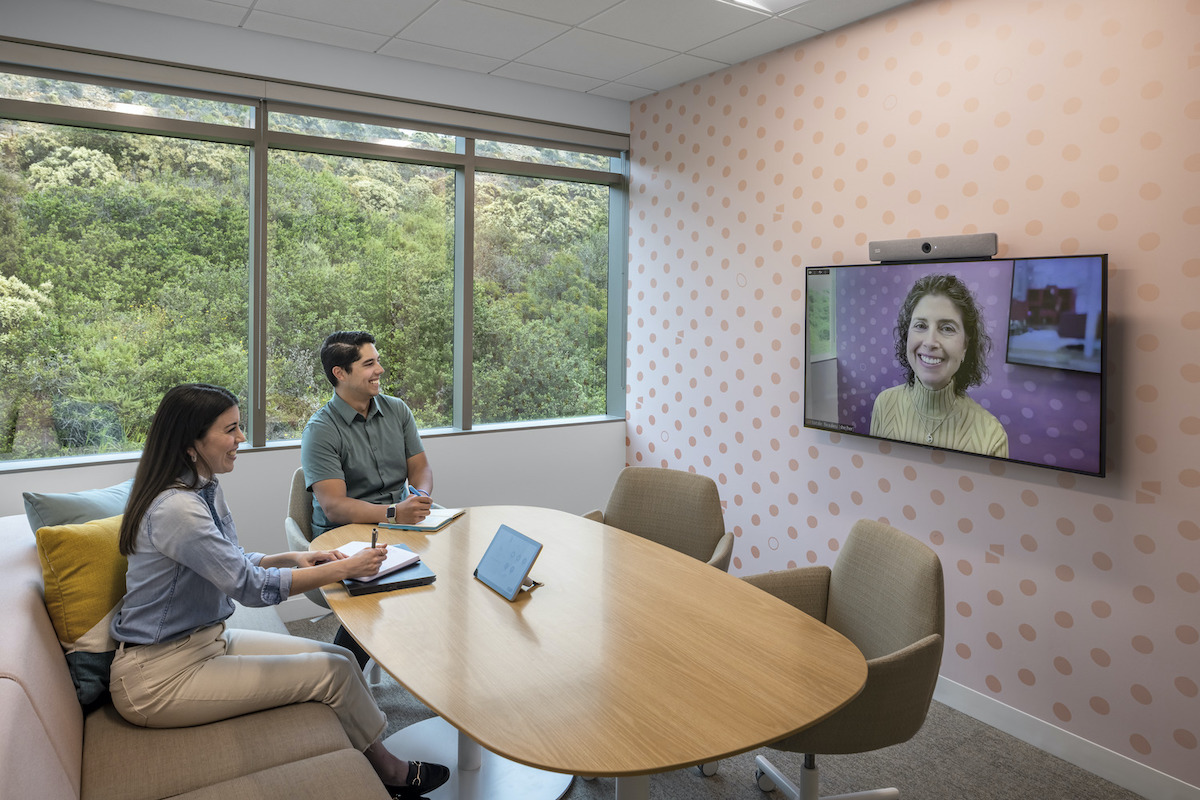
Overall Project Results
Seismic’s new workplace design is better meeting the needs of their global, hybrid workforce. Staff appreciate the easy-to-use spaces for every task and meeting, and the seamless workplace technology that allows them to work anywhere in the office and collaborate with their remote colleagues. The office enables an equitable remote experience and reflects Seismic’s mission of being one team with shared experiences, regardless of location.
As a growing tech company, Seismic wants to ensure that their office not only meets employees’ needs today, but in the future as well. As a result, Seismic’s leadership team plans to evaluate office utilization and continuously refine office functionalities to best serve their employees in the years to come.
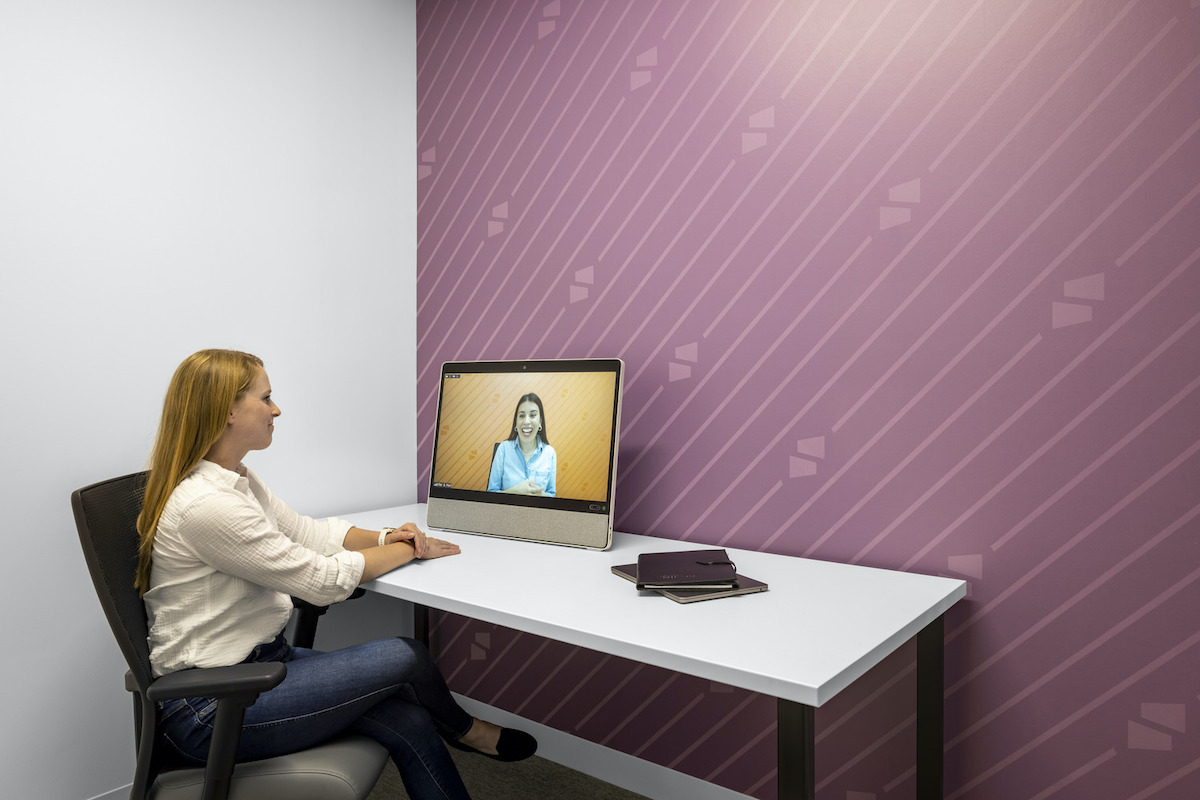
Project Summary
- Bycor Construction (General Contractor)
- American Assets (Landlord)
- Elen Consulting (MEP Eng)
- Cultura (Furniture Rep)


