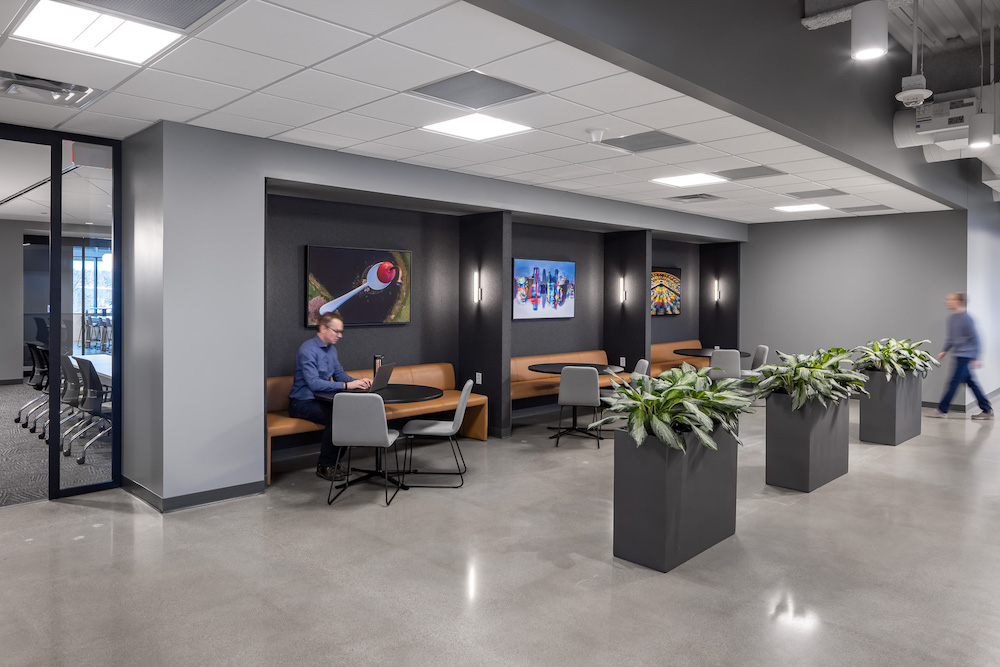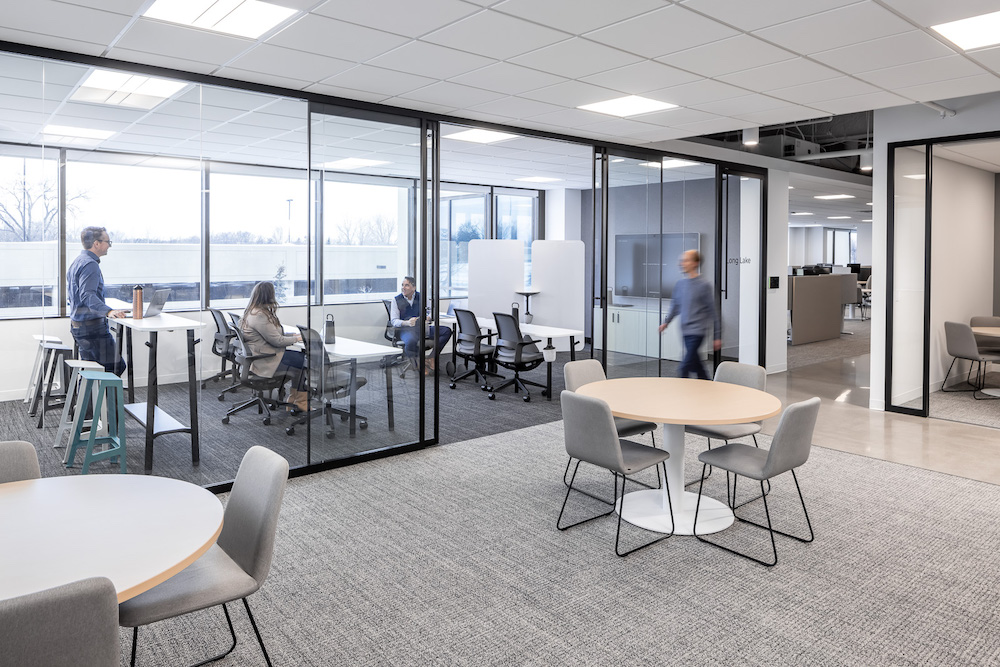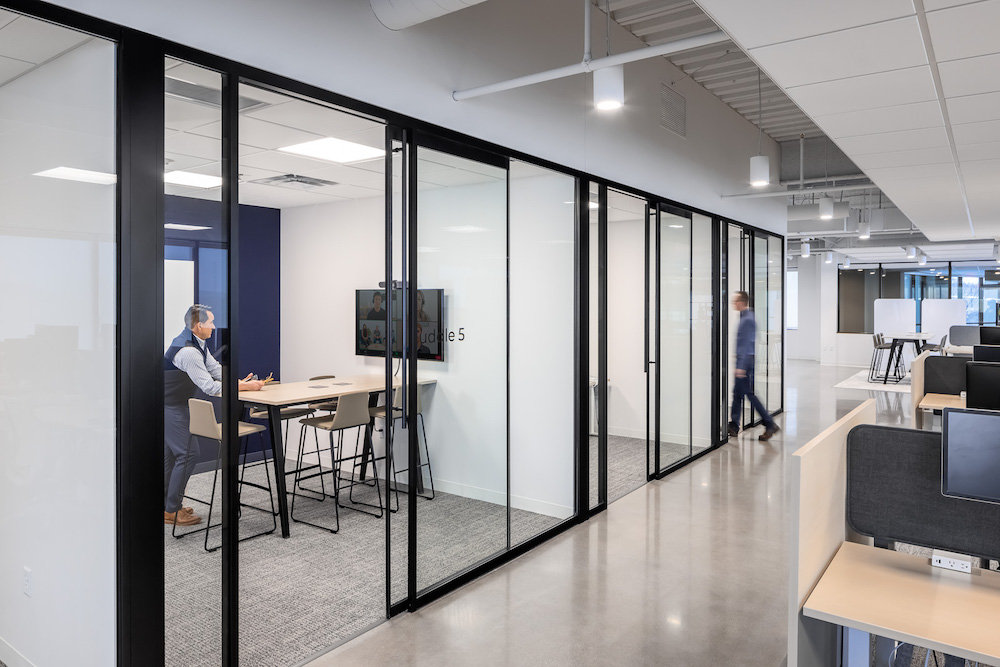NELSON Worldwide transforms the Sovos Minneapolis office into a modern, hospitality-forward environment for its growing team.
Project Overview:
- Design Firm: NELSON Worldwide
- Client: Sovos
- Completion Date: August 2022
- Location: Hopkins, Minneapolis, USA
- Size: 34,862 sqft
For its new Minneapolis office, global technology company Sovos sought a workspace that would foster collaboration and connection among team members, while offering flexible solutions to accommodate individual and team work preferences as well as company expansion over time. Continuing its partnership with NELSON Worldwide, who the company had worked with on previous offices, Sovos enlisted the award-winning architecture, design, and strategy firm to design a modern, hospitality-forward environment for its growing team in the Midwest.

Spanning over 34,000 square feet, the Sovos space reflects the company’s core values and commitment to employee fulfillment. A sleek and neutral architectural palette, featuring ample daylight and natural oak wood, creates a warm and inviting environment for both employees and guests. The office is infused with hospitality, offering a raised gaming and lounge platform that immediately welcomes guests into a relaxed, collaborative atmosphere. The reception desk also has a direct line of sight to the café, adding a home-like feel to the space and signaling to visitors to help themselves to snacks and beverages. A training room adjacent to the café can shift to create a larger entertaining space for hosting all-staff and client events.

As a tech company, Sovos needed an office that fostered a social atmosphere and supported the synergetic nature of working in a constantly evolving industry. Flexible spaces, including agile meeting rooms, mobile furniture, and hoteling offices and workstations, allow employees to personalize their work experience, and impromptu collaboration zones, from lounge settings to hidden nooks suited for quick touch bases, are dispersed throughout the office. The opportunity for choice continues with a plethora of work environments, varying in size and style. Huddle rooms, standing workstations, video conference rooms, and phone rooms are available, further enabling Sovos employees to utilize the space however best suits their needs.

With Sovos offices around the world, the NELSON team created a sense of place in the Minneapolis office with the incorporation of unique, localized art and graphics. Each work zone is differentiated with artwork that reflects the neighborhoods of Minneapolis, adding regional influence and a pop of color into the space.
For hybrid employees, the office is a key element in bringing teams together, so the space needed to function well and provide a unifying experience. The Sovos office puts staff needs first in a hospitable and comforting environment that enables each team member to be adaptable, collaborate with one another, and thrive.

Project Planning
NELSON worked closely with key decision maker from Sovos, Alex Ginsberg, Global Real estate & Facilities Manager. The design team worked with Alex to ensure any Sovos “standards/requirements” were included within the design, along with incorporating unique and/or local details that shaped the space and giving it it’s own identity.
The NELSON team collaborated with Alex through design charettes to establish a “look and feel” for the Minneapolis office. The design team drafted 3D model sketches and high level finish palette options for approval.
The local office was previously in an outdated and inefficient layout; therefore, no change management or surveys were issued since the employees were thrilled to have a new and highly collaborative space.

Project Details
The moment you walk through the suite doors you see the most unique feature within the office, a large, raised wood platform within the café hub. The platform offers a variety of collaborative options for employees to enjoy from games such as ping pong, to a comfortable lounge area, and a space to just hang out and enjoy the atmosphere at a built-in high top counter. The cafe was designed to have easily visible and accessible snack drawers so employees could grab a quick bite, or beverage, throughout the day.
Branding, art, and graphics are on full display within the Sovos office, celebrating their brand and local culture. Art Partners Group was brought on as the art/signage vendor to work with the design team to create a curated selection of art and signage for the space. It was important to Sovos that the Minneapolis project felt rooted in Minnesota but still reflected a global tech vibe.
Products

Overall Project Results
“The meeting spaces are always booked.” – The Sovos office manager
The feedback received regarding the variety of meeting spaces has been highly positive and employees love the options of space type for meetings. For Sovos the office was designed to be a collaborative environment for hybrid employees to come in and meet with each other on days they were in the office. Since Covid, the return to office has looked different for many companies and for Sovos they saw the return resulting in a need for more collaborative, fun, and welcoming environment. Overall, the Sovos team loves the café hub and has held many team events and meetings, even a ping pong tournament.
Project Summary
- Architect: NELSON Worldwide
- General Contractor: Gardner Builders
- Project Manager: Elliot Hunt, Maren Construction
- Furniture Dealer: Red Thread – Steelcase Dealer
- Art/Graphics/Signage: Art Partners Group
- Audio Visual: MTG
- Plants: McCaren

Design Team
- Scott Hierlinger – Market Leader
- Michelle Sirivong – Design Leader
- Amanda St. Jacque – Senior Designer
- Dean Feldhausen – Technical Designer
- Mary Hustad – Senior Architect
Photography credit
- Brandon Stengel – Farm Kid Studios


