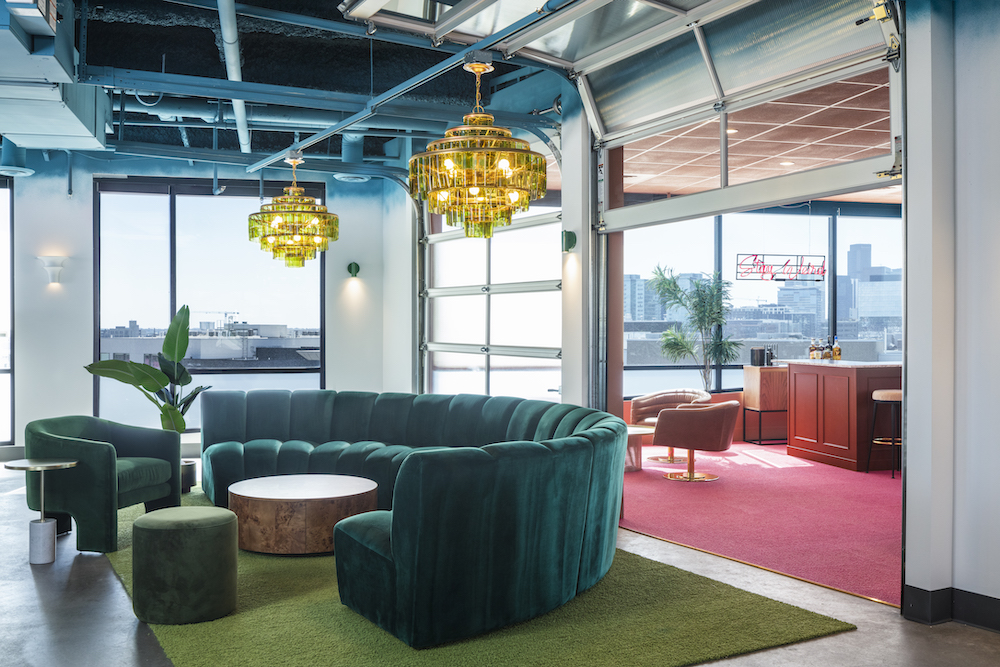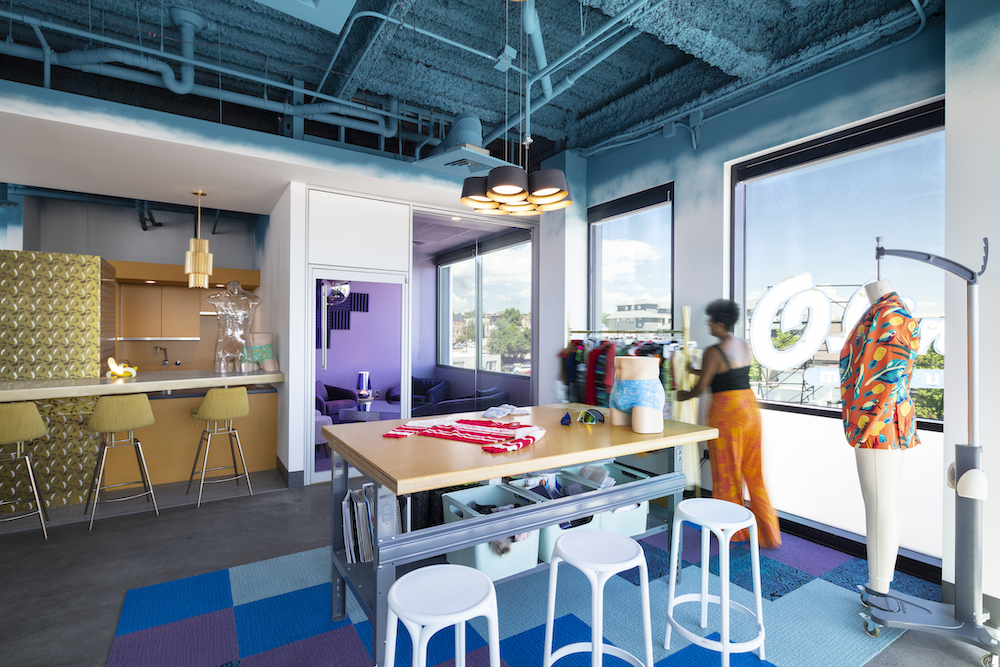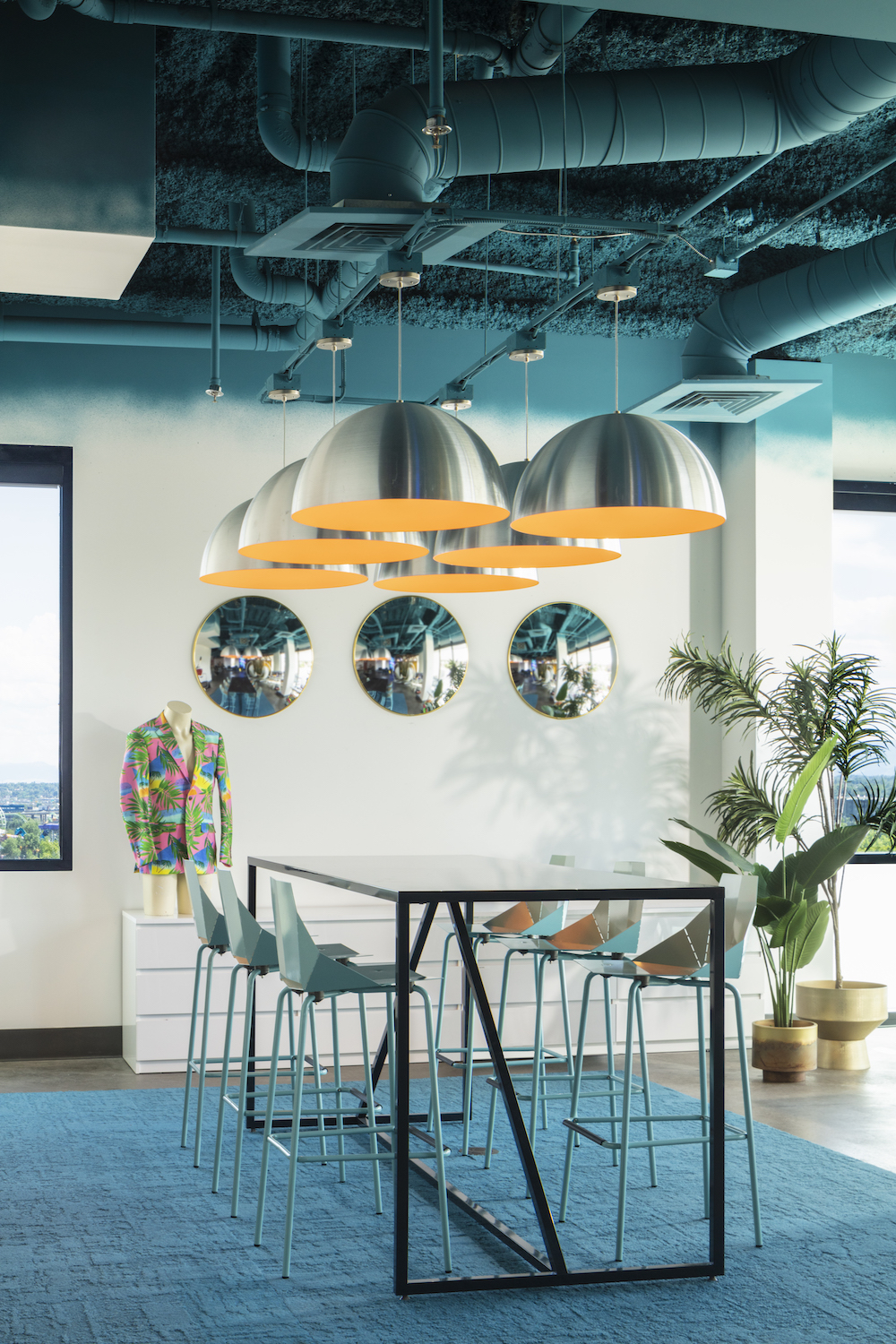In Maximalist XD’s latest design love affair, they’ve curated an office space for Shinesty that embodies fun and energizes the workplace in a playful but authentic way.
Maximalist XD helped Shinesty’s headquarters harness its self expression by transforming it from a typical office workplace, into a destination by way of high design. In Maximalist’s latest design love affair, they’ve curated an office space that embodies fun and energizes the workplace in a playful but authentic way.
Project Overview:
- Design Firm: Maximalist XD
- Client: Shinesty
- Completion Date: 2022
- Location: Denver, CO, USA
- Size: 5,217 GSF
Shinesty, home of outrageous party clothing and themed party apparel, needed a headquarters that matched their spirit. Their mission is to “force the world to take itself less seriously,” and their new office now embodies the same attitude and sets the tone that anything goes.
Sunglass portal, cabanas, communal workspaces, phone booths, photo studios, hot tropic conference room, conversation pits, a bar in a boardroom, are all just some of the iconic and creative ways and spaces that Shinesty’s employees get to experience the office.

The HQ’s iconic array of colors, textures, and prints was curated by the female-owned creative agency, Maximalist, based out of Denver, CO.
Shinesty’s mission is to challenge the world to live more freely and “Take itself less seriously.” They are the ones who throw the pre-party, the main event, and the after-party, and they never miss a beat. They are party clothes not party planners. Maximalist wanted to curate a place that felt completely unique to Shinesty, and embodied their brand in hopes to attract people to opt to work from the office by making it feel like a home rather than a stuffy office. The use of bold, monochromatic colors, bundled with endless amounts of textures and prints, showcase their eclectic and over-top-top personality. The result is anything but traditional.

Each room is able to stand independently on its own, but at the same time works with the office design as a whole, a reflection of their free-spirited team. Each room has its own personality and flare. For example, the “Pink Panther Room”, a small room to take a private phone call (or nap), is fitted with a pink Tom Dixon light fixture, a pink side table next to a pink armchair, all surrounded by fuzzy pink walls.
Across the way is a conference room, coined the “Music Studio”, in a full monochromatic purple. Maximalist decided on a Behr paint in color Passionfruit, with Lilac swivel chairs surrounding a purple table, set in front of purple foam to help with acoustics. By encouraging a playful, fun and energetic atmosphere, these two wild rooms work together. Other rooms in the office space include a green conversation pit lounge, a banana-themed yellow kitchen, a striking red conference room, and more.

The Boardroom is one of the larger rooms in the headquarters, featuring a plethora of open-seating, as well as a full bar. The client wanted the staff to feel comfortable coming back to the office after hours, or even hosting their parties in the space. To create this space, Maximalist created a bar in the boardroom, not only for afternoon cocktails but also for working and meetings. Even the paint color fits the purpose: and is called “Royal Liqueur” by Behr.
Shinesty’s tight budget yielded high impact results by ensuring every detail was meticulously planned and there was nothing to waste. Countless buckets of paint, bright bold colors and custom wallpaper, designed by Maximalist, create immense interest, high-end lighting to create a residential feel, and bold carpet color choices transport you to a new scene and vibe. Shinesty also utilized as much existing furniture as possible, including pendant lights from their former space that were reused for a custom chandelier and Boardroom Bar. Coffee tables and lockers were sourced from Facebook Marketplace in effort to be more sustainable.

Project Planning
The CEO was actively involved in design approvals. The creative director was involved to approve color palette and furnishings, concept direction in alignment with the Shinesty brand. Activities involved – site walk of existing HQ space in Boulder, speaking with department heads about spacial needs, seating/ work style preferences and inventory of existing furniture to reuse.
The design of the photography studio required a better understanding of the equipment involved and lighting/ black out shades, Their work room where prototypes and designs take place required a better understanding of how the designers work and collaborate. It also needed a ton of storage, mirrors and a fitting room.

Project Details
Sunglass portal, cabanas, communal workspaces, phone booths, photo studios, hot tropic conference room, conversation pits, a bar in a boardroom, are all some of the iconic and creative ways and spaces that Shinesty’s employees get to experience the office.

Products
- WALL COVERINGS: All custom designed by Maximalist, printed by Astec
- CARPET: Interface, FLOR
- OFFICE FURNITURE: Desks: Branch
- PHONE BOOTHS: Loop
- UPHOLSTERY: Joybird, Blu Dot
- WALLPAPER: Maximalist, printed by Astec
- NEON ART: Scott Young Studio
- PENDANTS: Tom Dixon, Visual Comfort


Overall Project Results
Storage and organization was the biggest challenge that the design team faced. The Maximalist team had to drop the ball pit conference room for more storage. The biggest change for the employees was moving from individual desks to a communal work style tables. They adjusted well and prefer sitting with their teams, collaborating and working closely with the other staff. They love coming to work, so there had to be more desks added to accommodate employees needs.

Project Summary
Design Team
- Abigail Plantier, CEO of Maximalist XD
Photography credit
- Jessica Blackwell




