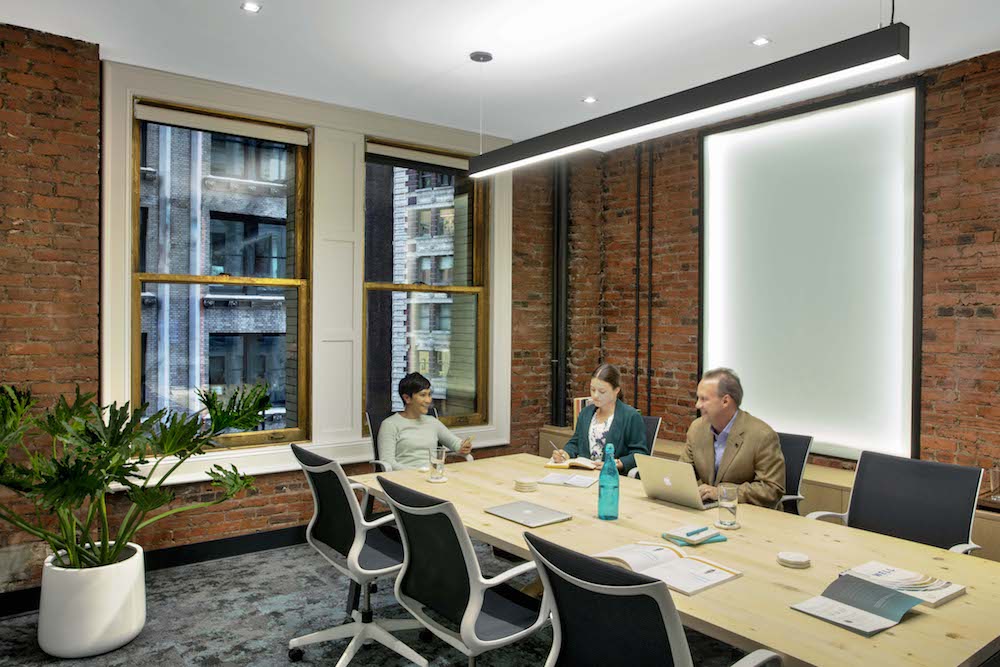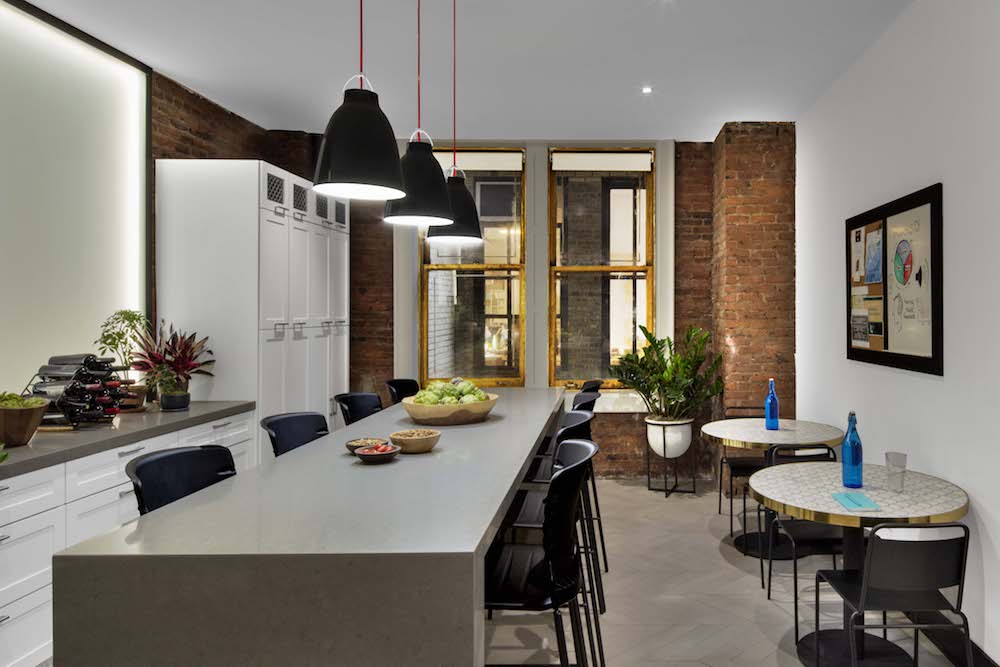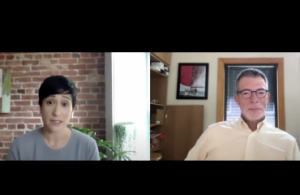Take a peek inside the NYC HQ of the International WELL Building Institute designed by COOKFOX to emphasize the architecture, health, and well-being of the space.
Last year the International WELL Building Institute moved into new offices in the Flatiron neighborhood of Manhattan, selecting space on the corner of Fifth Avenue and 26th Street in a landmarked, historic building dating to 1912. As an organization committed to employee wellness – indeed, with a mission to find and evaluate the latest research and evidence on the relationship between the environment and human health – it would be an enormous achievement to create a space to not just meet their own standards for wellness in an existing building, but to exceed expectations, recently being awarded Platinum Certification.
IWBI hired COOKFOX, an architectural practice whose own studio, also in midtown Manhattan, achieved WELL Gold certification in 2017. Together, client and designers developed strategies to emphasize that architecture be equitable, global, evidence-based, technically robust, customer focused and resilient. They maximized the generous air and light of their corner location; carefully chose recycled or low-impact materials; engineered high-filtration air systems; provided healthy, nourishing food in the kitchen; encouraged active work styles; landscaped the interior with plantings and found many additional ways to earn WELL Certification at the platinum level, strategies that transform spaces in ways that help people thrive. Developing these techniques in their own office allows IWBI staff to provide individual testimony to the research in which they are immersed.

When was the project completed?
Completion June 2019
How many SF per person?
181sf/person (based on the gsf lease number)
How many employees work here?
There are 43 workstations, with room for up to 50 people.
What is average daily population?
As of the end of this summer, 30 NYC-based employees with six that commute to NYC regularly.

Is there a remote work or work from home policy? If so, what percent of employees are remote workers?
Pre-COVID, the New York–based employees worked in the office and many of the remote employees (approximately half of total staff) visited often and could use the additional workstations. Currently everyone is working remotely through the end of 2020, after which IWBI will evaluate an office/remote working schedule that meets individual needs and comfort levels. IWBI is also working closely with the landlord and pursuing its newly launched WELL Health-Safety Rating to implement specific operational policies, maintenance protocols, emergency plans and stakeholder education specific to a post-COVID environment.
We recently connected with IWBI President and Next Work Environment Competition juror, Rachel Gutter to discuss her unique position in health and wellness and the built environment and what she thinks will change post-pandemic. Check out the 15-minute video interview here!
Describe the work space type.
The space is open plan with enclosed meeting rooms, a wellness room and kitchen.
What kind of meeting spaces are provided?
There’s a larger meeting room in the front/east side of the space and a smaller one in the back/west end. Both meeting rooms are enclosed by blackened steel-paned glass walls so they are open, visibly, but acoustically sealed.

What other kinds of support or amenity spaces are provided?
A wellness room serves as private refuge for employees to escape and decompress. COOKFOX outfitted it with cabinetry, a sink and a refrigerator so this quiet zone can also be used as a room for new mothers who are nursing and would like privacy. Wellness rooms are part of the WELL building standard.
In addition, phone booths are an easy and efficient solution to the age-old issue of open floor plans: acoustics. It was important to IWBI that their office be open and collaborative, so the design team provided phone booths for individual private zones. a
IWBI considers the communal seating area lounge in the southeast corner of the office to be prime seating and an amenity, as it offers a view that can be described as “prospect and refuge,” with views of the tree canopy of Madison Sq Park from a protected, high area.
Communal and healthy eating is also an important idea to IWBI and to the WELL Building standard, so there’s a generous area in kitchen for eating and healthy alternative foods are offered throughout the day.
Has the project achieved any special certifications?
This was the first WELL v2 Certified space at the Platinum level in the United States and one of only a handful internationally. [Note that we were the first v2 – this is a very important detail as there are many v1 platinum projects].

What is the projects location and proximity to public transportation and/or other amenities?
At 5th Avenue and West 26th Street, the office is three blocks from the R/W trains, four blocks from the F train and four blocks from the 6 train, which creates easy connections to three separate subway lines. It’s also within walking distance (about 12 minutes) to Penn Station/the Long Island Railroad.
A major location advantage and important to IWBI is being on the corner, literally, of Madison Park, a seven-acre open space that features mature deciduous trees, lawns, gardens, public art, a large playground and an always-active series of curvilinear walkways. The office’s elevation on the 8th floor was always important to the design, which refers to the treetops that are directly visible from the office windows.
Any other information or project metrics?
The primary focus was WELL, and the team was thrilled to achieve Platinum! The space is to be a living lab, and ongoing exploration of what can be achieved. We are excited to see what else can be achieved as time goes on and we can explore additional certifications to test our design goals against.
Was the C-suite involved in the project planning and design process? If so, how?
Yes. Rick Fedrizzi, Chairman and CEO, and Rachel Gutter, President, were invested in the project and closely involved throughout the process, from strategy through to material selection.

What kind of programming or visioning activities were used to create the space?
There was a charette at very beginning with Rick Fedrizzi of IWBI, Rick Cook of COOKFOX, Tom Paladino of Paladino, Scott Frank of JBB Engineers and their teams to discuss the opportunities and limitations of working in an existing building and how to achieve the healthiest workspace in a historic structure.
Were any pre-planning surveys conducted to get employee input?
The COOKFOX team met with the Concept leads of the IWBI, who oversee the WELL Building Standard to strategize and collaborate on potential solutions for the design. Intermittent presentations to the full IWBI team for updates and feedback.

Were there any other kinds of employee engagement activities?
The new HQ is within walking distance from IWBI’s former space, so the staff went on a site visit when demolition was complete and the layout was starting to take shape.
Once IWBI moved in, staff was involved in various social activities in the office such as “plants and pinot” where people helped install the plants and enjoyed wine after the workday.
Were any change management initiatives employed?
All staff received a welcome packet with information about the new space and policies, we setup an email dedicated to office feedback, and updated staff weekly for the first six months on ongoing improvements.

Please describe any program requirements that were unique or required any special research or design requirements.
As an organization committed to employee wellness – indeed, with a mission to find and evaluate the latest research and evidence on the relationship between the environment and human health – it would be an enormous achievement to create a space to not just meet their own standards for wellness in an existing building, but to exceed expectations, recently being awarded Platinum Certification.
Was there any emphasis or requirements on programming for health and wellbeing initiatives for employees?
YES! The team developed strategies to emphasize that architecture be equitable, global, evidence-based, technically robust, customer focused and resilient. They maximized the generous air and light of their corner location; carefully chose recycled or low-impact materials; engineered high-filtration air systems; provided healthy, nourishing food in the kitchen; encouraged active work styles; landscaped the interior with plantings and found many additional ways to earn WELL Certification at the platinum level, strategies that transform spaces in ways that help people thrive.

What products or service solutions are making the biggest impact in your space?
Trilox reclaimed cedar table tops in the conference rooms: Many furniture manufacturers cannot comply with the WELL Building Standard’s strict material transparency requirements, so we were thrilled to integrate this gorgeous material to live its second life and provide a moment of warmth in the conference spaces.
Teknion sit/stand desks: This was a must for the company, but needed to aesthetically feel comfortable and communal. Teknion’s Cityline systems were a great solution, and have the benefit of being able to be modified in the future as their needs change/adapt.
Mohawk’s carpet tile: We chose this in part for its noise-dampening qualities and also because we like its design, that refers to moss and lichen; it provides biophilic wayfinding into the public areas from entry.
What kind of branding elements were incorporated into the design?
IWBI’s logo color was integrated into the carpet tile and upholstery fabric collection to weave their identity through the space. Also there is signage throughout the space that indicates how the design elements meet WELL features.

What is the most unique feature of the space?
It is the biophilic moment of refuge found sitting in the lounge at the SE corner with an incredible prospect over the tree canopy of Madison Park, unique to the 8th floor where the office is situated.
Are there any furnishings or spaces specifically included to promote wellness/wellbeing?
YES!
Sit stand desks were incredibly important to the client- 100 percent sit/stand desks were essential.
IWBI also has five balance boards that are shared amongst staff.
What kinds of technology products were used?
Everyone has their own monitor and desk phone, and all conference rooms are equipped with TV monitors, apple TV, polycoms and cameras.
If the company relocated to a new space, what was the most difficult aspect of the change for the employees?
The staff was in temporary office spaces before moving to this new permanent space.

How did the company communicate the changes and moves?
We provided regular updates through company-wide meetings and emails.
Were there post occupancy surveys?
IWBI did pre-occupancy surveys administered by Dr. So-Yeon Yoon from Cornell University; it has not yet administered the post-occupancy survey.
If change management program was in place, what were the most successful strategies?
Gathering feedback early, communicating how feedback was incorporated, providing regular proactive communication, and holding social events in the new space.
Who else contributed significantly to this project?
Engineer: JBB
Sustainability: Paladino & Co.



