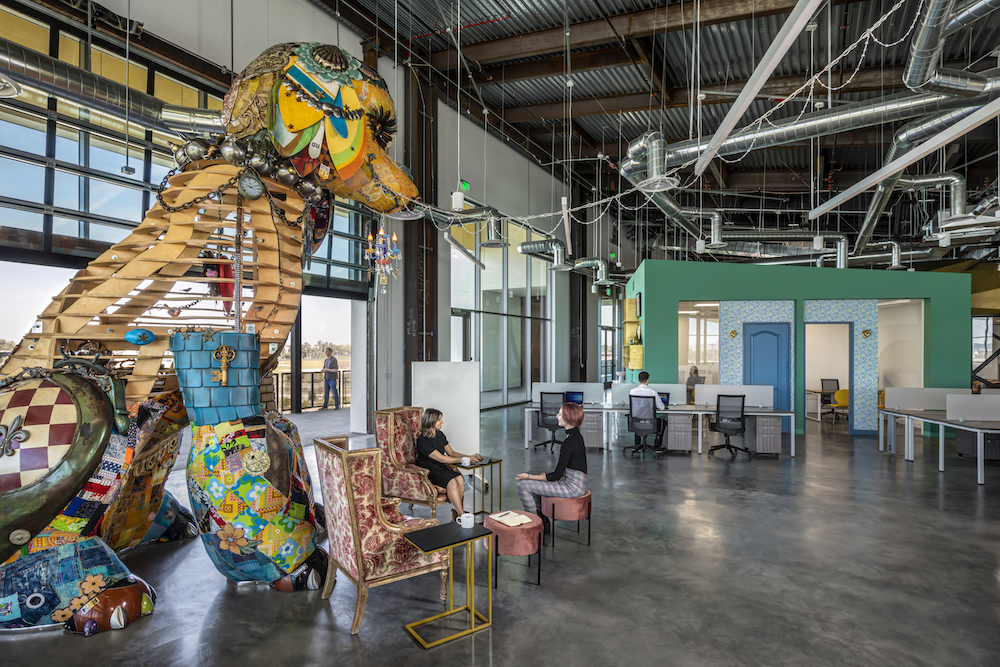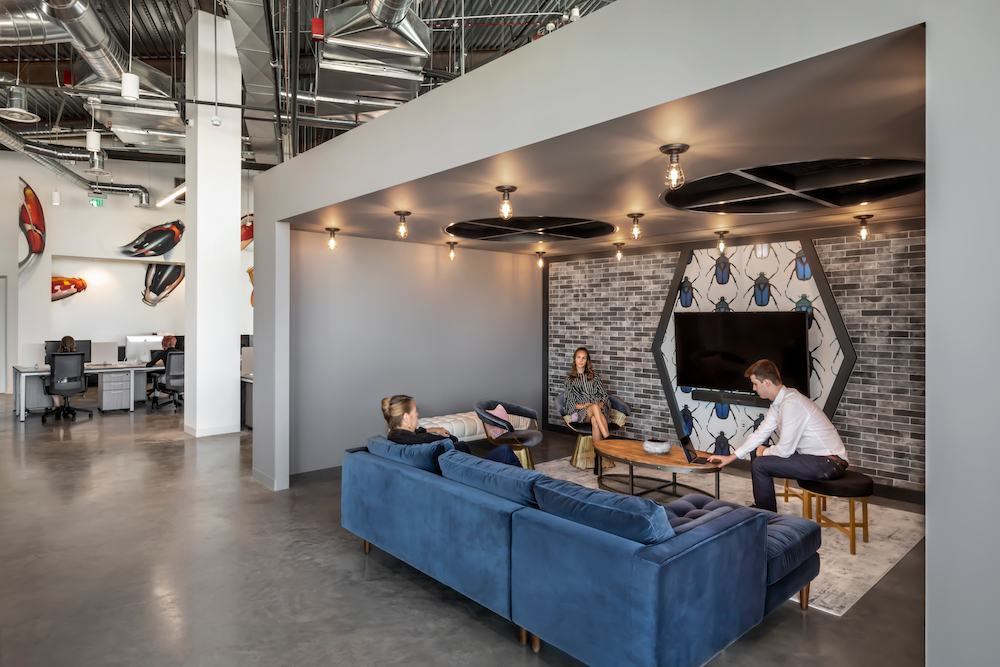H. Hendy Associates designed Nogin’s new space to capture the company’s creative spirit.

Nogin’s new office space designed by H. Hendy Associates offers 20,000-square-foot headquarters at the creative office campus, FLIGHT at Tustin Legacy. Designed to capture the company’s creative spirit, the commerce as a service market leader’s new space is an innovative, highly engaging, and experiential workplace. The space artfully strikes a balance between shared and focused work and recently won Gold Nugget’s Grand Award for Best Commercial Project under 20,000 square feet. It includes a mix of workspaces spanning private offices, open huddle areas, conference rooms, a lunchroom, a large inviting lobby with comfortable seating, and various break-out areas for impromptu meetings and brainstorms.

When was the project completed?
The project was completed in July 2021.
Describe the work space type.
Nogin’s new office space is an open floorplan that incorporates a mixture of private offices, open huddle areas, conference rooms, a lunchroom, a large lobby, and various break-out areas for collaboration.

What kind of meeting spaces are provided?
The space includes private offices for private meetings, conference rooms for larger meetings or employee gatherings, and various sized break-out areas to support brainstorming and collaboration.
What other kinds of support or amenity spaces are provided?
Nogin’s space incorporates unique-to-office themes including:
- A ‘50s diner-style lunchroom that boasts a bar top seating and a full kitchen to accommodate employee events
- A customizable video projection system outside the main conference room
- And themed spaces such as the Shibya, Tokyo area that features a mix of organic design elements to create a tranquil ambiance; a Milan-inspired area that features bold colors, contemporary furniture and vintage floral wallpaper; a London neighborhood theme that mirrors the city’s underground subway with brick accent walls, industrial light fixtures and unique art installations; and a Paris district that blends a chic aesthetic with bright and playful colors, antique furniture and traditional Parisian flare – the Paris district also feature a 15-foot poodle sculpture with a hanging chandelier from the dog’s mouth to light a circular, open huddle area.

What is the projects location and proximity to public transportation and/or other amenities?
The office is located at FLIGHT at Tustin Legacy which is conveniently located between the major freeways I-5, I-405, 55. The location is also near the 261 Tollroad which connects Orange County to Riverside County. The surrounding area is newly developed and offers apartments, townhomes, and single-family homes within walking or biking distance. Additionally, the Tustin Metrolink station is only three miles away while John Wayne Airport is also nearby.

How is the space changing/adapting as a result of the COVID-19 pandemic?
While the space was designed prior to the onset of COVID-19, minimal changes were needed and the concept of different neighborhoods leant itself appropriately to the forthcoming pandemic. The open-air huddle spaces each incorporate technology for hybrid working and only hold a limited amount of people to create a very COVID-friendly work environment. Employees are able to gather for presentations or meetings while social distancing in a non-confined space. Another aspect of the space that turned out to be very adaptive are two large garage doors that allow fresh air to circulate when opened.
Was the C-suite involved in the project planning and design process? If so, how?
Design Concept: Jan Nugent, CEO
Daily functionality: Executive team provided their input on what was needed for each department to function daily

What kind of programming or visioning activities were used to create the space?
Hendy did exercises with the Nogin team at project inception to learn the program requirements and strategize how to fulfill them.
Were any pre-planning surveys conducted to get employee input?
Additionally, a few Admin & Creative employees were added to the project management team to provide input and ensure the vision was fully executed.
We had a preview party in June 2019 with a band and catering so employees could view the space before construction began.

Were any change management initiatives employed?
Nogin handled the transition in-house.
Please describe any program requirements that were unique or required any special research or design requirements.
The team put together a comprehensive deck with the program requirements. One unique design feature was the idea of buildings within a building and seeing a cityscape when people enter the front door.

Was there any emphasis or requirements on programming for health and wellbeing initiatives for employees?
The space is light and bright and exudes energy. Designed to be collaborative and not have employees stuck to one desk all day. There are many huddle areas with comfortable seating, a bar height counter to stand and work from laptops. Kitchen with healthy snacks and beverages. Large open areas for yoga (classes provided by Nogin). Dog friendly environment. Campus has hiking trails and will soon include a gym.
Were there any special or unusual construction materials or techniques employed in the project?
The new space was all open-ceiling and essentially a brand new, cold shell space. A key feature of the space, the louvre in the Paris area, was a unique room that had to be designed for good acoustics as well as projection.

What products or service solutions are making the biggest impact in your space?
Wallcovering and lighting, while being eclectic and representative of each neighborhood ended up making a big impact because it brought personality into the space. Key partners and brands include Impact Visual Arts, Flavor Paper, Phillip Jeffries, Moooi and Restoration Hardware.
What kind of branding elements were incorporated into the design?
One of the biggest branding elements was creating four distinct neighborhoods representing some of the world’s largest fashion markets, to represent the fashion aspect of Nogin’s ecommerce platform. The second is the ability to project “sizzle reels” and other marketing graphics onto the main boardroom, located near the lobby, so clients can see their product immediately upon entering the space.

What is the most unique feature of the space?
The space is designed to be experiential and immersive to artfully strike a balance between shared and focused stations. With diverse and unique themes throughout the space, employees are able to truly enjoy an immersive, one-of-a-kind environment.
Are there any furnishings or spaces specifically included to promote wellness/wellbeing?
Each desk’s chair is ergonomic for comfort.

Who else contributed significantly to this project?
- Hendy Associates was the architect
- MEP was TK1SC
- Turelk was the general contractor
- Source provided workstation furniture
- Laurel Evans Smith was the interior stylist

