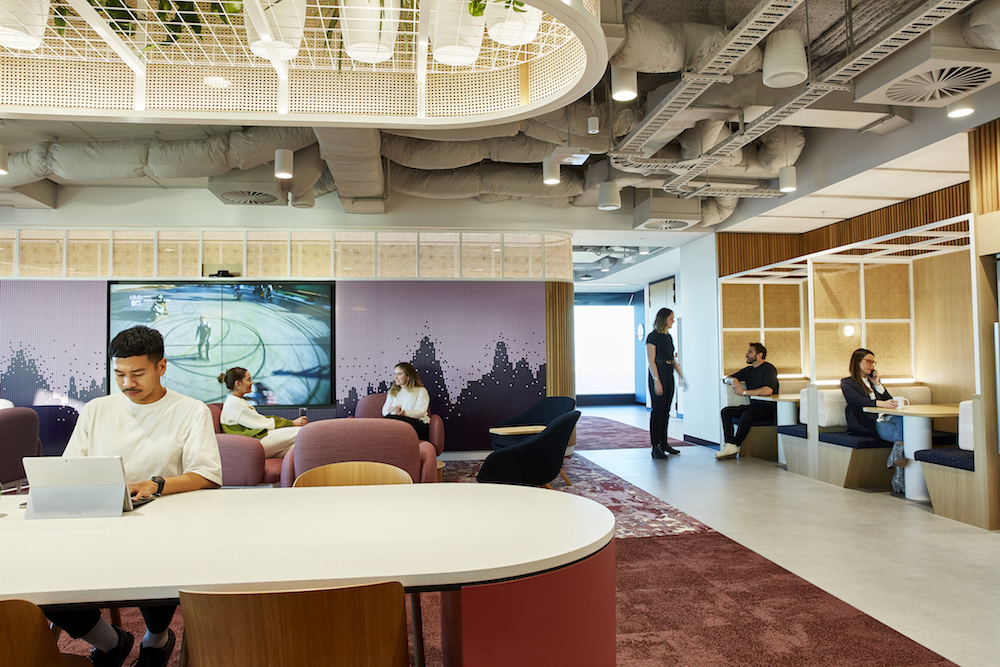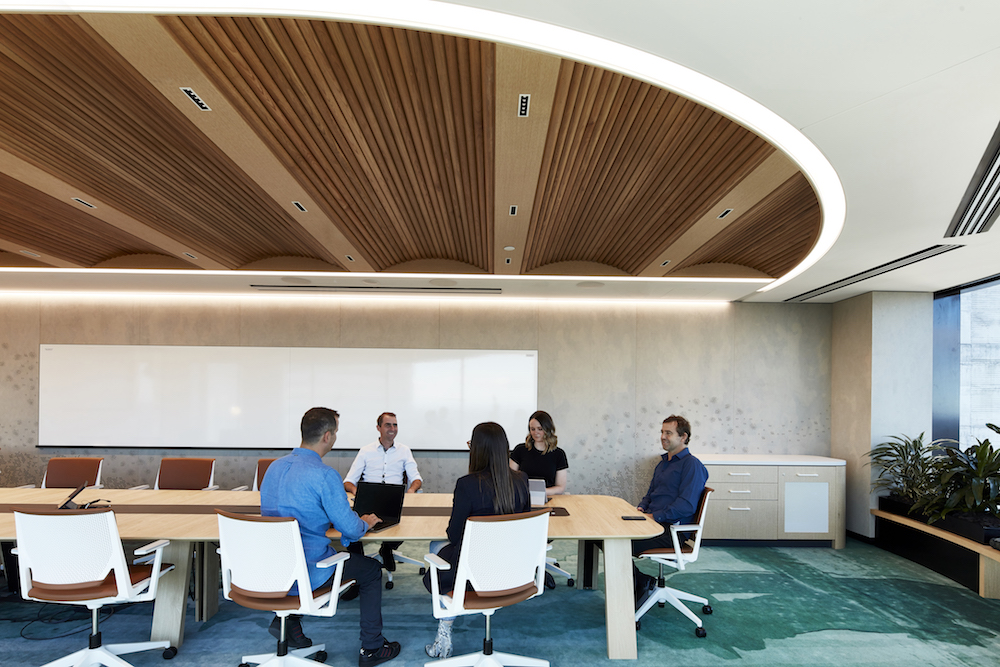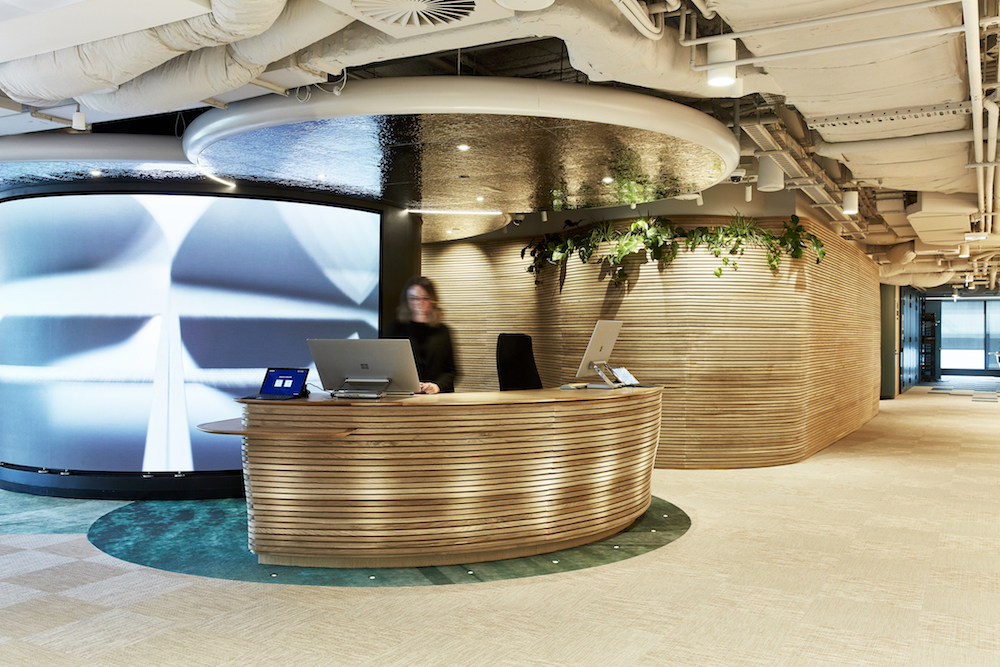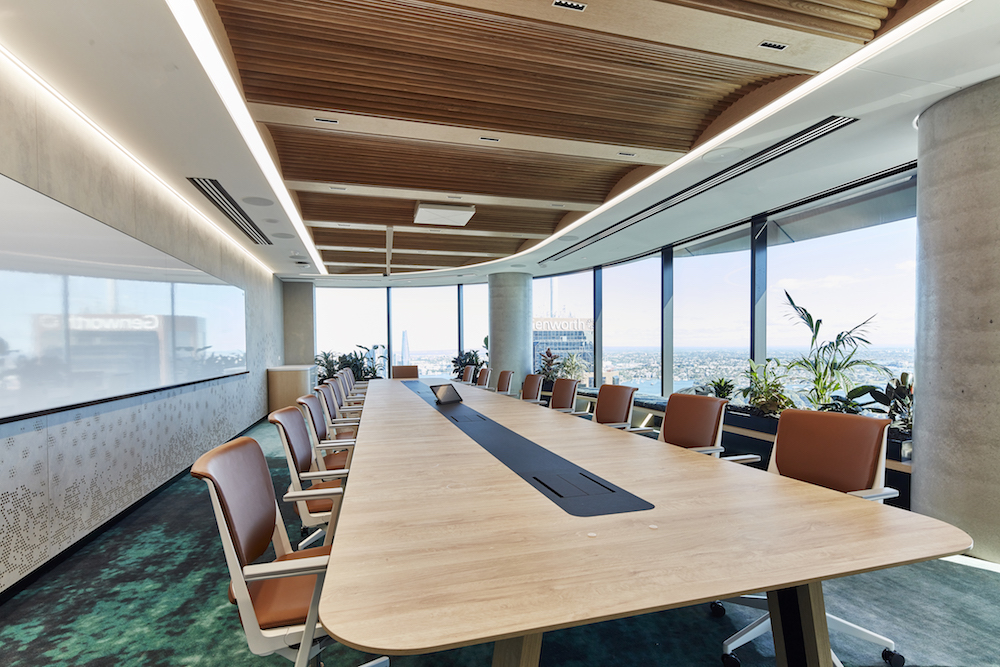The design of the Microsoft Australia head office by GroupGSA is embedded with strong biophilic references to balance heavily integrated technology.

Located within 1 Denison Street in North Sydney, the new Microsoft Australia Head Office breaks the mould of a traditional workplace and is a fully immersive experience. Designed to reflect places of awe and wonder within the Australian natural landscape, the workplace provides a journey of discovery from parametric walls that mimic Sydney’s famous Figure 8 Pools, with reflective ceilings to represent the rippling effect of the water, to cave-like environments and tunnels of greenery.
The collective expertise of the GroupGSA team has delivered a bold, future-shaping work space that veers confidently away from the archetypal tech office.
Providing two floors of customer interface and learning facilities, the workplace includes benchmark wellness facilities, studio and editing suites, an immersive live-stream cylinder, an X-Box Room and neighborhoods designed to support a diversity of operational and development functions, the design puts people firmly at the centre.

Five work floors are linked by an interconnecting stair providing visual connectivity and encouraging collaboration through all levels. The stair is illuminated via a digital art installation which runs continuously through all floors and references Microsoft’s digital code. The programmable installation provides Microsoft the opportunity to inform the mood of the environment, reflect the weather, or interact with the activity of users traversing through the levels.
The environment delivers a benchmark outcome for Microsoft in the context of environmental performance and wellbeing, embedded with strong biophilic references to benefit all users. Elevating the concept of collaborative work spaces and delivering an industry exemplar in the provision of focus space for quiet concentration work, the design raises the technology workplace bar.

When was the project completed?
July 2021
How many SF per person?
86 – 100 sqf
How many employees work here?
1,400

What is average daily population?
800 – 900
Is there a remote work or work from home policy? If so, what percent of employees are remote workers?
Yes, there is a remote working policy in place. 70% of workers at Microsoft have said they would like to retain flexible working options.
Describe the work space type.
The Microsoft workplace has fully flexible work options. In-built technology allows you to book desks and meeting spaces within your team environment.

What kind of meeting spaces are provided?
There are multiple meeting room options at Microsoft. Meeting pods that allow for solo meetings and private conversations, multi-functional staff training rooms that can be adjusted in size to suit the number of employees attending training, break out meeting spaces that are more casual, approximately 58 meeting rooms that vary in size over the seven floors.
What other kinds of support or amenity spaces are provided?
Half of Level 28’s floorspace is dedicated to staff amenities and functions, including a live stream room, Xbox gaming room, a recording studio and a wellness centre with dedicated meditation and yoga spaces, a prayer room, library and parents’ room. There are also two ‘nap rooms’ for employees across the workplace.
Has the project achieved any special certifications?
Microsoft HQ was certified by the Green Building Council of Australia (GBCA) with a 5 Star Green Star rating.

What is the projects location and proximity to public transportation and/or other amenities?
Microsoft HQ is located at 1 Denison Street, North Sydney, which is a 5 minute walk from North Sydney Station.
How is the space changing/adapting as a result of the COVID-19 pandemic?
The fit-out’s COVID-19 response includes a minimum of 1.5m spacing at all work points, hand sanitation stations and no-touch automatic door operation using swipe controls. Microsoft has been encouraging flexible working (working from home) since the 1990’s. The workplace has been design as a hybrid workplaces of the future, breaking the traditional mould and designing for those in the room and also inclusive of those that are not.
Any other information or project metrics?
Spanning seven floors, the office offers employees and clients varying spaces to work collaboratively, create meaningful partnerships and find inspiration with advanced technology at the centre of all interaction.

What kind of programming or visioning activities were used to create the space?
Multiple stakeholder engagement meetings were conducted between GroupGSA & Microsoft to ensure the new workplace was designed to support employee collaboration and innovation. GroupGSA also conducted multiple internal design Charrettes, which were then presented to stakeholders. GroupGSA used VR and Microsoft HoloLens technology to allow the team to experience the design virtually before construction began.
Were any pre-planning surveys conducted to get employee input?
Yes – employee surveys were conducted pre and post design by Microsoft
Were there any other kinds of employee engagement activities?
Yes, GroupGSA sought employee advice and feedback throughout the process of the design.

Please describe any program requirements that were unique or required any special research or design requirements.
Altoura technology creates full-scale 3D modeling of the space using spatial computing, enabling a collaborative design and user engagement process amidst the challenges of a pandemic and working with remote stakeholders.
Was there any emphasis or requirements on programming for health and wellbeing initiatives for employees?
A major emphasis was placed on the health and wellbeing of employees at the new Microsoft HQ. The workplace features purpose-built amenities including a premium wellness facility – offering exercise classes, like yoga, reformer pilates, barre, pump, and mindfulness sessions, on-demand physiotherapy, remedial massage, nap rooms, Prayer room and other facilities. All visits can be booked through an App.
The space is also designed for community events such as art classes, trivia nights and retail pop-ups.
The office also supports people with vision and mobility impairments. Braille script identifies meeting rooms and pantry items, drawer pulls are grip friendly, talking microwaves in the kitchen, doors have handles or push bars, and conference rooms have one-touch meeting starts.

Were there any special or unusual construction materials or techniques employed in the project?
A parametrically designed, undulating timber wall — symbolic of the Royal National Park — stretches from one end of Level 28 to the other, wrapping the visitor reception area. There’s no visible branding, but it is clear, as a customer, you have arrived.
Design cues are representative of the curvature of the rock pools. The water’s ripple effects are reflective on the ceiling, while other surfaces embody the shimmer of Australian beaches.
Designed to reflect places of awe and wonder within the Australian natural landscape, A rock wall has been created to simulate Cradle Mountain, cave like meeting pods have been created and tunnels of greenery.

What products or service solutions are making the biggest impact in your space?
- Conference Tables – Herman Miller, Living edge (custom made)
- Castor armchair – Stylecraft
- Crona Light Armchair – Zenith
- Nave Armchair – Stylecraft (custom colours)
- Pommel horse seat – Wilkhahn (custom colours)
- Bernard Lounge Chair – Cult design
- Camper armchair – Jardan (custom colour)
- About a chair – Cult design
- Joy Armchair – Jardan
- Wilfred armchair – Jardan
- Archie table – Zenith
- Flo Table – Jardan
- Otis coffee table – Jardan
- Framery phone booths – envoy
What kind of branding elements were incorporated into the design?
There is very minimal Microsoft branding in the new HQ. Where they are included, it has been specifically designed to be subtle and form part of the environment.

What is the most unique feature of the space?
A parametrically designed, undulating timber wall — symbolic of the Royal National Park — stretches from one end of Level 28 to the other, wrapping the visitor reception area. There’s no visible branding, but it is clear, as a customer, you have arrived.
Design cues are representative of the curvature of the Figure 8 rock pools. The water’s ripple effects are reflective on the ceiling, while other surfaces embody the shimmer of Australian beaches.
Designed to reflect places of awe and wonder within the Australian natural landscape, A rock wall has been created to simulate Cradle Mountain, cave like meeting pods have been created and tunnels of greenery.

If the company relocated to a new space, what was the most difficult aspect of the change for the employees?
The new Microsoft HQ is an amalgamation of multiple Sydney workplaces. Employees and key stakeholders have been consulted throughout the design process to make the transition a smooth one for all employees.
How did the company communicate the changes and moves?
This was completed by an external agency. We communicated the design to them and the created the change management plan.

Who else contributed significantly to this project?
- Colliers – Project Managers
- MPA – Builder
- Aurecon – Structural Engineer
- Medland Engineering – Services Engineer
- White Noise – Acoustic Engineer
- Haron Robson – Digital Artist
- INK – Digital Artist
- Frenchams – Planting
- Sculpt Studios – Rock wall design
- ICON – Stair Design
- Active Metal
- Maneto – Joinery
- Arup AV – AV
- Edge Environment – ESD
- MBM – QS
- MCD Fire Engineering – Fire Engineer

