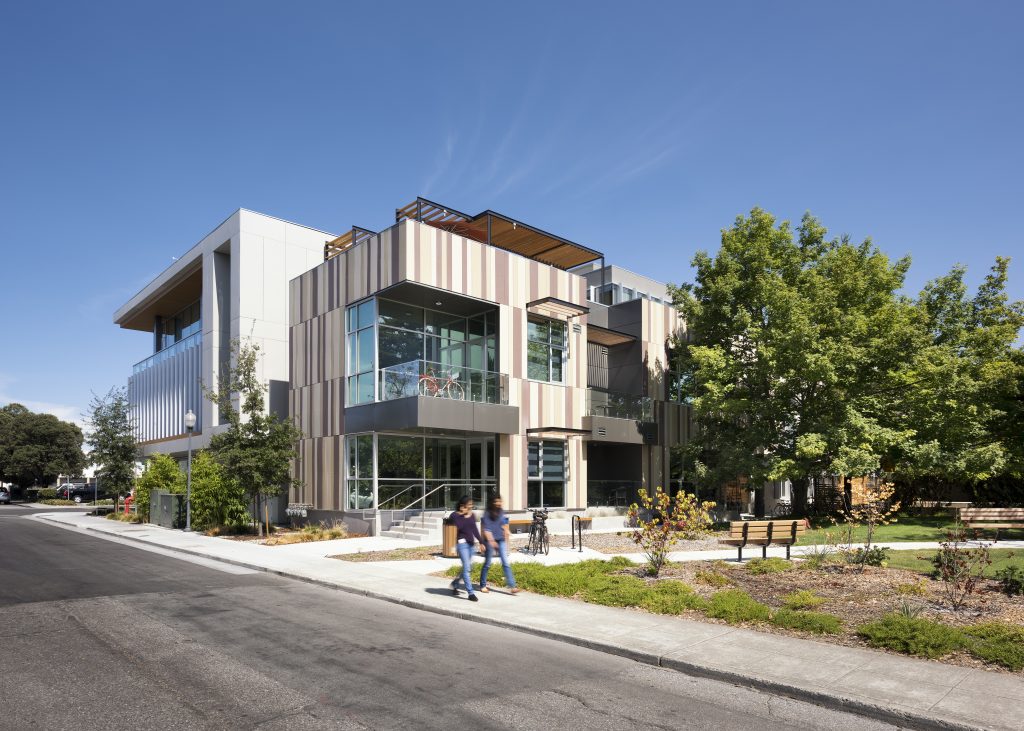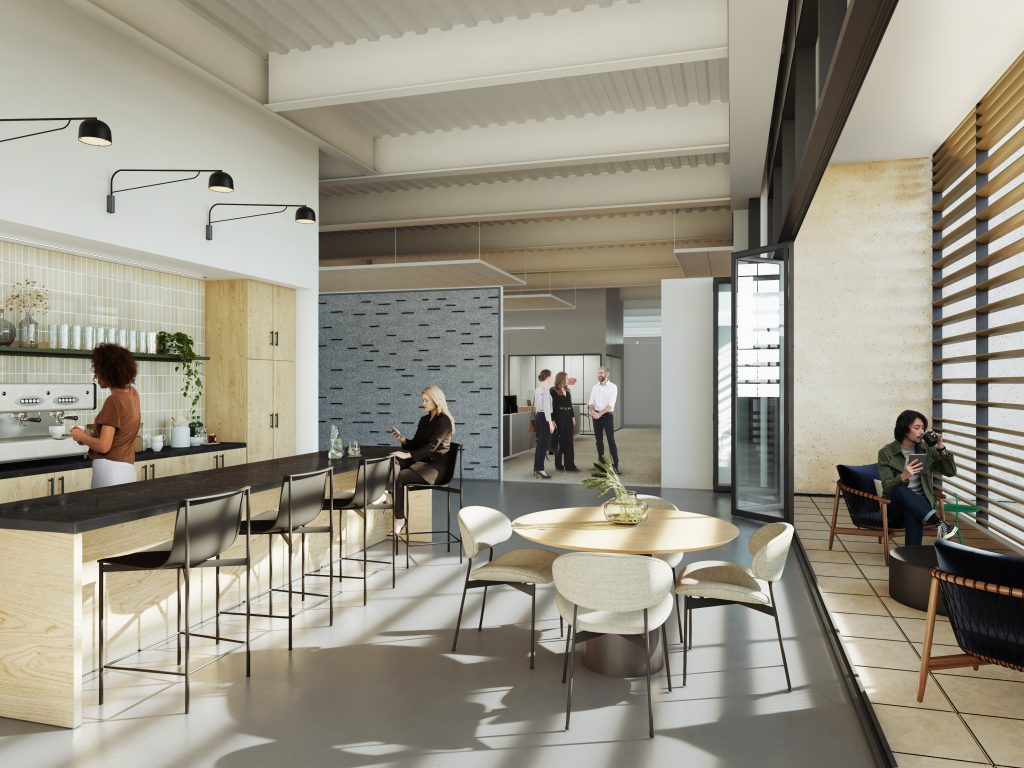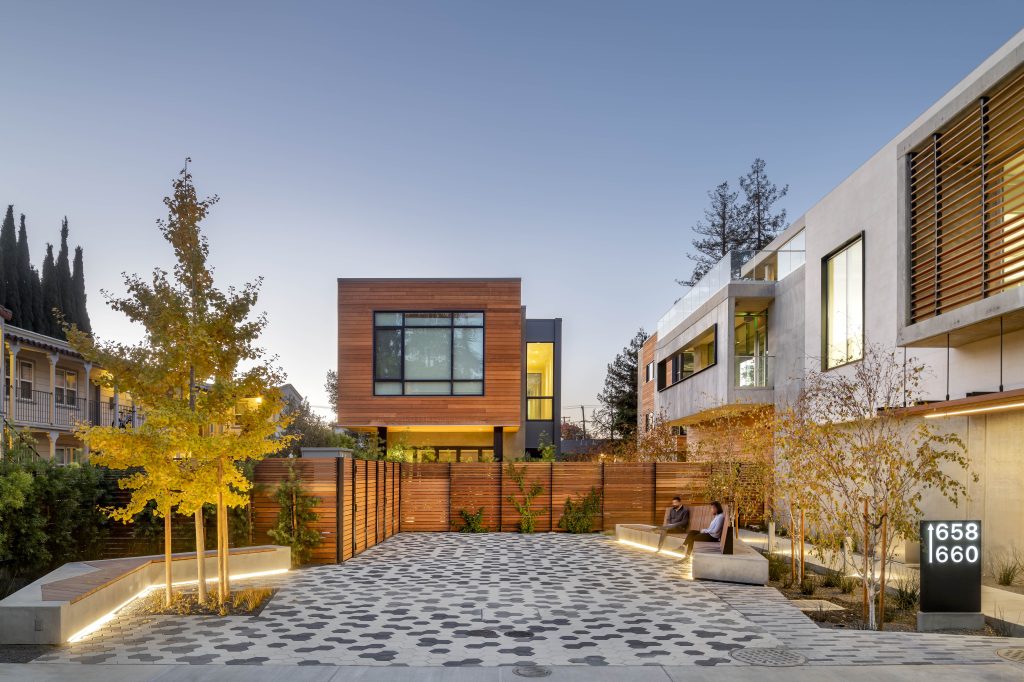HGA’s Rob Zirkle explores the 2023 commercial real estate trends, driven by a post-pandemic valuation reset that eliminates single-use zoning, opening opportunities for innovative mixed-use developments with promising returns in 2024 and beyond.
2023 in Review
2023 brought about substantial shifts in the commercial real estate industry due to continued disruption across America’s urban ecosystems. As a post-pandemic valuation reset continues to sweep the country, single-use zoning districts are disappearing, and financial districts are becoming a thing of the past to make way for new concepts that revitalize their respective city cores. In some cities, we saw offices and other commercial spaces throughout central business districts (CBDs) trading for as low as 30 cents on the dollar when compared to pre-pandemic values. As a result, optimistic developers now have the opportunity to create energizing new environments for cities with the possibility for significant ROI.
We’d be remiss to not consider the rise of new technologies and their role in the redefinition of cities throughout 2023. Over the last year, innovative new industries started to build their footprints while other companies prioritized remote work. For example, in San Francisco, OpenAI took over Uber’s 445,000-square-foot Mission Bay HQ building—indicative of evolving trends. Uniquely, this platform requires ample physical space for in-office employees to achieve their fully online offerings.
As a result of these trends and more, we’re anticipating that in 2024 we will see increased dominance of the mixed-use building type with strategic build-outs and programming in an effort to support the continued revitalization of the nation’s CBDs. Developers who buy at a value reset basis and provide the right balance of mixed uses for a community—from living and working spaces to engaging public amenities—will surely capitalize on this shift. In order to successfully do so, designers must have a seat at the table to maximize strategic potential and user experience.
The New Mixed-Use
Mixed-use developments are by no means new, but with the office sector in flux, they’re becoming even more important for keeping cities across the United States activated. Finding the right mix of building types for a community is key to producing the greatest ROI—both financially and in terms of public engagement. Developers and investors must work closely with brokers, architects and their tenants to foresee what spaces and uses the market actually needs and bring them to life.
Blurring the Lines of Use
In this evolving era of mixed-use, we project that cities will continue to move beyond single-use zoning districts and blur use lines within buildings. Accordingly, we anticipate a profound integration of live and work in the future, even more so than what we’ve seen building over the last decade, as these projects are finding the most success in CBDs nationwide. For example, as office footprints shrink due to remote work and drain workday density in our urban cores, structures that vertically integrate synergistic uses—such as traditional office, co-working, education and housing—will increase energy in our downtowns 24/7. Usage types can and should be organized in different ways depending on the needs of the specific neighborhood and urban context.
When creating mixed-use spaces, it’s important to consider both the horizontal movement to and vertical movement within buildings that respect use class and privacy, while also providing the serendipitous spaces that encourage interconnected communities and human interaction. Holistic design and strategic programming can greatly improve the experience for commercial tenants, residents and the public alike. When experiential design is backed by evidence, amenities and functions that provide true value for a community can be implemented.

In the case of 385 Sherman in the heart of Palo Alto, California, we turned conventional thinking on its head to create a dynamic mixed-use development that seamlessly blends office and residential components. When most people think of mixed-use properties that include office and residential spaces, it is almost always with a vision of a “mom-and-pop” arrangement with housing above commercial businesses. Instead, the design of 385 Sherman strategically positions the office component adjacent to spacious residential units, creating space for expansive windows and stunning views from the rooftop deck for the office and serene view of the neighboring park for the apartments. The evidence-based design also harnesses the potential of the planning code’s height benefits resulting in increased value for the developer, an innovative workplace for the office tenant, a satisfied local planning department and a better neighborhood park.
Identifying the Market’s Needs
When looking through a near-term lens, the office tenants of 2024 are looking for less core and shell floor plates and more ready-made spaces within mixed-use environments for efficient move-in and start-up. As a result, investors and owners will need to dedicate more money to deliver “market-ready” projects, thereby removing points of friction for potential lessees. This will ultimately result in increased tenant improvement (TI) work and interior design services required by developers, owners and operators for their projects. Designers with evidence-based design strategies are invaluable in this process as they can help think ahead and forecast what will be needed by target tenants to make spaces more leasable.
Granted, this level of build-out won’t make sense for every developer, particularly for those who are in the midst of entitlements or those who are just now scooping up properties with reset values. It’s important to closely track trends alongside brokers and keep designers at the table in order to be adaptable to market demand.

One of our current projects, 1091 Industrial, is a great example of how a tenant-focused mindset is driving design to support near-term leasing efforts. Located in the bio-tech niche of San Carlos, California on a key gateway from Highway 101, this new life sciences building caters to the growing biotech and medical research fields with market-ready labs and office space for any company to move in and get started in their space right away. In addition, amenities that promote employee comfort and wellness are integrated throughout.
Bolstering Communities through Mixed-Use
Ultimately, a recalibration of city centers by successfully integrating mixed-use buildings into the urban public realm is what will foster communities and revitalize the nation’s CBDs. In some cases, this may take decades to figure out and bring to fruition, but many neighborhoods across the country are already thriving as a result of offering the right mix of spaces where people eat, drink, sleep and work. Oftentimes, connecting a project to new or existing public open space can be the final piece to successfully knitting the project into a community, with the added benefits of increased green space and connection to nature for tenants and residents alike.

In Menlo Park, California, 650 Live Oak has changed the face of its surrounding community for the better. Its design completely reimagines what a mixed-use development can contribute to a community by bringing much-needed modern office space, green architecture, below market-rate housing and urban density to Silicon Valley. Strategic programming allows the development to fully accommodate both residents and professionals utilizing the mixed-use building. Exterior spaces including a dynamic public plaza, a warm residential courtyard and a flexible office roof garden knit the diverse user community together.
Throughout 2024 and the decade to come, optimistic developers who successfully bring together the building uses and amenities a community needs to thrive will ultimately be the ones that see the greatest ROI. Accurate identification of tenant and community needs and the strategic interventions to meet them can only be accomplished with substantial evidence and expert designers who are brought in early and often to contribute. If developers are able to assemble the right teams to bring the new mixed-use to fruition, we expect that the nation’s CBDs have much to look forward to in the coming years.
Images courtesy of HGA.


