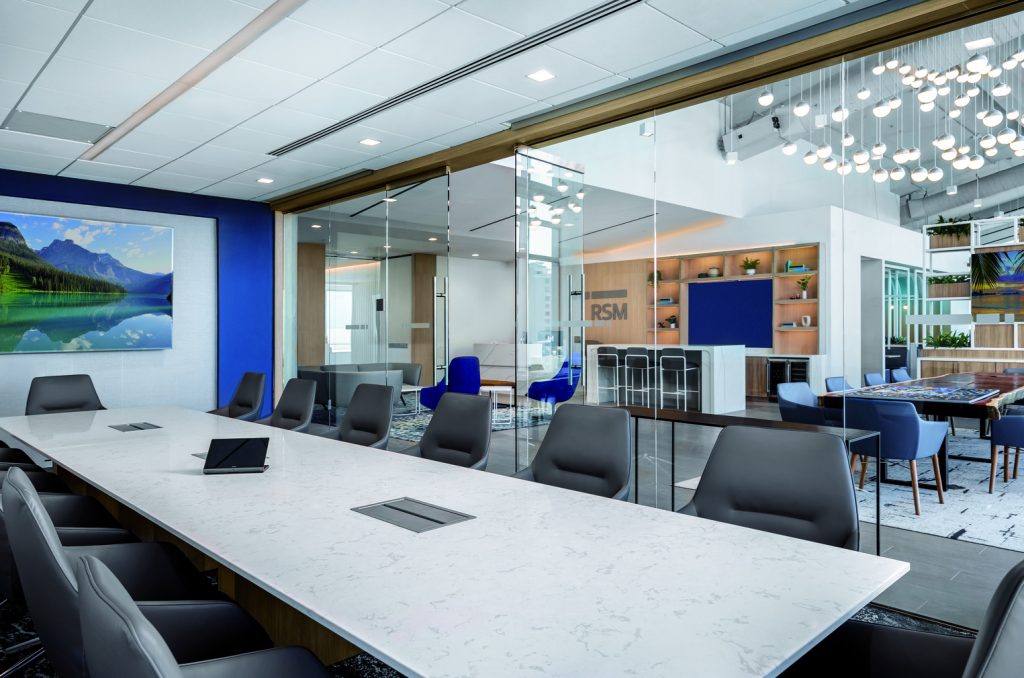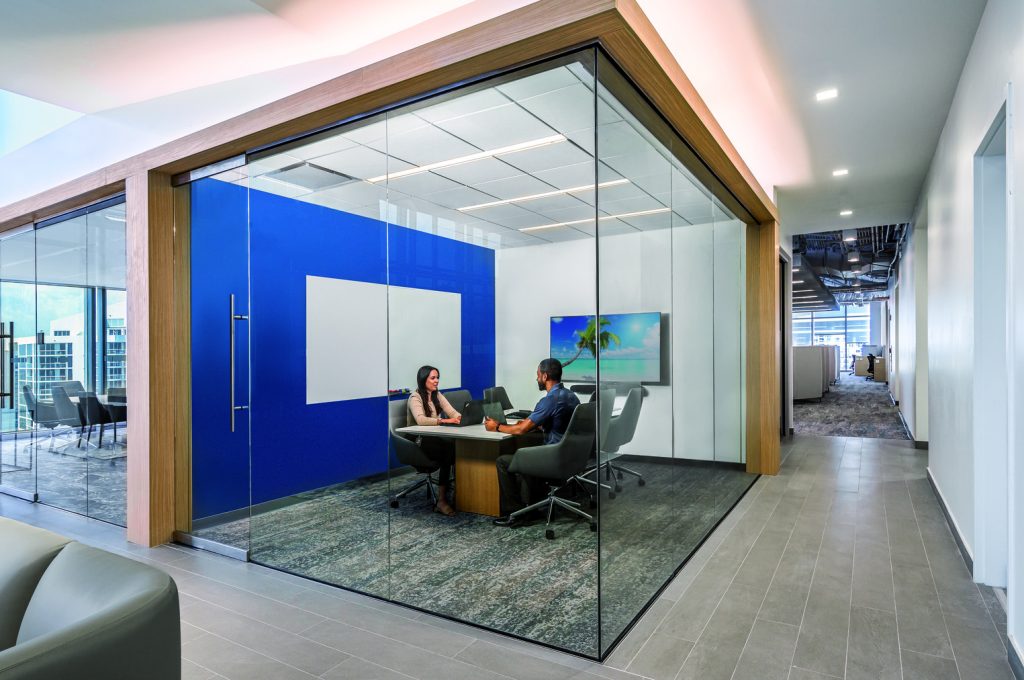Shive-Hattery helps RSM create a hybrid workplace for employees to connect with eachother and clients in downtown Fort Lauderdale.
Project Overview:
- Design Firm: Shive-Hattery
- Client: RSM
- Completion Date: 2023
- Location: Fort Lauderdale, Florida, USA
- Size: 19,000 sq ft
International accounting firm RSM wanted to transform its Fort Lauderdale office into a hybrid work environment where employees could work from home but meet at the office for collaborations and client meetings. Starting over in a new location would give the office a chance to modernize, reduce its footprint, and create flexible workspaces that would align with this new workplace strategy.

The new Fort Lauderdale office is located on the penthouse level of a new development in a growing area of the city. With 24-foot-high ceilings, the benefits of natural light were maximized with 22-foot-high windows and custom lighting built into the window frames so that nothing detracts from amazing views of the city. Shared on-demand workstations were placed along the perimeter and interior conference rooms have glass walls to also access the light and views. Shelving with planters act as dividers of spaces while not walling off areas and letting light through. Completing the office’s naturescape are custom wall graphics resembling sunsets, a nod to the office’s proximity to the beach.
A mix of seating areas – from desks to couches to private phone booth offices – let employees work where it fits their needs for the day. The reception area includes a social hub with a warm-toned wood wall and hightop seating. Finishes throughout the office include RSM’s trademark blue in the rugs, walls and furniture.
RSM’s new Fort Lauderdale office space provides flexibility to meet the changing needs of its workforce, with a modern look and amenities that have drawn employees back to the office. More gathering spaces were fit into the smaller footprint to accommodate the more collaborative nature of how work is performed in the office. RSM Fort Lauderdale opened in the summer of 2023.

Project Planning
Regional and local leadership of RSM was directly involved in the design process. While RSM had brand standards, they put value on the local team and leadership having ownership.
Shive-Hattery worked with the real estate team to establish a workplace strategy to be used across the portfolio. The design committee was comprised of leadership and employees to ensure multigenerational voices were heard throughout the process.

Project Details
“From the moment we opened the doors, our employees flooded into our office,” says Kathy Thomas-Beck, Florida Market Leader, RSM.
It was such an uplifting experience to walk around and see the engagement of the teams working together. And over and over, they told me, ‘We love this space.’ And they have showed up every day since.
RSM US LLP, the fifth largest accounting, tax and consulting services firm in the United States, has a flexible work-from-home policy. RSM transformed its Fort Lauderdale office into a hybrid work environment where employees could work from home but meet at the office for collaborations and client meetings. The new location gives the office a chance to modernize, reduce its footprint, and create flexible workspaces that would align with this new workplace strategy.
As soon as you arrive, you’ll notice the entry is not your typical reception area. With a warm-toned wood wall and high-top seating, the entry is a social hub that sets the vibe for the entire office. Employees and guests are greeted with a dual-purpose work zone and meeting area that doubles for in-hour and after-hour events.

Young professional, Anthony Elie, International Tax Manager at RSM, says, “My first impression was wow. Seeing the new design each time you walk to the office really sets the mood and it’s an exciting start to the day.”
RSM’s activity-based workplace is based on a hoteling design and is agile, fluid, and adaptable over time. A mix of seating areas – from desks to couches to private phone booth offices – let employees work where it fits their needs for the day. Individuals have the freedom to choose the type of space that allows them to be most effective for the task at hand.
You “build your day” rather than anchor activities to a fixed location.
The entire office is comprised of a wide variety of work spaces that are available for employees to select, pre-book and check-in. You will find spaces ranging from private offices, open stations, team rooms, huddle rooms, to open collaboration areas. Design considerations were made to include prime views of the city and access to natural light as well.

“It was very important for us that we were really able to live our culture through the space that we had,” says Tansy Jefferies, National Transfer Pricing Leader & Office Leader at RSM. “The ability to collaborate in such an amazing location really has drawn people back into the office. That was really a primary goal for us.”
The work café setting is an extension of the social hub with meeting spaces for both work and casual purposes with prioritized locations along the window line. Shared on-demand workstations were placed along the perimeter while the interior conference rooms were given glass walls to provide access to natural light and the city views. Shelving with planters act as dividers of spaces while not walling off areas and allowing light to shine throughout.
Finishes throughout the office were inspired by the surrounding natural environment and beaches. Completing the office’s naturescape are custom wall graphics resembling sunsets – a nod to the office’s proximity to the beach.
With our innate need for connection – creativity, innovation and the spark of a new idea happens best in person. This process of discovering solutions and making change requires a social setting.

A commute to the office increases the opportunities for these serendipitous moments and the ability to learn in a non-transactional way. “Living our culture happens through the interactions that occur in person. It can be done virtually, but it can be so much harder,” says Jefferies. “The organic, natural interactions are so fundamental to learning and development.”
When you visit RSM’s Fort Lauderdale office there is a palpable vitality. Touchdown stations teem with multigenerational professionals, meetings spaces are filled with dynamic problem solvers and casual coffee conversations flow with a panoramic view of downtown.
“This office is very much alive,” says Jefferies. “It’s alive, it’s busy, it’s thriving. People are excited to be here. People want to be here. We’re seeing the benefits of that. Not only in employee satisfaction but also in how we can serve our clients in a better, improved more collaborative way.”

Overall Project Results
The goal of the transformed RSM Fort Lauderdale office was to provide a new workplace strategy in a post-COVID world where employees could work from home but meet at the office for collaborations and client meetings in a hybrid work environment. Starting over in a new location would give the office a chance to modernize, reduce its footprint, and create flexible workspaces that would align with this new workplace strategy.

Contributors:
Design Firm: Shive-Hattery
MEP: Shive-Hattery
End User: RSM

Design
Michelle Jones, LEEP AP, Corporate + Workplace Market Leader, Shive-Hattery
Photography
Jack Cook Photography


