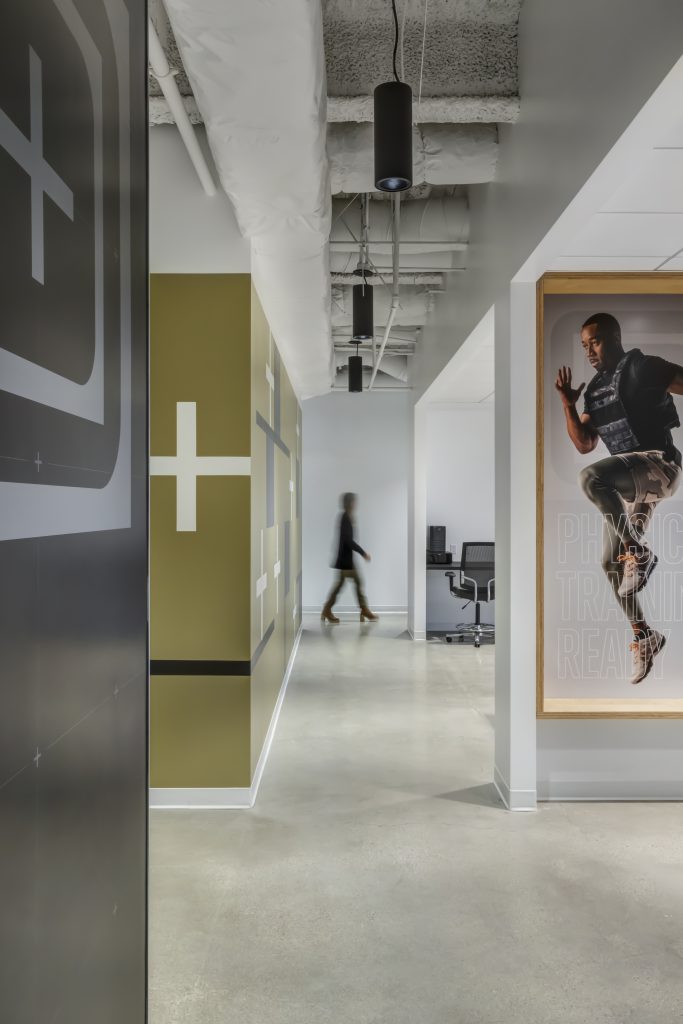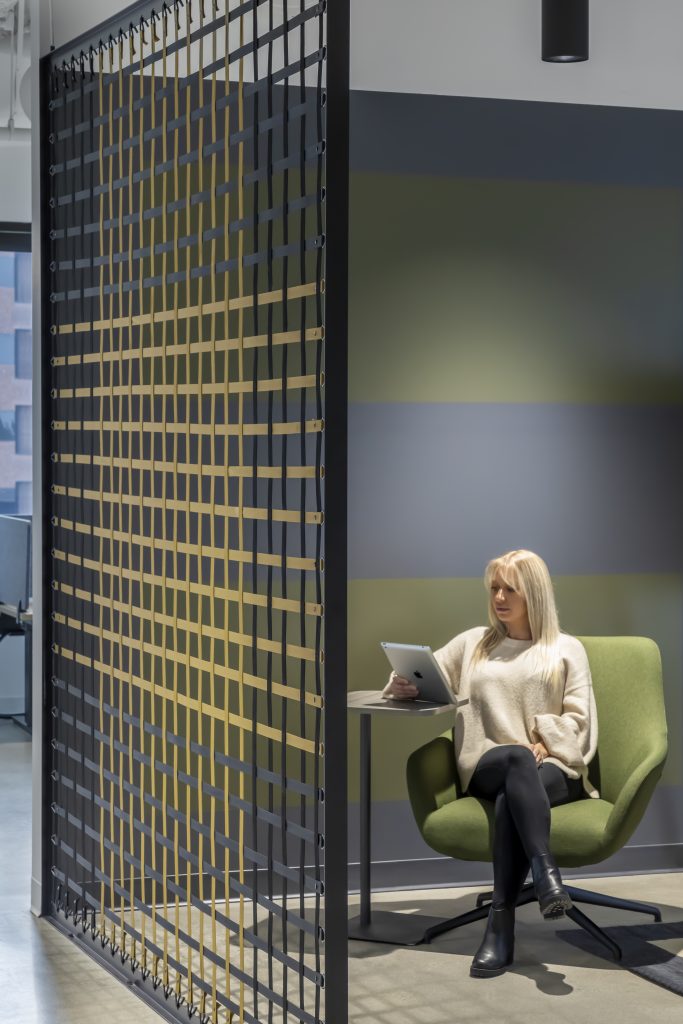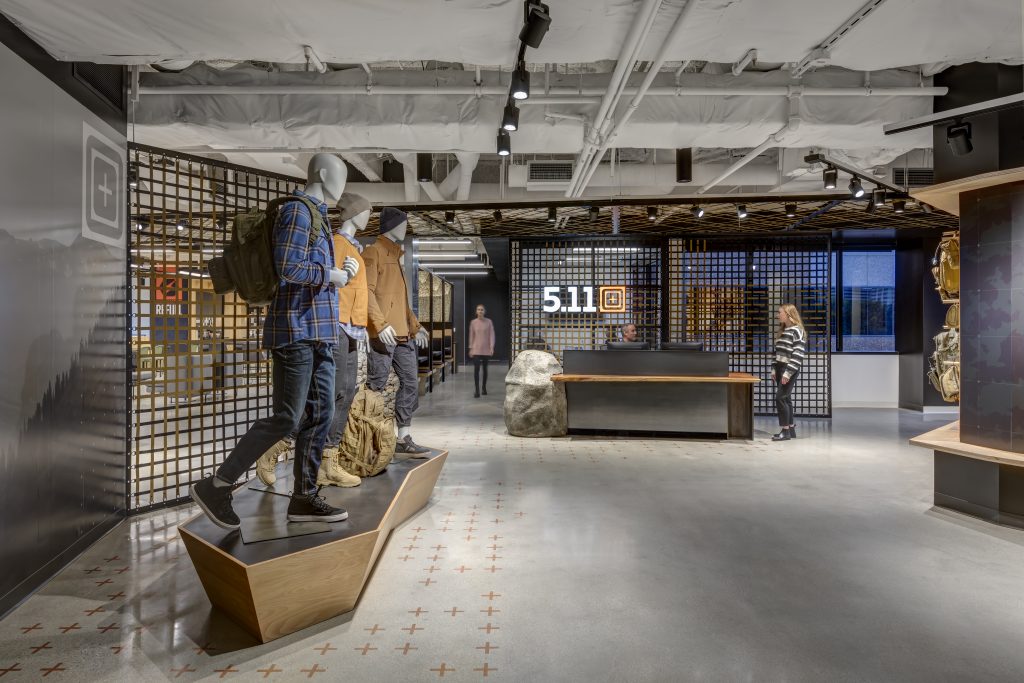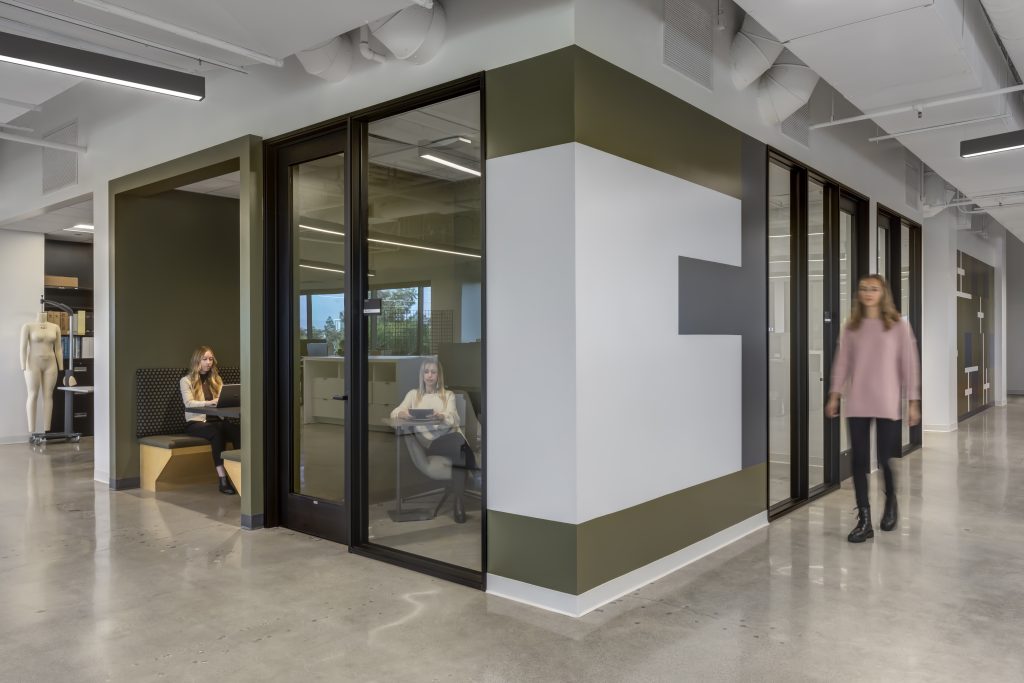Tour 5.11 Tactical’s new Headquarters that sparks innovation and efficiency by Hendy in Costa Mesa, California.
Project Overview:
- Design Firm: Hendy
- Client: 5.11 Tactical
- Completion Date: 2022
- Location: Costa Mesa, California, USA
- Size: 39,650 sq ft
A core pillar of the recent rebrand for military, law enforcement and public safety personnel outfitter, 5.11 Tactical, is its new Costa Mesa, California-based headquarters, which serves as the embodiment of the company’s mission and vision, and as an employee destination of pride. Designed by renowned interior architectural firm Hendy, the 39,650 square-foot space is a physical manifestation of 5.11 Tactical’s mission to create purpose-built gear for those who demand more of themselves for the greater good.

Under the leadership of Hendy’s Studio Director Jennifer Bartelt and Design Director Jeep Pringsulaka, the team embarked on a journey to unite 5.11 Tactical’s employees under one roof as the company moved into a unified campus from its previous modular campus.
Finalized in less than 12 months from kickoff to buildout, 5.11 Tactical’s 39,650 square-foot headquarters strategically incorporates the apparel brand’s distinctive product materials, textiles, and gear into the space design treatment. Textured strap materials from 5.11’s product line were incorporated into sculptural walls and ceiling elements, adding a tactile and visually engaging dimension to the design. Hexagon-patterned Molle Panels from 5.11 Tactical’s backpacks were used as rubberized overhead lighting fixtures, showcasing the brand’s commitment to sustainability and innovation. The space is built-out with wood, steel and cinder block materials and furniture to maintain a rugged, industrial feel. In doing this, Hendy not only expressed 5.11 Tactical’s brand throughout the space, but more critically, this solution delivered superior budget stewardship to the project at less than $115 per square foot.
While the new headquarters was created to champion and celebrate the 5.11 Tactical brand, it also was designed to create a more efficient and cohesive workplace. Product development stations are positioned strategically to ensure work is produced at utmost quality and that creativity can flow.
To complement the synchronous department organization, Hendy also designed the space with an eye for employee wellness. Conference rooms sit in the interior, allowing sunlight to flood employee workspaces along the exterior windows. The layout is non-hierarchal by request, with CEO Francisco Morales sitting amongst the team in lieu of a private office to ensure he remains connected and accessible to all. Flexible workstations also enable fluidity for employees to work seamlessly at home or in the office, as more U.S. companies continue their migration toward a hybrid workplace.
With their new headquarters, 5.11 Tactical has established a physical home and a cultural destination – a place where purpose and innovation converge and where the spirit of collaboration and excellence thrives. 5.11 Tactical’s passionate and talented employees are the bedrock of their iconic brand. As 5.11 Tactical continues to evolve, its employees are ready, unified, and inspired to meet any challenge that comes their way.

Project Planning
A tight-knit group of 5.11 Tactical and Hendy executives were closely involved with the day-to-day design processes of the new headquarters. Alongside CEO Morales, 5.11 Tactical’s Director of Development Aaron Browning was a key influencer in decision making. Hendy’s team was led by Co-CEO and Managing Director, Susan Dwyer; Project Director, Jennifer Bartlet; and Design Director, Jeep Pringsulaka. Anu Rao at JLL was also intimately involved in every aspect of project management.
As both companies worked together, a steadfast collaboration was born as Hendy and 5.11 Tactical shared a mutual vision of creating a headquarters that sparked innovation and efficiency. However, even as the executive team consisted of a consistent group of five, many 5.11 Tactical employees were able to share input. For instance, as Hendy guided site selections, many of 5.11 Tactical employees of all levels would come for the ride and help solidify decisions. Not only were many involved with decisions, but they also stemmed from a variety of perspectives. Hendy’s team had the opportunity to meet with members from human resources and product designers, amongst others, to ensure all 5.11 Tactical employees would buy into the new space and envision themselves thriving.
With both teams sharing a mutual agreement on designing a space of unity, Morales wanted to take that vision one step further. He believed creating a unified space meant that it shouldn’t be hierarchical. This theory is supported by his request to embed his office among his coworkers as opposed to having his own private enclosed area.
5.11 Tactical also worked with Hendy to streamline the project budget in a creative and sustainable way. They introduced Hendy to their suppliers who supported the product integration into the headquarters. This not only allowed for 5.11 Tactical’s story to be told in an economical and engaging way, but it also adhered to conserving money where it mattered most. As post-pandemic work was beginning to emerge, supplies and materials were costly.
5.11 Tactical’s new headquarters was the product of team efforts that ensured the space would represent a vibrant cultural hub which told the company’s story. Its new unified space is also a representation of collaborative decision-making, where employees recognize that they contributed to creating their new thriving workplace.

Project Details
Sustainability was at the forefront of the design vision for the new headquarters. As an outdoor apparel company, 5.11 Tactical is fiercely committed to protecting the environment. To honor this commitment, the Hendy team incorporated a number of sustainability features throughout the headquarters, including utilizing the building’s existing polished concrete and exposed ceiling. Polished concrete is known for being more sustainable than traditional options and reduces the overall environmental footprint. Exposed ceiling uses less material while increasing indoor space. Throughout the building, 5.11 Tactical product materials have been thoughtfully repurposed, including the one-of-a-kind feature wall including the company’s signature straps. In the entire process, the Hendy team coordinated with 5.11 Tactical’s vendors to provide these materials instead of purchasing new products. Additionally, all workstations that are located near exterior windows allow for natural light to enter – which boosts employee productivity and morale.

Products
As shared throughout, the implementation of 5.11 Tactical’s product line in designing its new headquarters is the most unique part of the project. However, the Hendy team also utilized natural elements and new technology into its design and furniture. Here is a detailed list of what the headquarters incorporates:
- A pixelated world map in the lobby with magnetic “target” icons indicating 5.11 Tactical’s locations worldwide. The magnet design enables the company to add more icons as 5.11 Tactical scales.
- A faux granite boulder situated near the reception desk – marking 5.11 Tactical’s roots in rock climbing.
- A reception desk crafted from wood and steel.
- A corridor that is structured like a canyon.
- Mobile furniture.
- Textured strap materials from 5.11 Tactical’s product line are embedded into the walls and ceiling.
- Hexagon patterned Molle panels, which were repurposed from 5.11 Tactical’s backpacks, are used as rubberized overhead lighting fixtures. 5.11 Hex Grid
- The overall space was built out from wood, steel and cinder block materials and special furniture to maintain 5.11 Tactical’s industrial and rugged feel.
- Chairs in breakroom by Blue Dot

Overall Project Results
The most impactful part of the project was how the headquarters transformed from a modular to a unified campus in less than 12 months. The design of the new space incorporates many spatial layouts that adhere to a variety of workplace needs, allowing employees to work together in a cohesive manner to achieve new levels of creativity and effectiveness. Throughout the office, a migration pattern leads to the employee engagement area, encouraging walking from wing to wing. Different “neighborhoods” also distinguish departments through customized layouts and furnishings that best suit the work type, from design to product fabrication and beyond. The neighborhoods are strategically positioned within the space to mirror the stages of product development, optimizing workflow, and enabling more seamless cross-team communication.
Through designing a headquarters that instantly promotes unity and efficiency, alongside providing an immersive brand experience, 5.11 Tactical employees can produce high quality work while enjoying the process.

Significant Contributors:
5.11 Tactical’s new headquarters is a result of steadfast collaboration among myriad companies.
Aaron Browning – Client – 5.11 Tactical
Matt Renault – General Contractor – RAM Construction
Anu Rao – Project Manager – JLL
Scott Wetzel – Broker – JLL
Molly Manser – Furniture – SOURCE Creative Office Interiors

Design Team
- Susan Dwyer: Co-CEO and Managing Principal
- Jennifer Bartlet: Project Director – Hendy
- Jeep Pringsulaka: Design Director – Hendy
- Jill Craig: Designer – Hendy
Photography
RMA Architectural Photographers


