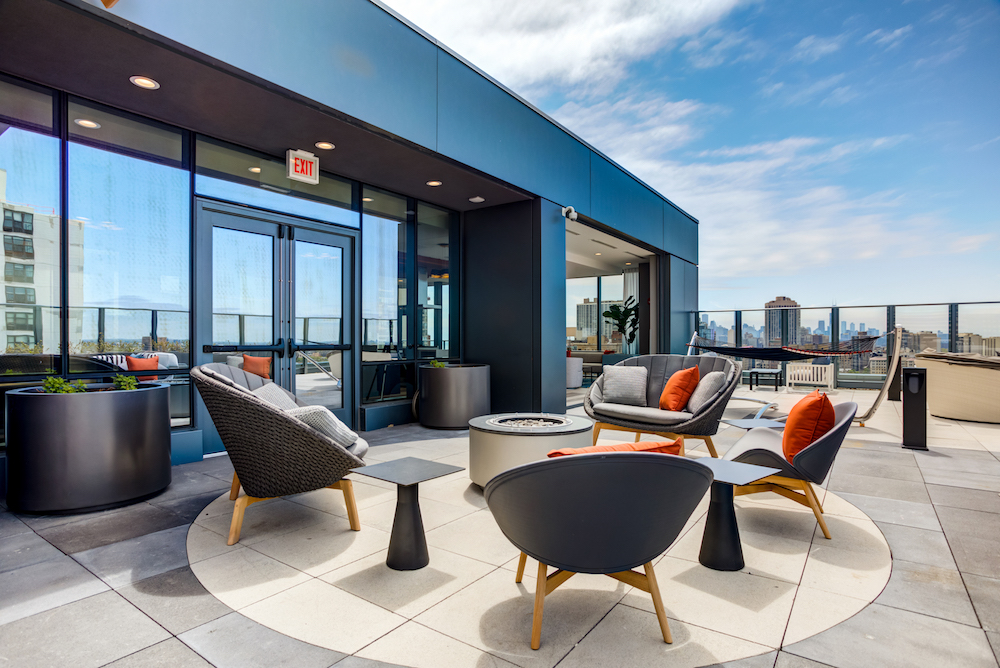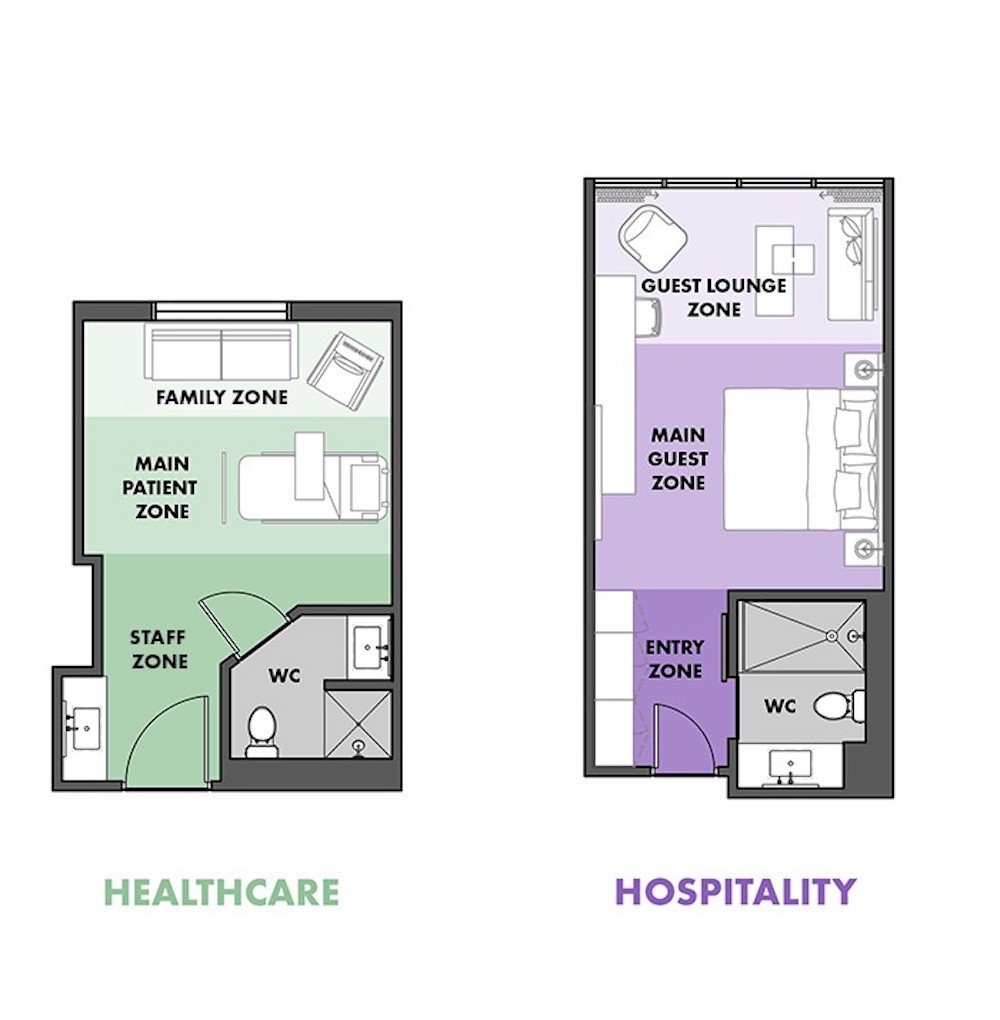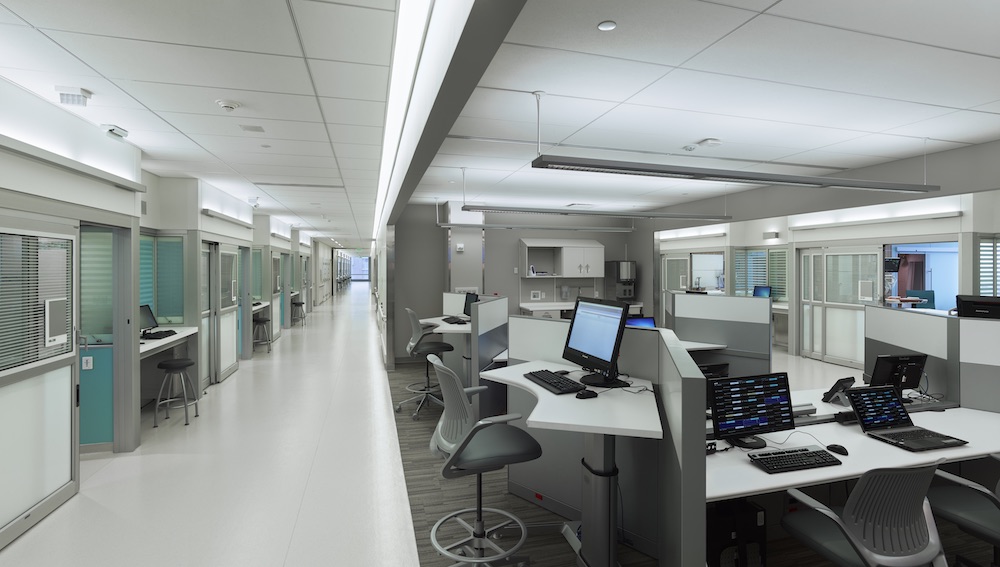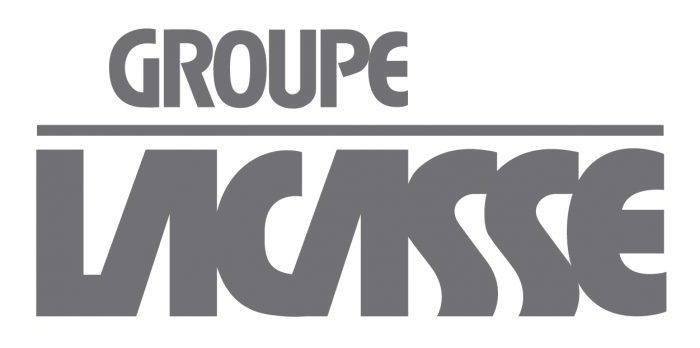It is time for the workplace and hospitality industry designers to use healthcare’s evidence-based design process.

The healthcare industry has been borrowing trends from the hospitality and workplace industries for quite some time now. Focus on the user experience, to ensure spaces are design for better care. For example, patient rooms with more conveniences for both patients and family while striving to be less clinical, waiting areas that resemble more hotel lobbies so patients and families have calmer spaces while they wait, cafeterias that feel more like restaurants with different seating options for comfort of the families and the staff, and nurse stations that use workplace designs to improve collaboration, communication, and efficiency.
In today’s unknown post-pandemic world, designers must turn to credible research to achieve the best possible results. It is time for the workplace and hospitality industry designers to use healthcare’s evidence-based design (EBD) process. As stated by The Center for Health Design, this is the process in which decisions are based on scientific research to achieve the best possible results and where research has proven that the physical environment does affect the patient outcomes.

Looking forward, it is crucial for all these design industries to share their best practices and lessons learned. The challenges that this time has brought should be used as opportunities to innovate. It is imperative that designers continue to create spaces that are more humane. Spaces that support wellness. Spaces that inspire. Yet, spaces that are safe.
This article will first explore the similarities and differences between the design industries to provide a framework in order to make recommendations on aspects to consider for reintegration or post-pandemic designs.

Similarities
Entrance/ Arrival
All projects experience a welcoming area. The extent of that first impression WOW factor difference according to project type, operational needs, program.
Waiting Areas vs Lobby/Lounge
The hospitality industry has influenced this space for some years. Workplace and now healthcare spaces are also using diverse types of seating in layouts with smaller groupings to improve user satisfaction by accommodating different needs.
The “Dining Experience”
Restaurants for hospitality, kitchen area and/or cafeterias for workplace, and cafeteria or dining for healthcare. All industries have a place to “meet & eat”. The interesting aspect is how “this” space has been evolving and becoming a feature amenity which often supports wellness
Patient Rooms or Hotel Rooms
It can be argued that these rooms have similarities in their fundamental use. But they differ in their functionality and how and by whom the spaces are used. Zonings and research of these rooms have been extensively research to ensure every inch is planned.
Back of House vs Front of House Concept
Planning for public vs private circulation and workflow areas has been used in all industries. Specially in hospitality and healthcare.
Work Areas
All very similar but with different naming. Workplace has been leading this sector.
- Guest/patient public offices vs. back of house working environments
- Janitors closet (workplace), housekeeping/linen (hospitality) & EVS/janitors closet (healthcare)
- Meeting / teaming rooms (workplace), boardroom /ballroom (hospitality), boardroom/conference room (healthcare)
Community Gardens/ Local partnerships/ Farmers Market (Community Involvement)
- More and more all industries have been incorporating community involvement aspects in their projects to encourage wellness and health. Whether via programs or spaces allocated for special use.

Differences
Amenity Areas
Focus on amenity spaces in hospitality and workplace industries has been growing to ensure projects provide spaces satisfy the needs of their users to promote well-being and health. Healthcare design could learn from the other industries as the focus is usually to meet all code required spaces.
Hospitality amenity areas for guests
- Fitness center
- Community areas
- Reading rooms
- Hearth room (quiet/ fireplace areas)
- Retail / sundries shop
- Spa
- Pool
- Game areas
- Outdoor areas
- Chapel
- Gift shop
- Restaurants
- Bars
Workplace amenity areas for visitors
- Community areas
- Rooftop/ green roof
- Meeting rooms
- Kitchen / cafeterias
- Lounge areas
Healthcare amenity areas for patients/ users
- Cafeteria
- Gift shop
- Chapel
- Healing garden
Hospitality amenity areas for staff (everyday users)
- Community areas
- Retail / sundries shop
- Rooftop/ green roof
- Chapel
- Gift shop
Workplace Amenity Areas for staff (everyday users)
- Fitness center
- Locker rooms
- Community areas
- Rooftop/ green roof
- Meeting rooms
- Kitchen / cafeterias
- Lounge areas
- Outdoor areas
- Quiet rooms
Healthcare Amenity Areas for staff (everyday users)
- Locker rooms
- Community areas
- Rooftop/ green roof
- Meeting rooms
- Staff lounges
- Outdoor areas
- Cafeterias
- Gift shop
- Chapel
- Healing garden
Work Environments
It could be argued that workplace has leads this aspect as that industry has been able to figure out how people work best by shaping the environment. But the interesting thing to consider and where more studies are in need is how a large hospitality or healthcare project is staffed. The working individuals job vary as much a community. And with these variety comes unique needs to only to perform their job, but also to decompress. Focus on adjacency and efficiency measured by time saving is a hospitality and healthcare characteristic.
Corridors
- Typical corridors in hospitality: security, privacy, signage & wayfinding, dim light, and landing areas are the focus of design.
- Patient unit corridors in healthcare: safety, high visibility from staff into rooms, signage & wayfinding, well lit, focus on make less clinical are the focus of design.

Long-Term Post-Pandemic Ramifications
Below is a list of considerations for the post-pandemic return that will help for users to navigate the spaces in a safer way. Balance of investment and ROI return to investment is a critical aspect to consider and an important discussion to have with the client. As designers make recommendations, the balance of cost-benefit must be considered.
This list includes also includes recommendation to the built environment to create healthy spaces that promote holistic well-being:
Operational Changes
Added time to everyday routines to ensure safety for staff and users of any space.
Access to Any Public Space
- “Shifts” – preplanning effort
- Commute
- Monitoring stations (temperature control/ PPE, UV light, etc)
- Entrance – elevators
- Circulation – use of stairs (health & wellness but to save time)
Changes to Operations of Every Day
- Use of PPE as required
- Clean/ declutter working areas (easing of clutter)
- Distancing at workstations (spacing & rethink crowed spaces)
- Distancing when working in teams (needed and need to be re-configured)
- Stagger lunch times to avoid crowds
- “Cleaning added individual time” after use
- Delivery areas (single location delivery areas)

The Building Changes
A continuation and increased focus of natural spaces to improve wellbeing of users.
- Air quality
- Biophilic design elements
- Daylight
- Circadian Lighting
- Acoustics
- Cleaning practices for healthy spaces
Indoor/Outdoor Connectivity
Healthcare has been doing research on the benefits of nature in the healing environment for over 30 years. Growing research is serving as proof of the benefits access to nature brings including higher patient and staff satisfaction, improved sleep patterns, reduced stress levels, etc. Outdoor spaces will become even more important in the post-pandemic reality as people have realized how important is their connection with nature associated with their mental and emotional health.
- Courtyards
- Rooftops with usable program where people can use as a respite area but also as a work environment
- Gardens
- Natural light everywhere as possible
- Operable doors to blur the lines between indoor and outdoor
- Skylights, solatubes to maximize use of natural light
- Bring nature inside as living walls or even as Indoor Hydroponic Gardens.
Fixtures
- No-touch elements for free/safe flow
- Openings
- Hardware (gesture, cell phone, wave, motion sensor, voice activated)
- Plumbing fixtures
- Sensors
- Avoid hand drying devices
- Use of technology (personal phone devices) for virtual check-in, introducing the community virtually, communication/ planning/ scheduling, guess-room high touch point-control devices (control, phone, switches, temp, electronic voice activated)
- UVC lighting for cleaning spaces and items
- Sanitary collection (trash, recycle, biohazard, etc.)
- Openings
Physical Separation
- Flexible and nice use of transaction screens
- Re-thinking the welcoming experience
- Controlling Path of travel (Circulation/Tracing/ technology)
- Share areas to personal Spaces
Vertical Circulation Spaces
-
- No touch elevators calling
- Increased circulation airflow (engineering & maintenance)
- Increase circulation types (For choice & control-perception of safety)
- Spacing for low capacity use
- Gel stations at all elevator and stairwell vestibules (Strategically placed and built-in, aesthetically pleasing)
Wayfinding and Signage Branded and Designed
-
- Hospitality industry leads this effort
- Intuitive navigation of spaces to avoid much wandering
- Signage reminding users of distancing
- Signage reminding users of high-touch surfaces
Furniture
- Healthcare industry leads this effort
- Waiting/ lounge areas: smaller and separated clusters of seating that still feel welcoming
- Working stations: As distanced as possible, clean surfaces
- Public working surfaces: Use of natural finishes where harmful bacteria doesn’t grow (solid surface)
- Public seating: easy to clean, non-porous surfaces for high use
- Public task seating: Use of easy to disinfect and naturally finishes where harmful bacteria doesn’t grow (copper)
Finishes
It is critical to understand that not all bacteria is harmful. Designers should specify products that are developed under sustainable and safe guidelines and chemicals are not released during the product’s lifetime. This is important to understand, not only to protect the environment, but also to protect its users from potential health impacts.
- Healthcare industry leads this effort
- Non-porous horizontal surfaces
- Non-porous / easy to clean and easy to disinfect flooring finishes
- Seamless floor and bases where needed
- Avoid clutter at public areas
- Avoid reveals/ cavities hard to clean
- Finishes that claim to kill bacterial shall be use with caution.
- Pre-testing materials during design phase prior to final installation
- Attention areas where users often touch and that may require often cleaning ad disinfecting (infection control)

It differs on the extent of how each of these categories are used. For example:
- Safety and infection control: critical aspects for healthcare design where close attention and a rigorous process is held to ensure spaces meet not only best industry practices, facility standards but also the specialty code and guidelines for healthcare environments.
- Wellness and health: strategies that all projects should incorporate in the design process to encourage the well-being of all users.
Work areas in healthcare facilities has been slightly changing in the past decades but more cross pollination would be recommended. For instance:
- Staff areas for healthcare facilities have been changing more and more into flexible stations to better support the different workflows of each area.
- Acoustic solutions are aspects where workplace has more expertise and has been leading. The key for healthcare is to ensure these options/ finishes meet the healthcare standards of cleanability and infection control.
Some leading manufacturers have been studying the work environments in healthcare facilities. More is needed in terms of how furniture can support flexibility and adaptability in workspaces.

This pandemic will have implications that every industry is still exploring and trying to react. The design community has the responsibility to design spaces that are safe but also to design spaces that help us as humans to feel comfortable together again.
Interior designers will impact the process of reintegration. Therefore, it is important for designers of all industries to implement thorough processes like evidence-based design (EBD) to evaluate the spaces and make educated decisions in order to genuinely improve the outcomes.
As people are spending increasing amount of time inside, it is important to keep in mind the necessity to create spaces that protect the physical and the emotional health of its users. Holistic spaces that support the overall health of individuals by addressing the physical, emotional, social, intellectual, and spiritual needs.
More than ever as designers we have to spend time/ effort & resources in creating spaces that will support healing environments for staff across all industries. To create buildings that provide positive experiences and beneficial outcomes the below concepts or standards will help designers more than ever to find that balance.
Wellness Design
According to WELL certification are the solutions to enhance health in the places where people live and work. For instance, there are a few strategies to support wellness for the users of a space, for instance: Lighting (Natural and artificial), Indoor air quality, acoustical comfort, physical activity & active living, and safe use of materials among others. Designing spaces that strive for well-being and protects users becoming ill is more than ever true at this point.
Biophilic Design
The concept used to strengthen the connection between the spaces and nature. It has been argued that biophilic design can decrease stress levels, increase sense of calm, improve cognitive function, and overall feeling of well-being. Strong, deep and real connections with nature may help in the process of designing spaces that support the reintegration after this pandemic. Biophilic design could play an important role as a guideline to design for emotional health and humane spaces. Spaces that heal in every sense and across sectors.
Our world has fundamentally changed with this global pandemic. This is the moment for the design community to innovate and help improve occupant health and productivity. This is the time to work collectively across industries and implement lessons learned and best practices in order to create environments that are more humane, flexible, and resilient to endure and excel this unique moment in life. Today more than ever, our knowledge and understanding of the requirements to build a safe and clean environment has never been more relevant.





