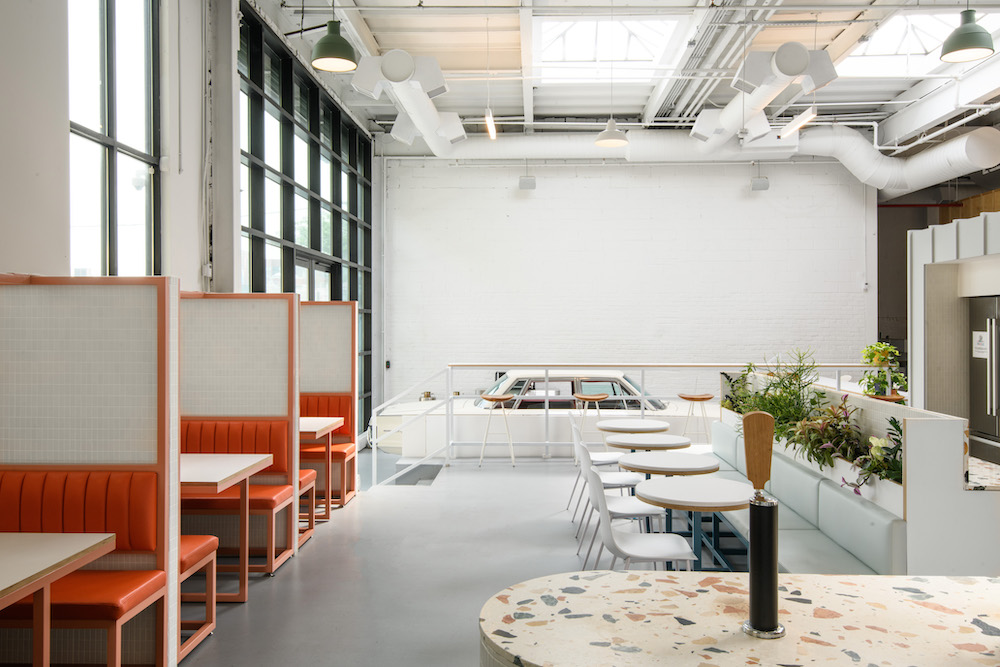PSF Projects created an amenitized workspace for Madwell featuring consciously spaced work areas, raw wood, and pops of color.
Project Overview:
- Design Firm: PSF Projects
- Client: Madwell
- Completion Date: 2022
- Location: Brooklyn, NY, USA
- Size: 22,000 sqft
An existing 22,000 square foot industrial building in Brooklyn, formerly used as a bakery, was converted into an office and production studio for Madwell, a creative agency. PSF Projects worked collaboratively with Madwell to develop and implement new strategies of organization that reflect their fluid and changing business. A variety of open and private work and meeting areas have been created by carefully locating a series of simple wood-clad volumes throughout the vast space. Large open areas and a series of skylights allow daylight deep into the previously dark building.

This project shows a clear diagram and thinking about public and private spaces. There are generous social and gathering spaces throughout, which closely reflects the culture that Madwell encourages. An indoor garden referred to as the Solarium is adjacent to the kitchen and eating area. Together with wide pathways, these generous spaces create a place where the entire staff of the company can gather for company-wide meetings, social events and generally feel a sense of community.
Inherently sustainable given the adaptive reuse of the existing building, the envelope of the structure was largely left as is, except for the addition of skylights. Existing materials of the industrial building were coated in monochromatic paint, subtly revealing the textures. The unassuming exterior is painted near black, so that stucco, exposed concrete, and the varying brick sizes are united into a collage of textures. Similarly, on the inside the existing roof trusses, masonry walls, and concrete floors are all painted shades of light grey and white, creating a background against which raw wood, pops of color in paint, fabric, and tile, as well as art animate the space.

Project Planning
Madwell’s Chief Creative Officer, Chief Financial Officer, and others in leadership were involved in the conceptualization and direction of design decisions from day one, with constant input and responses to proposals and ideas presented by the PSF design team. Successful elements and details from previous office locations were reconsidered and repurposed where applicable to the new space, and the selections of colors, finishes, and furnishings were made collaboratively with Madwell’s in-house creative team. There was a constant focus on creating a heterogenous mix of gathering spaces, from individual desks to entire-office meetings, and the distribution of this mix was tested and reworked multiple times to maximize the utility of the new office.

Project Details
The PSF design team and Madwell’s team worked together to carry through a vision for the space that held on to ideas of openness, natural light, clarity of circulation, and joyful interventions. Large skylights were located to highlight areas of movement and stillness. Materials were selected for their biophilic characteristics as well as their ability to soften sounds and touch points, and to provide moments of color. Because creative work happens in many different ways, the many different types of spaces allow the teams to gather in ways that reflect the complexity of the creative process. Two kitchens and adjacent tables and booths were provided, in addition to a large open area called the Solarium, with a glass wall and large-scale doors opening to the street. Desk systems built by Madwell’s in-house fabrication team provided individual spaces, and a ranges of conference rooms allow teams of all sizes to meet.

Products
Architectural Lighting: Muuto, Axolight, Lithonia, WAC Lighting, Most Modest, Contech, Sunlite, StudioWM, Workshop, Fritz Hansen, & Tradition, Northern, Sonneman Lighting, Schoolhouse, Brayden Studio, Mark, Menu, Aculux, Kelvix, Hafele, Kuzco
Door Hardware: Emtek
Kitchen Plumbing Fixtures: Kohler, Grohe, Kraus
Kitchen Appliances: Bosch, Blomberg, Miele, Frigidaire, AKDY, Summit, Fetco, Avatoast, GrindMaster, GE, Hydrotap, Claryum
Bath Plumbing Fixtures: Kohler, Duravit, Gerberit, American Standard, Hansgrohe, Bobrick, Kraus, Mustee, Filtrine

Overall Project Results
The design process for the project began before the pandemic, but construction was underway when work stopped during the shutdown. Ideas about workplace needs and desires were put into question as work-from-home and hybrid approaches became the norm. The design and leadership teams worked together to continue considering the decisions that were made and kept an open ear to employee concerns, so that once completed the space has allowed for the flexibility and generosity needed as everyone returns to the office. PSF is grateful to see that the team has grown and has occupied the space in both planned and unpredictable ways.

Project Summary
- Collaborator: Millwright for collaboration on design and fabrication of millwork.
- Owner’s Representative: SRA Group
- Expediter: J. Callahan Consulting Inc.
- Structural Engineer: D&B Engineers and Architects P.C.
- Lighting Designer: NY Digital
- MEP Engineer: Loring Consulting Engineers Inc
- Contractor: Principal Builders Solutions Inc.

PSF Design Team
Photography
- Zach Pontz


