Highlighting some of the best views in Toronto, the new Woodbourne Capital Management head office by Figure3 embodies a sophisticated feel with refined details and exquisite finishes.
Project Overview:
- Design Firm: Figure3
- Client: Woodbourne Capital Management
- Completion Date: October 2022
- Location: Toronto, Canada
- Size: 9,477 sqft
- Certifications: building is LEED platinum
The Well is a mixed-use community being developed in downtown Toronto comprised of seven buildings totaling over three million square feet of residential, retail and office space. Woodbourne secured the 33rd floor of tower G as their new Canadian corporate head office and saw this as an opportunity to create a modern, and dynamic workplace for its staff.
Woodbourne engaged Figure3 for this 9,500 square foot project which included the full fit-out of offices and supporting amenities, including the construction of new private washrooms, showers, and changing facilities. The new offices would accommodate approximately 30 staff with potential for future growth. Figure3 acted as the Interior Design consultant as well as the Consultant of Record, overseeing and coordinating the sub-consultants (MEP Engineers).

Highlighting some of the best views in Toronto, the new Woodbourne head office embodies a sophisticated feel with refined details and exquisite finishes.
As you exit the elevator lobby into the reception area, the stunning vista is revealed as a breathtaking focal point to the design. Throughout the space, warm woods and inviting materials create a distinct sophistication and timelessness, with an overall welcoming feel. Designed to evoke the culture and trusted reputation of Woodbourne, the clean architectural palette celebrates natural materials with an emphasis on the linear details, monochromatic layering, and rich accents.

Custom rugs were created and installed in the space to represent Lake Ontario, which is prominently visible along the southeast portion of the office. The addition of a welcoming fireplace in the reception area imbues a warm, residential feel that aligns perfectly with Woodbourne’s identity within the Real Estate sector.
In the servery, sleek cabinetry and soft veining throughout the kitchen island creates a sense of interest and balance against the curves of the wood seating. Tucked around the corner, a lounge space provides a serene retreat with large windows that frame the incredible view beyond. The architectural details and finishes are carried through from the reception area into the open office, where warm finishes and biophilia sits alongside cool concrete ceilings to create a sense of wellness and comfort for employees.
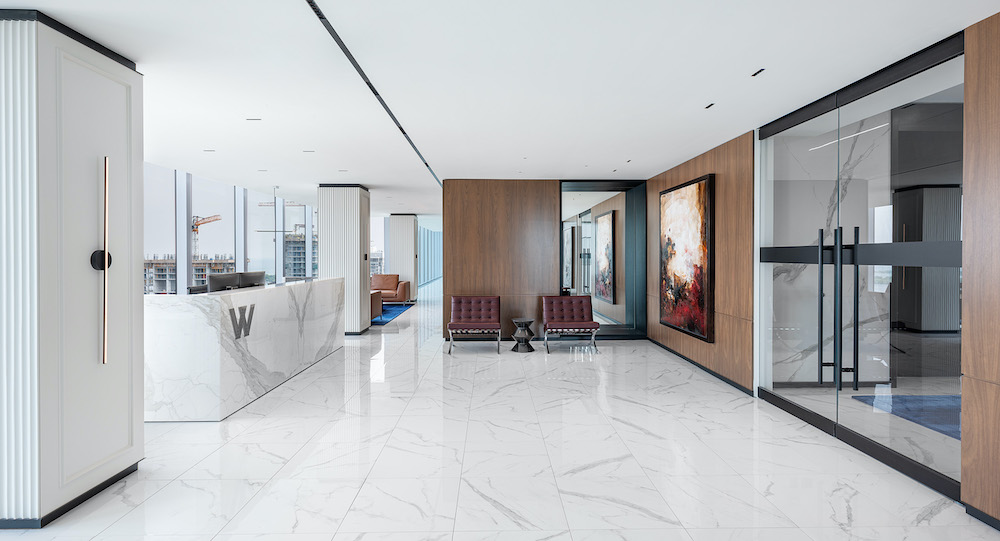
Project Planning
Woodbourne’s CEO and CFO were involved in the planning of the new office space, in conjunction with the construction and design teams. The c-suite wanted the office to have uninterrupted views of the stunning downtown core, which the design team gave special consideration to throughout the planning process. The c-suite were also heavily invested in the look and feel phase of the design, bringing in their own inspiration, attending furniture tours and contributing to the finish’s selection.

Project Details
The Woodbourne office was thoughtfully planned and arranged to maximize the well-being of employees, with strong consideration for light and views of the city. The majority of the closed offices are strategically positioned along the west side of the space, which faces a nearby residential tower, while the open seating is centrally located providing an abundance of natural light. The east side of the floor plate has no build up against the perimeter, a unique feature that allows people an almost entirely uninterrupted view of both the incredible exterior views but also establishes a panoramic view of the office space creating an open and inviting atmosphere.
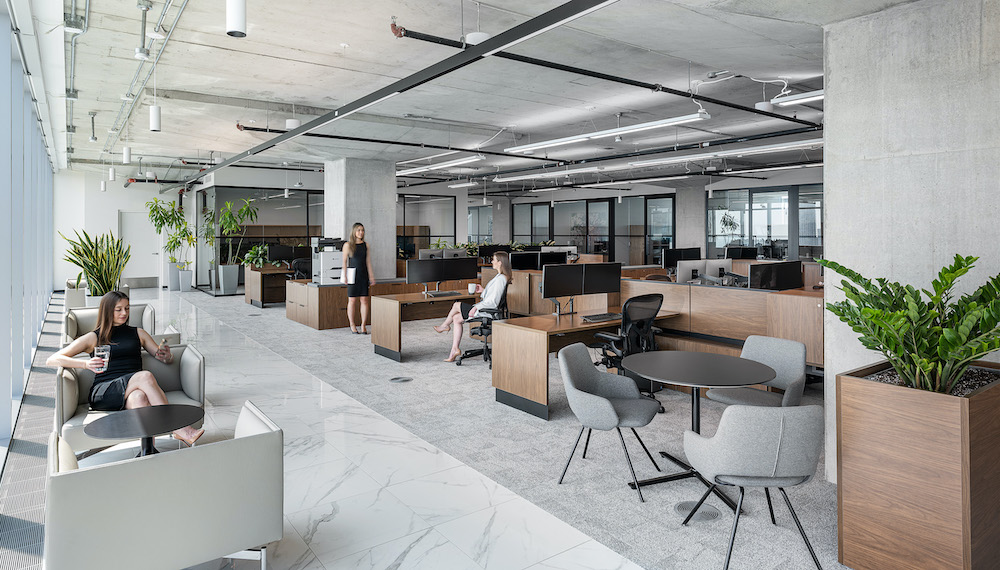
Furthermore, the open workstations are all height-adjustable, allowing for customization tailored to individual needs, and the inclusion of live plants throughout the open office area not only adds a touch of privacy but also promotes the benefits of biophilia, creating a more harmonious work environment. These unique features, along with customizable office furnishings, represent the commitment to prioritizing the well-being of the team.

Products
- Teknion furniture for private offices and workstations
- Miller Knoll Aeron chairs
- Miller Knoll Barcelona chairs
- Miller Knoll Eames Aluminum Meeting Chairs
- Sven Nielsen custom table for CEO
- Boardroom and Meeting tables – Prismatique
- Boardroom Credenzas with integrated fridge – Bernhardt Matera
- Raised floor – Camino

- Furniture Vendors:
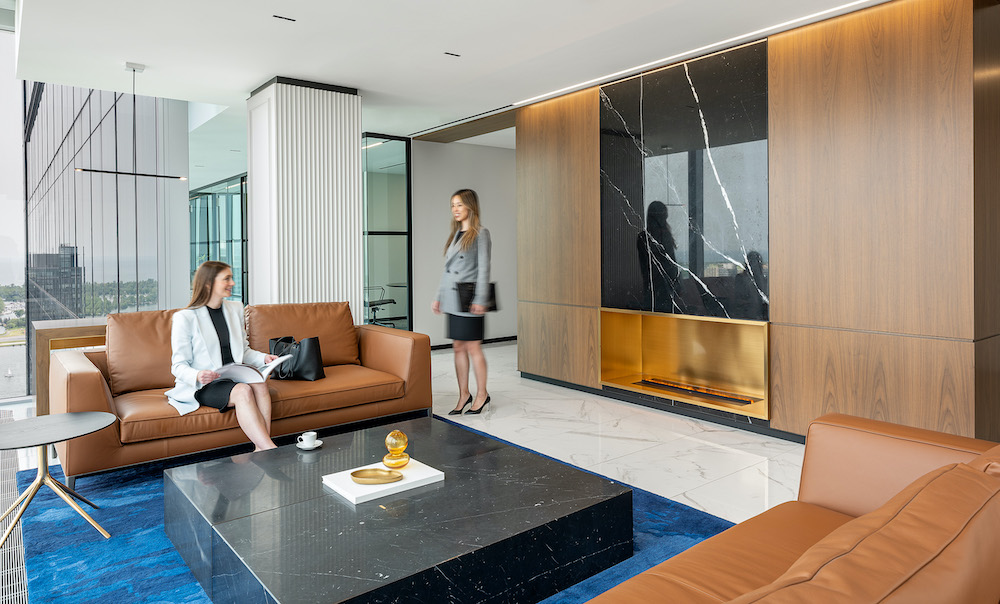
Overall Project Results
Woodbourne was undergoing a rebranding as part of this move, which meant that there were added complexities to take into account. Additionally, as one of the investors in the overall development of The Well, extra consideration was given to the presentation of their new space and how they wanted to represent themselves as key stakeholders.
The CM and millworker were onboarded early in the process which was extremely beneficial as this project had a tight schedule. These actions helped to reduce construction drawing time and keep the project on track.

Project Summary
- Mechanical – TMP
- Electrical, Security, Communication, Lighting Design and AV design – Mulvey & Banani
- AV Installer – DTS
- Lighting Controls – Lutron
- Electrical Trade + IT Cabling – Symtech
- Mechanical Trade – CMS
- Millworker – Ellrod
- Construction Manager – Govan Brown
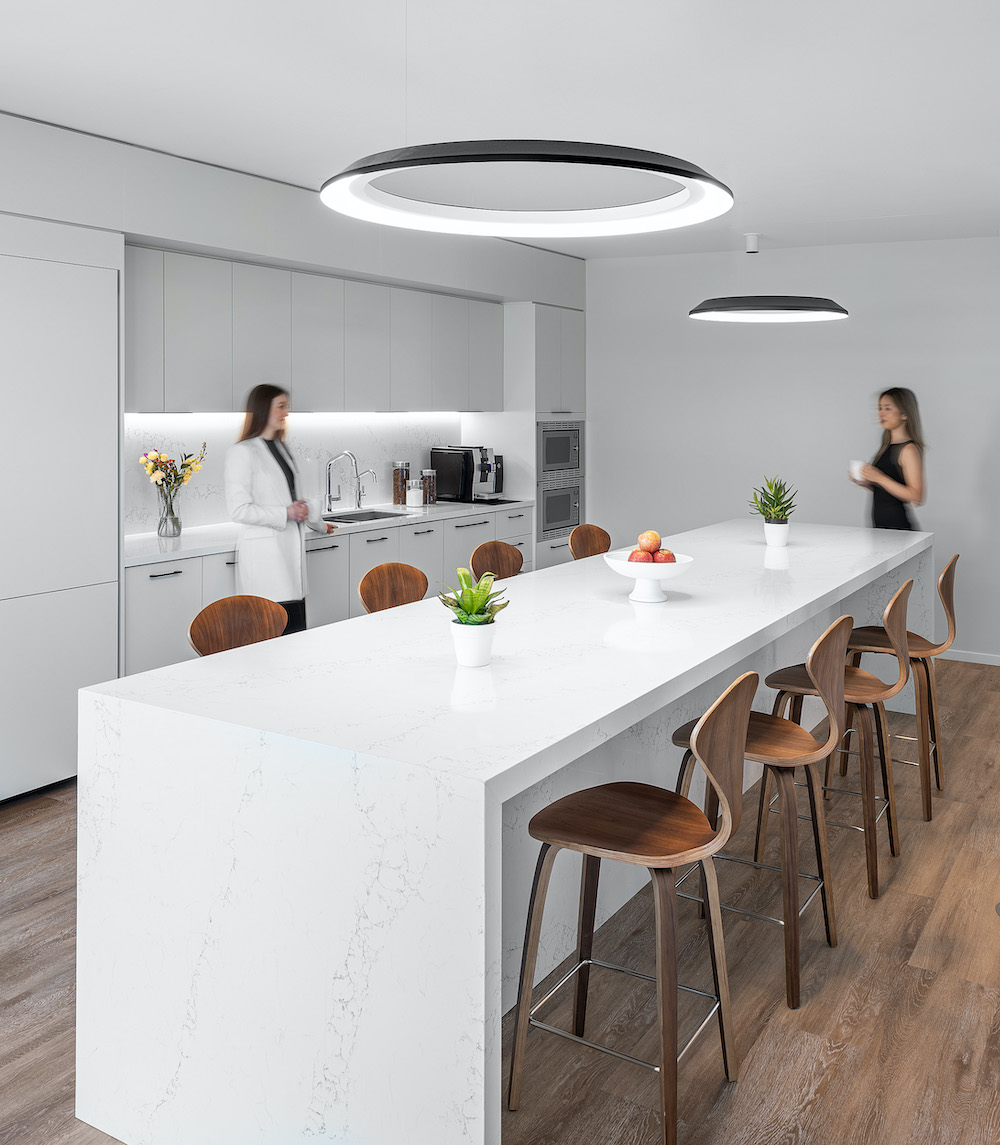
Design Team
- Tamara Rooks
- Ellie Elham Aram
- Daniela Rodrigues
- Anna-Lisa Frank
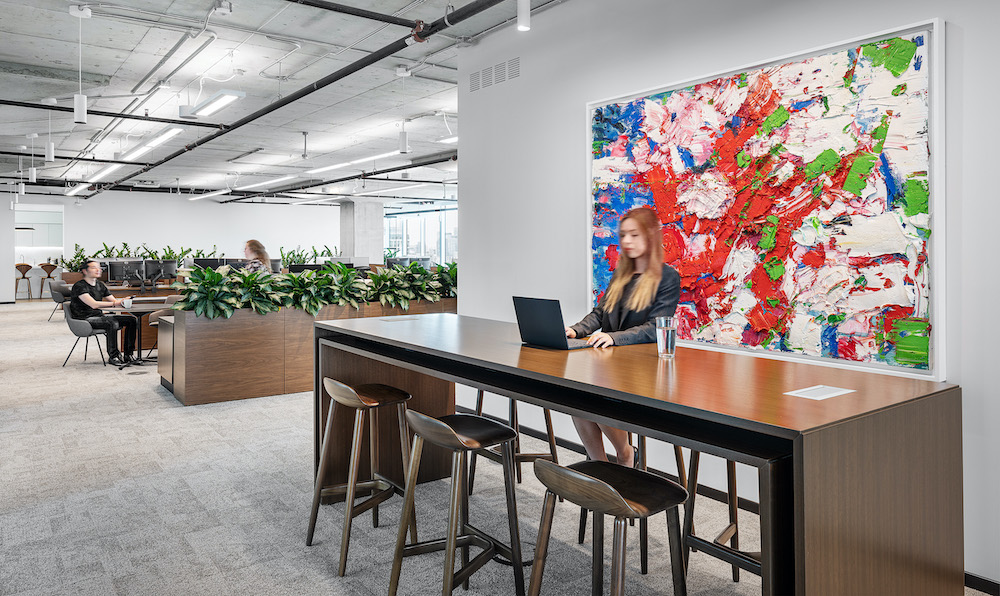
Photography
- Steve Tsai Photography



