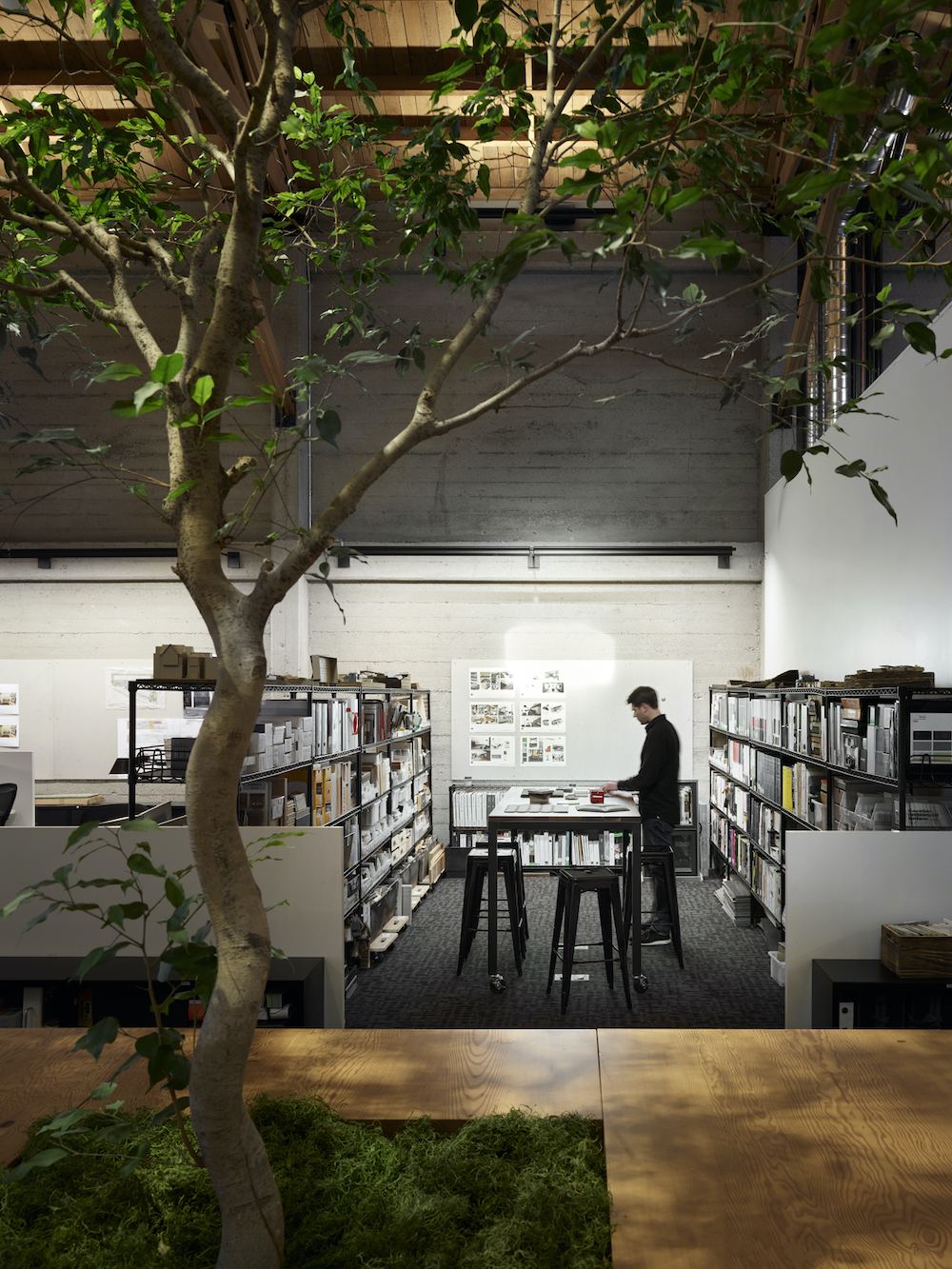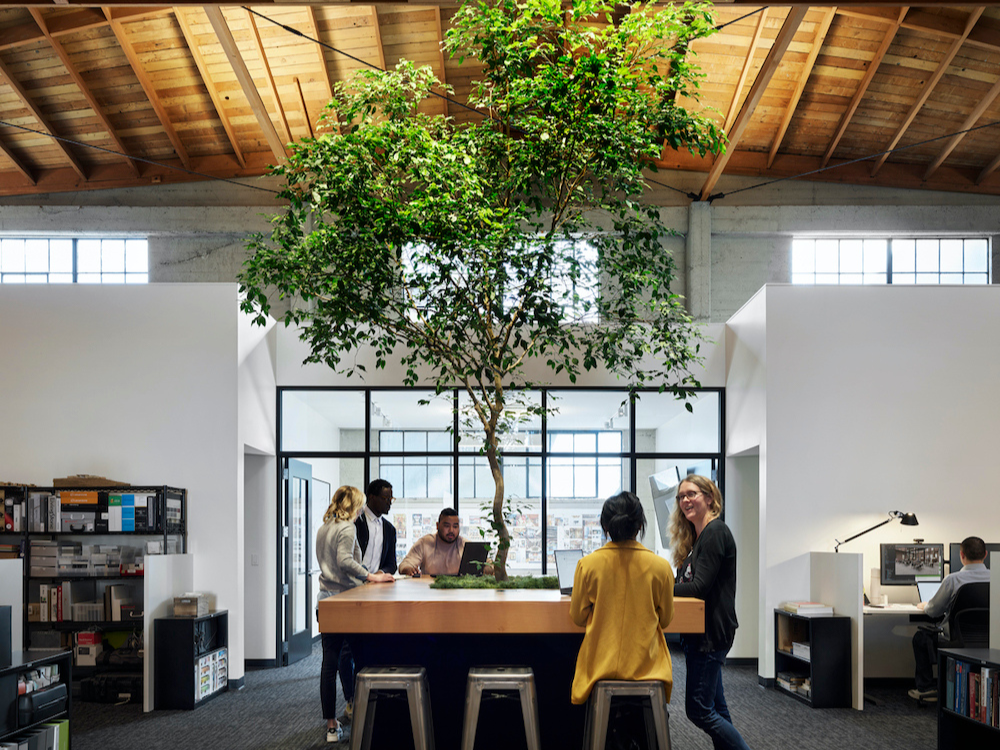William Duff Architects gives new life to a property that was originally developed in the late 1800s.
Project Overview:
- Design Firm: William Duff Architects
- Completion Date: July 2023
- Location: San Francisco, CA, USA
- Size: 7,200 sqft
William Duff Architects’ (WDA) new office embodies the firm’s modern aesthetic and sustainable ethos. Its location, along the Folsom Street corridor in San Francisco’s colorful and ever-evolving South of Market (SOMA) neighborhood, places them amid a significant central connector to the civic and cultural destinations along the Van Ness corridor, such as the War Memorial Opera House, Davies Symphony Hall, City Hall and the Main Public Library; the downtown business district; and the Embarcadero waterfront, while giving the team critical access to convenient public transit.

WDA gave new life to a property that was originally developed in the late 1800s. The current building was constructed for industrial use, likely after the 1906 earthquake and fire (charred wood was found during the excavation for the new foundation), then, over the years, has housed a variety of businesses, from an ornamental iron shop, ice machinery shop and a printing press to a commercial flooring store.
WDA’s design vision was to highlight the building’s manufacturing past, celebrate its original spatial qualities and convey an honest expression of existing materials, while adapting it into a workplace for the times. The 7,200-square foot, two-level architecture workshop features an open floor plan, including areas for gathering, working and meeting, wellness and break rooms and a rear deck that connects with the outdoors, accessed through a large roll up door. On the exterior, a simple floor side door was removed to bring the façade back to its original symmetrical form.

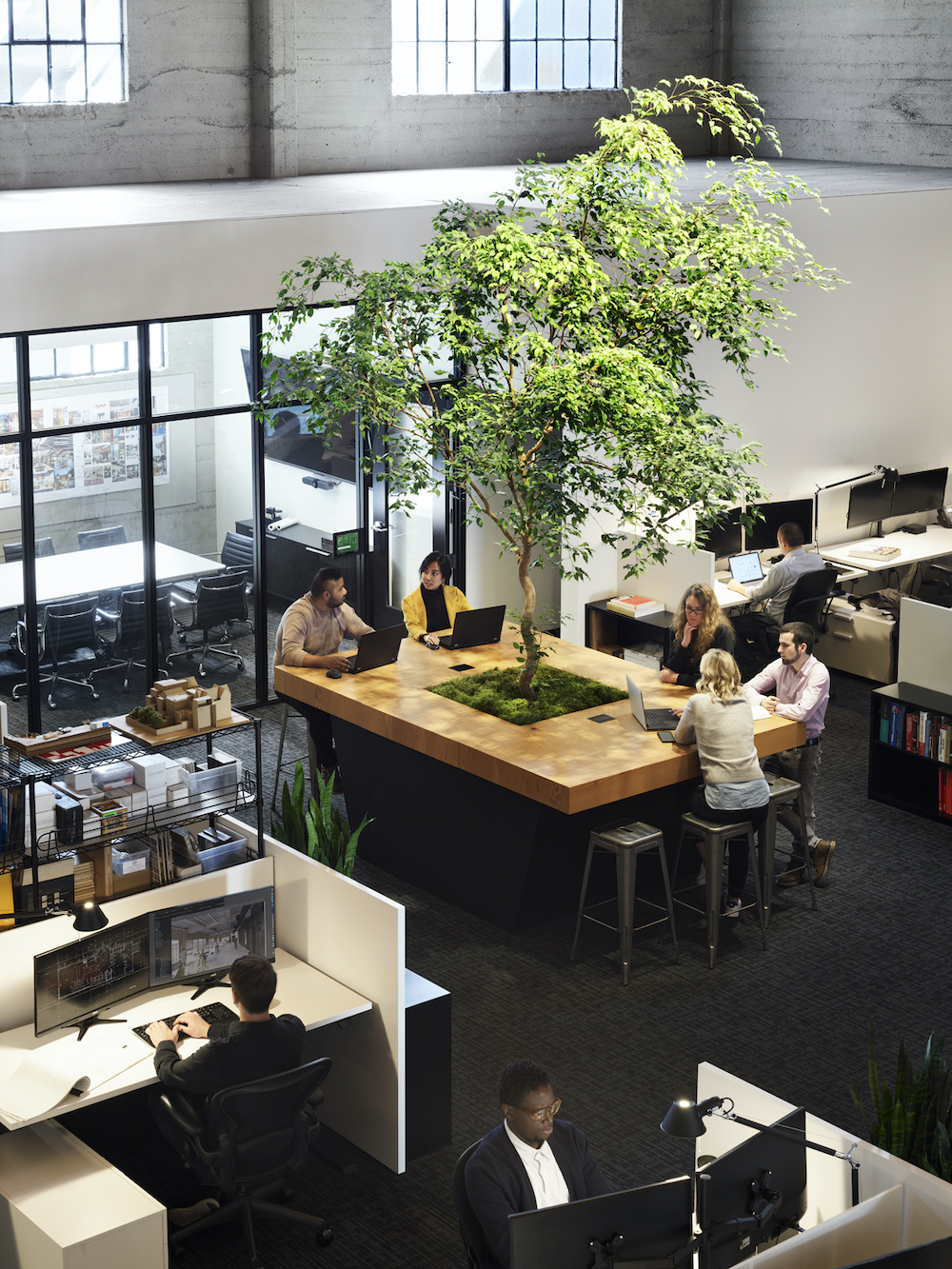
Inside, a palette of black, white and accented grays provides a modern, neutral backdrop, harmonizing with the historic finishes of wood and concrete. The original building features are now revealed—sandblasted ceiling and truss structure, along with wood decking—and juxtaposed with a new statement staircase in black. Located on axis with the entry lobby and a tree-anchored central gathering area, the staircase connects to the mezzanine which overlooks Folsom Street and features a wall of windows that provide balanced daylight and views to the street below. Flanking that same axis, on the ground floor, is a conference room and the office café featuring casework made of reclaimed redwood joists salvaged from the original building. The café has an expansive glass wall, from which one can watch the dynamic street life.

Project Planning
The c-suite and staff were both involved in the planning process. In pre-planning surveys, the WDA team was asked to name the top two things that were most important to them. Updates were shared at monthly Town Hall meetings, and had job-site visits, even in the middle of COVID. The team used this project as a learning laboratory for the firm.
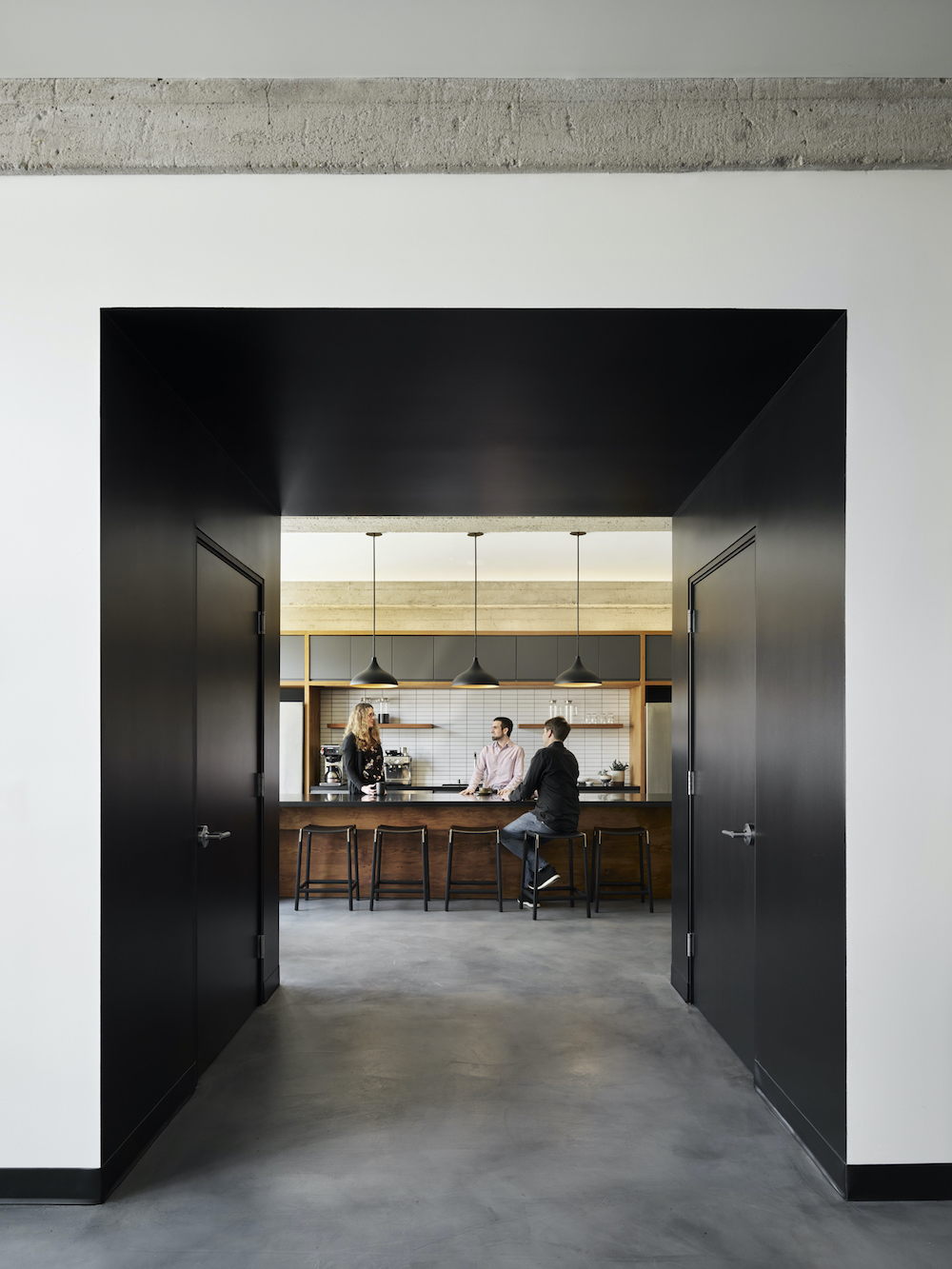
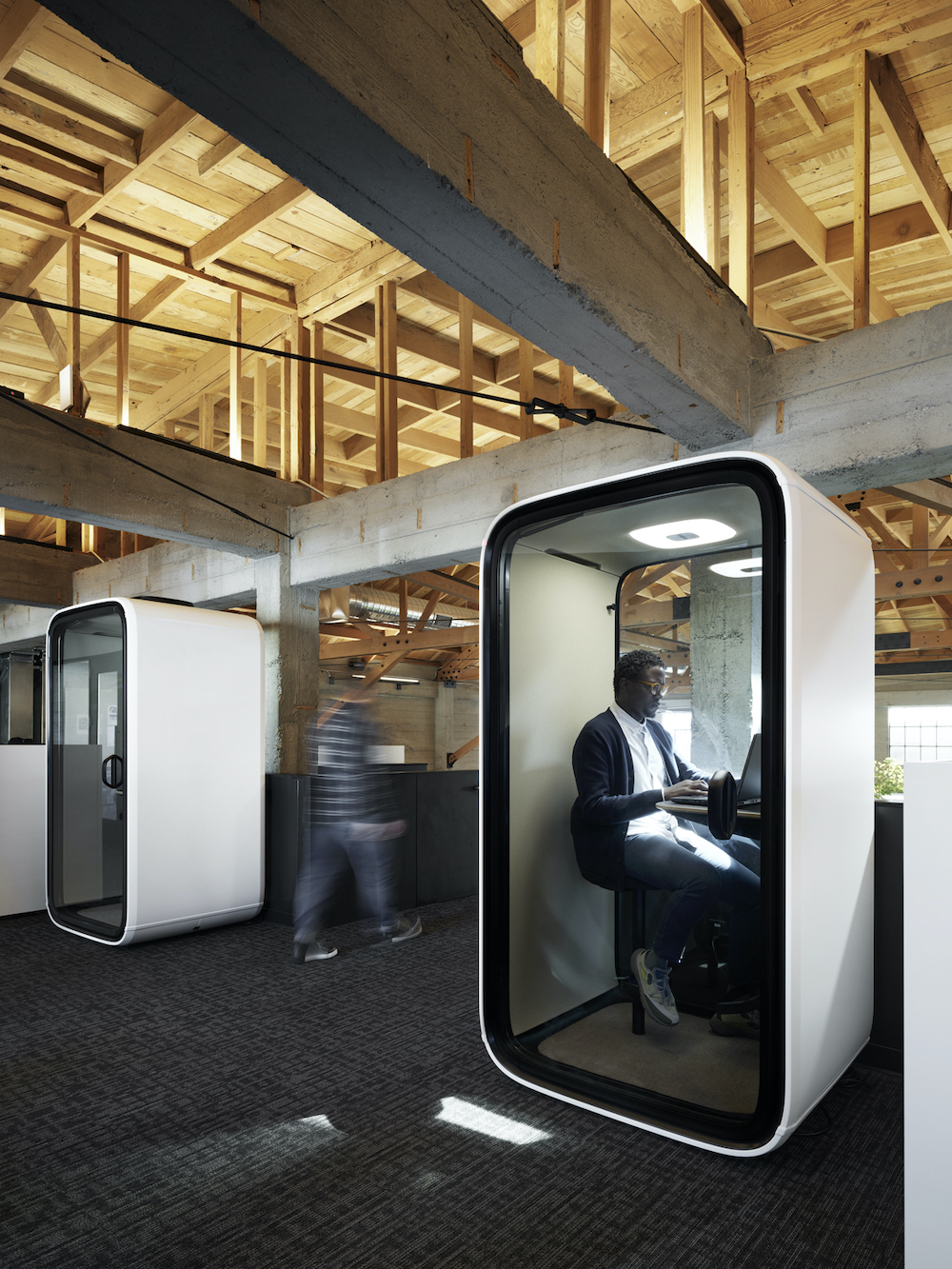
The transition from their old office to the new one took place during COVID. Changes were overall for the better. The new office features a separation between work and public space, giving team members more freedom to chat in the break room. There is now more layout space in the print room, more conference rooms and two private phone booths.
One of the many ideas of the WDA team was to repurpose materials as part of the adaptive reuse of the building. The existing mezzanine framing joists were reused to expand the mezzanine, and were used for cabinetry and countertops in the cafe.

Project Details
To create a workplace for occupant health and comfort and support the Well Building Standard™ in the design, WDA specified energy efficient cooling and heating equipment, along with a more efficient state-of-the-art MERV 13 rated mechanical system for air circulation, independent fresh air intake for all conference rooms, and improved insulation and seals at walls and openings. The new office offers a modern, hybrid-style work environment–a place for “serendipitous exchange” among staff and relaxed conversations with clients.
From a branding element, blade signs outside are part of a larger rebranding effort that the company accomplished concurrently with moving into their new home.
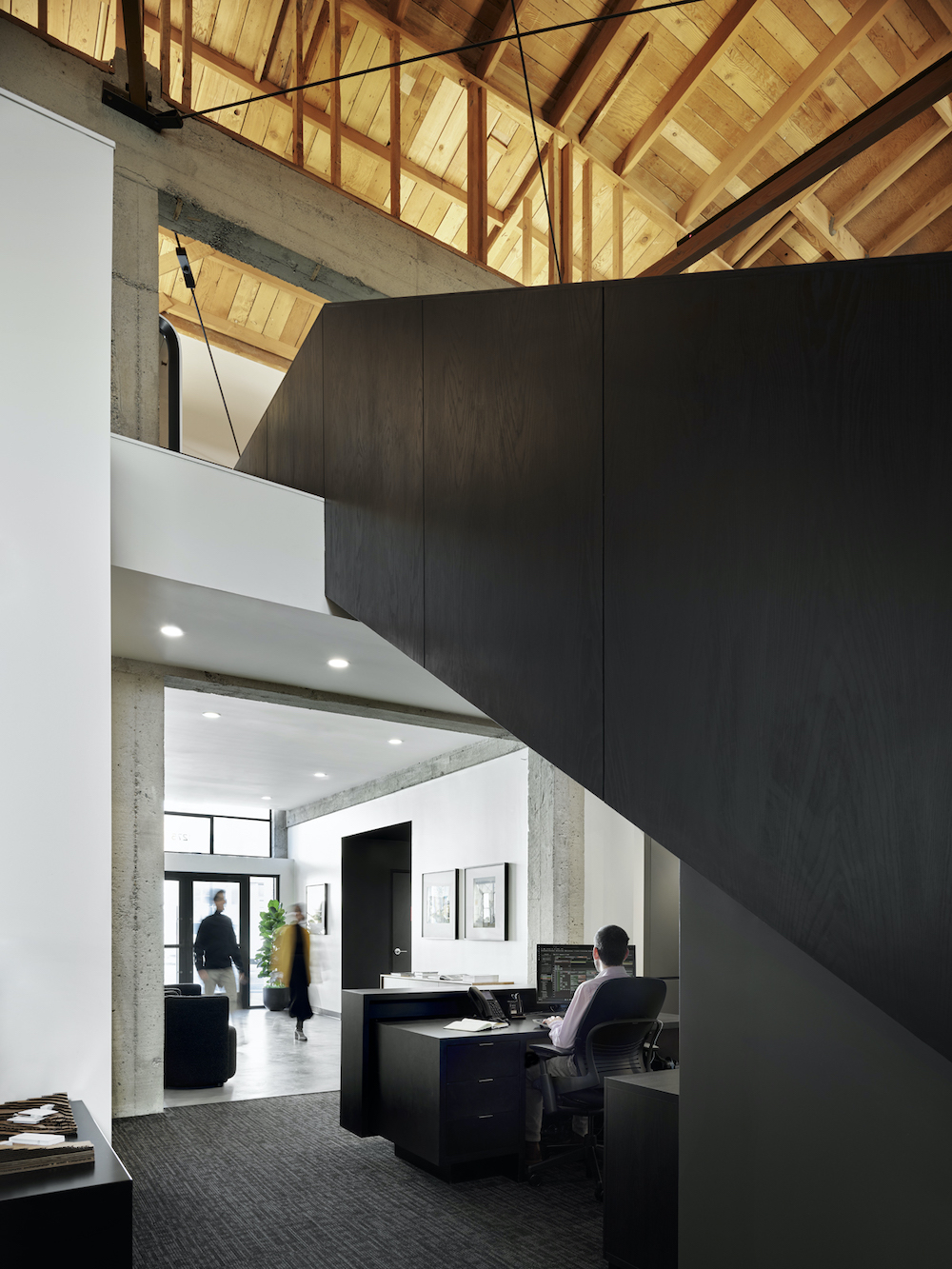
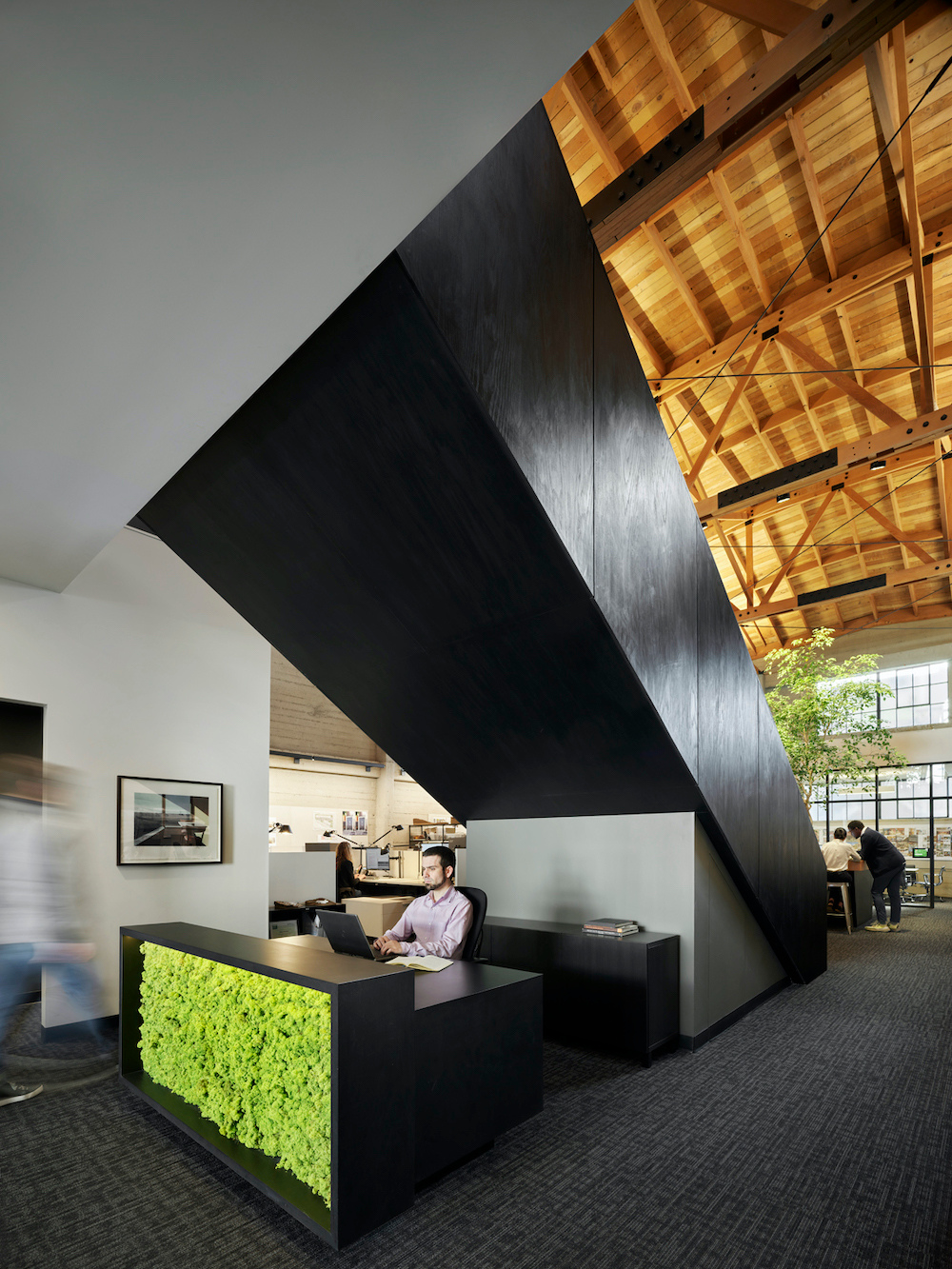
Products
- Workstations: Haworth
- Carpet: Patcraft
- Shades: Mechoshades
- Flooring: Da Vinci (material), Omnistone Masonary (installation)
- Break Room Cabinets: Ikea
- Break Room Countertop: Da Vinci Marble
- Conference Room Custom Table: Northwood
- Fans: Big Ass Fans
- Bathrooms: Kohler
- Shower: Best Bath Intelligent Design
- Lobby: Arcadia Store Front System
- Lighting: dweLED, Erco, WAC Lighting
- Appliances: Panasonic, KitchenAid, Bosch, Insinkerator
- Paint: Dunn Edwards, Benjamin Moore

Project Summary
Interface Engineering, the MEP consultant, worked closely with William Duff Architects to redesign the mechanical system increasing filtration and air exchange. Sixteen Five Hundred, the lighting designer and vendor, was key at illuminating the space without seeing fixtures. As a result, the bowstring truss roof is illuminated without any visible conduit or exposed wires. MG West, the furniture supplier, was great at adapting to supply chain issues and COVID requirements. Laura Grigsby Art Consulting, the art consultant and subtenant, thoughtfully curated the art program for the office. The team worked with Holmes Structures on significant efforts to reuse the existing shell and concrete in an efficient manner as possible. They reused part of the existing framing that had to be taken down, and worked with Michael Dotter, the millworker, to repurpose it into the break room millwork and tree table. Northwood created a custom walnut boardroom table designed to fit the proportions of the room and house a variety technology, including power and data ports.

Project Team
- William Duff Architects (Architect)
- Evolv (General Contractor)
- Holmes Structures (Structural Engineer)
- Interface Engineering (MEP)
- Rockridge Geotechnical (Geotechnical)
- Sixteen Five Hundred (Lighting Consultant)
- Laura Grigsby Art Consulting (Art Consultant)
Photography credit
- Matthew Millman Photography
