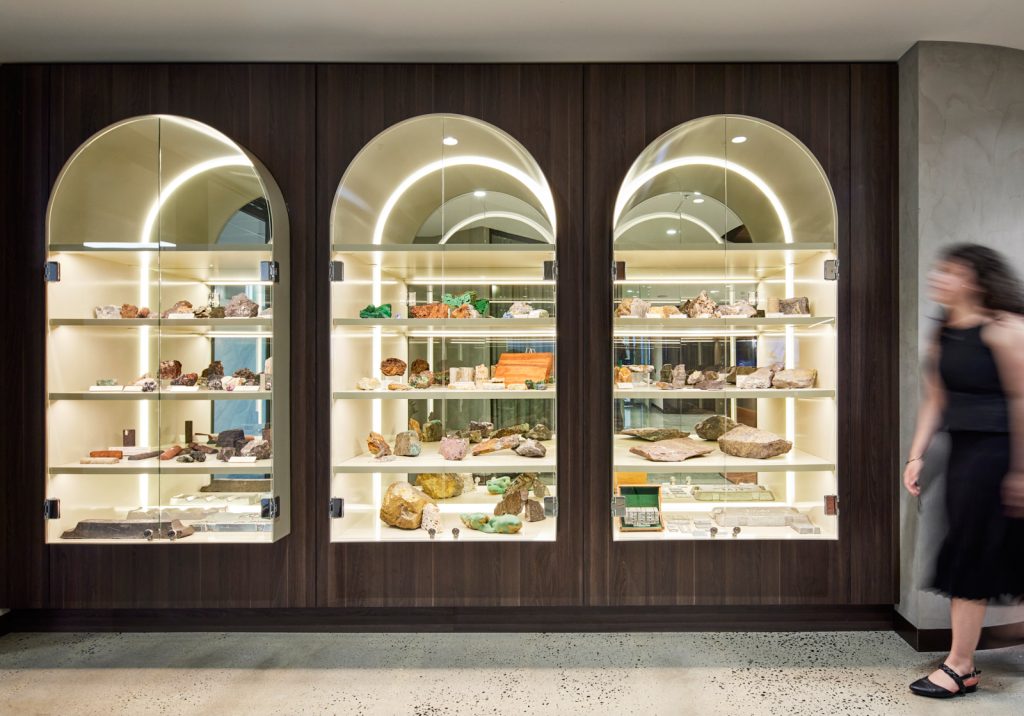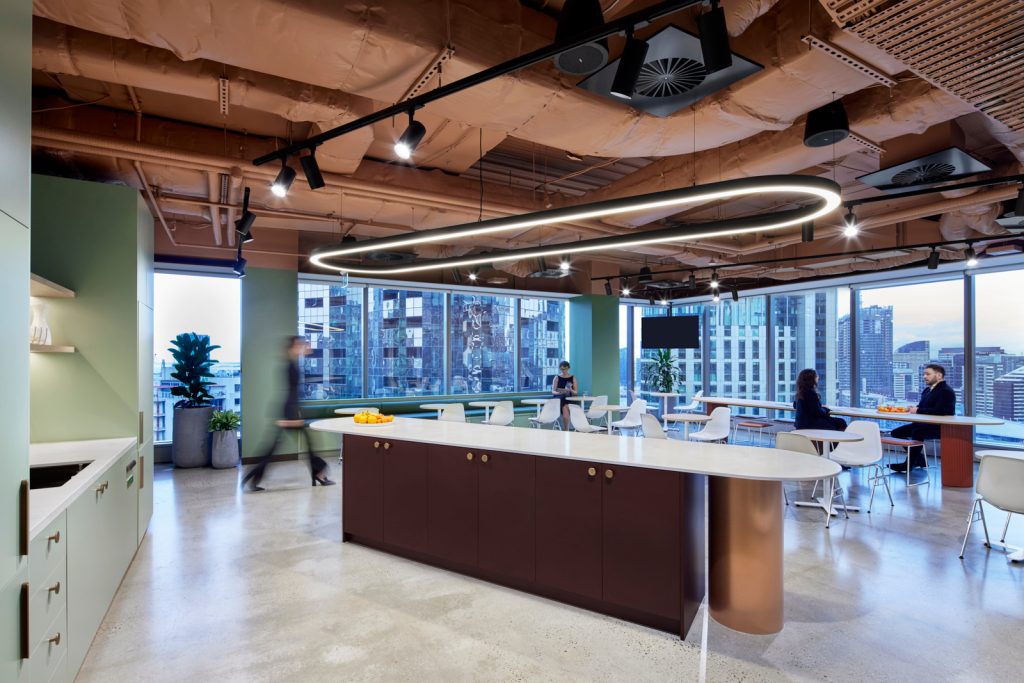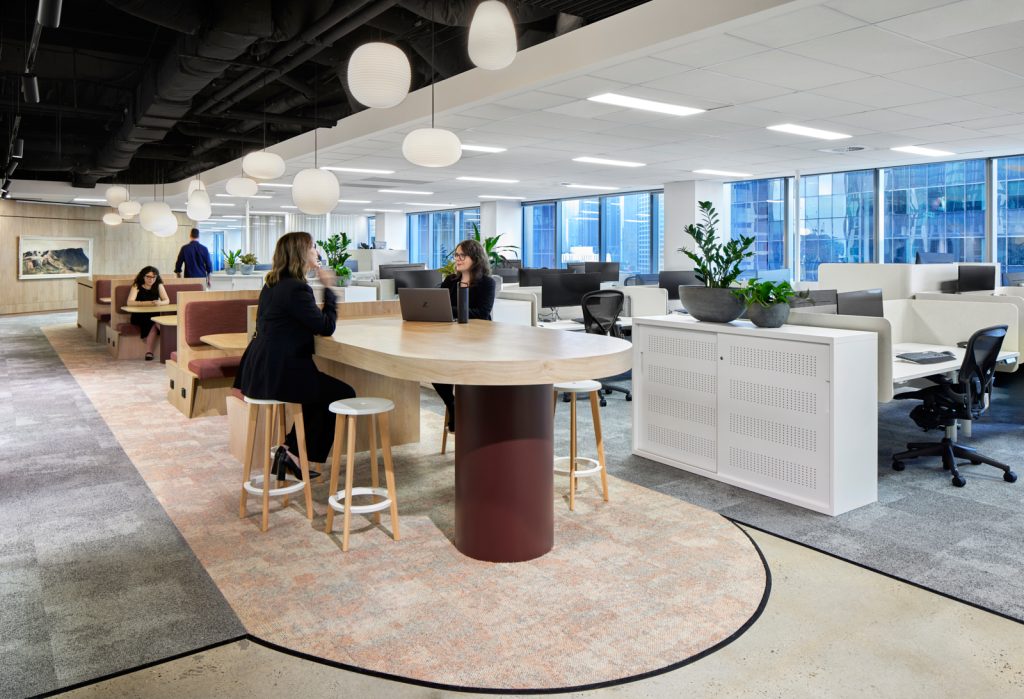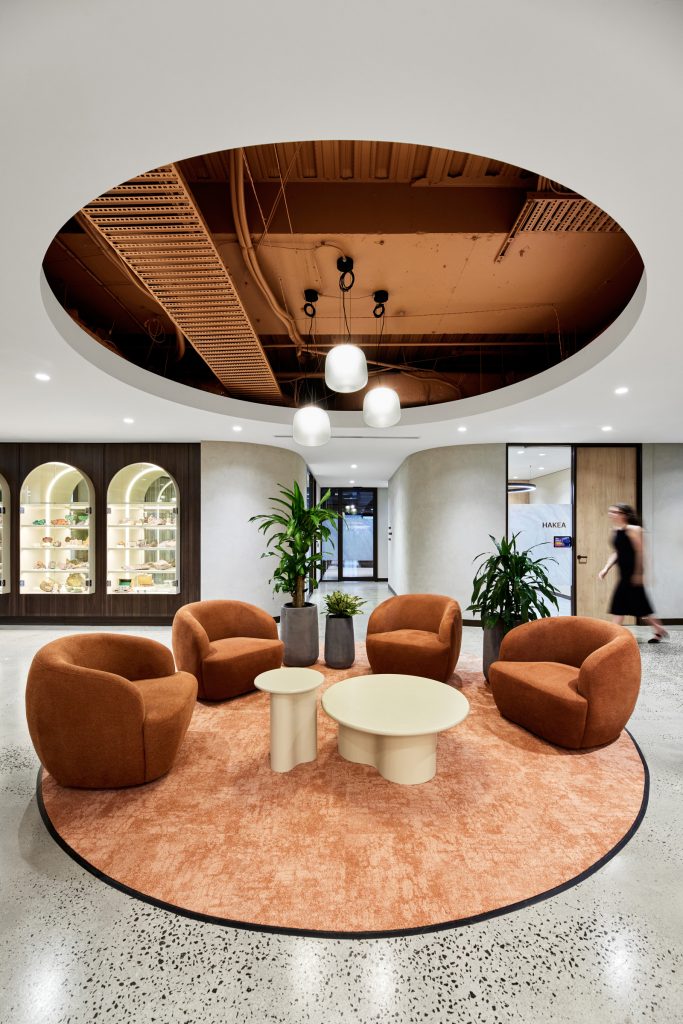Cachet Group pulled inspiration from client MMG‘s industry and region to create a modern and natural office Down Under.
Project Overview:
- Design Firm: Cachet Group
- Client: MMG
- Completion Date: 2023
- Location: Melbourne, Australia
- Size: 1,770 m2 (19,052 sq ft)
Inspired by the natural hues of the earth and minerals in the Australian Outback, this unique workspace serves as the headquarters for MMG, a renowned global resources company. Embodying their steadfast commitment to “mining for progress,” MMG envisioned a workplace that not only aligns with their industry but also encapsulates their core principles.

The workplace design cleverly integrates natural earth tones reminiscent of the Australian outback, featuring deep browns, rich reds, and vibrant oranges. Incorporating materials such as stone, rock, marble, and metal mirroring the company’s field, the construction process mirrored MMG’s worksite standards, showcasing Cachet Group’s dedication to site health, safety, and delivery. The outcome is a distinctly personalized space that seamlessly extends the essence of the brand itself.
Woven into this design are elements of Aboriginal art, lending cultural depth, historical significance, and a profound sense of heritage to the workspace.

The office design encompasses a diverse range of open work settings, multiple meeting spaces, focus booths, wellness rooms, and collaboration zones, empowering staff to concentrate, collaborate, and advance.
This revamped space authentically reflects MMG’s enduring dedication to their people, innovation, and global connectivity, echoing their core values and vision for a sustainable future.

Project Planning
MMG were committed to create a workplace that enables their people, both office and site staff, to come together in one space, to celebrate, collaborate and enjoy. Given their foothold in the mining industry, the leadership did not shy away from incorporating the outback and the earth into the interior design of their space. As with all Cachet projects, the design process involved a series of workshops with the business leaders who were collaborative from the very beginning.

Project Details
A highlight of this project is the expansive arrival space, ingeniously introducing the brand and its industry through the play of color, finishes, an artfully exposed earth ceiling, and a striking display of pure minerals and rocks. Another focal point is the generously sized breakout area, providing MMG’s team with a communal space for gathering, dining, and celebrating together.
The office also hosts an array of spaces to encourage hybrid working, enabling workers to switch the way they approach workspace and productivity. Also within the space is a first aid room and a wellness room to promote and protect the wellbeing of their employees.

Products
Acoustic Paneling
Woven Image, Echopanel 12mm Various Colours: Sage, Cream, Pebble, Wine, Olive.
Woven Image, Zen Embossed, Pebble 402
Instyle, Ecoustic Panel Loop, Ochre on Natural
Flooring
(Feature Carpet) Interface, Upon Common Ground various colours from 2 ranges within this collection – Escarpment and Dry Bark.
- COLOURS – Escarpment: Desert Sands, Desert Shrub, Rainforest Neutral, Saltwater Neutral.
- COLOURS – Dry Bark: Desert Sands, Rainforest Neutral, Rainforest Canopy
(Base Carpet) Interface, Open Air 401, Stone
Metal Finishes
Powdercoat finishes to framing and metals throughout.
- Anotec Mid Bronze
- Dullaroy Evening Haze
- Dullaroy White
- Headland, GV119A

Laminates
- Egger, Natural Kendal Oak
- Polytec COLOURS – Café Oak Ravine, Greige Ravine, Habitat Smooth, White Cement Smooth
- Laminex COLOURS – Copper Brush, Bayleaf, Kalamata
- Elton Group, Evenex, Aspen Elm
Fabrics & Textiles
- Instyle, Vinyl, Rustic, Dust
- Instyle, Chunky, Profile
- Woven Image, Focus Chain, (Colours) Cream + Olive
- Instyle, Native, (Colours) Eucalypt, Paperbark, Saltbrush
- Instyle, Genre, Romance
- Instyle, Zen, (Colours) Hawkesbury + Kindle
- Instyle, Urban, (Colours) Jungle + Sayings

Overall Project Results
This transformed space serves as a genuine reflection of MMG’s unwavering commitment to their people, innovation, and global connectivity, echoing their core values and vision for a sustainable future. The outcome was incredibly well received by all leaders of the client and their staff.

Contributors:
Plan1 Project Management were the acting Project Managers that represented MMG in this project. Their role in this project enabled the project to run smoothly and progress items otherwise held, swiftly.

Design
Sara Wills – Design Lead
Chelsea Jamieson – Interior Designer
Daniel Barnes – Cachet Project Lead
Simon Potter – Client Relations Manager
Photography
Lisbeth Grossman



