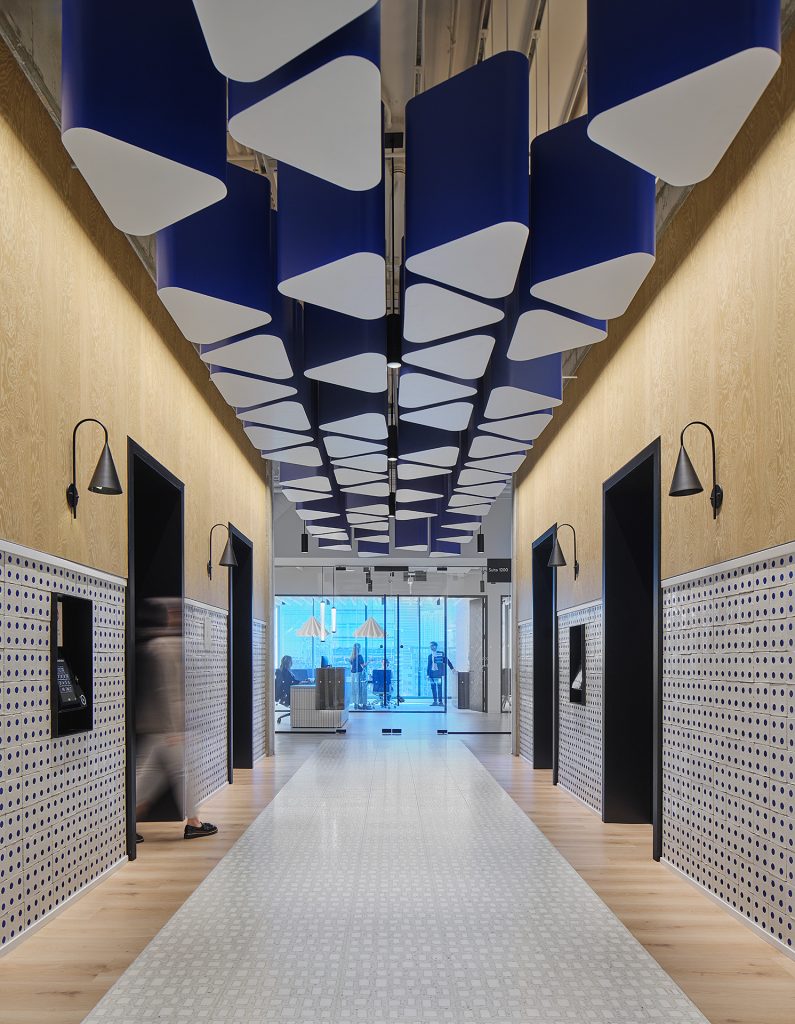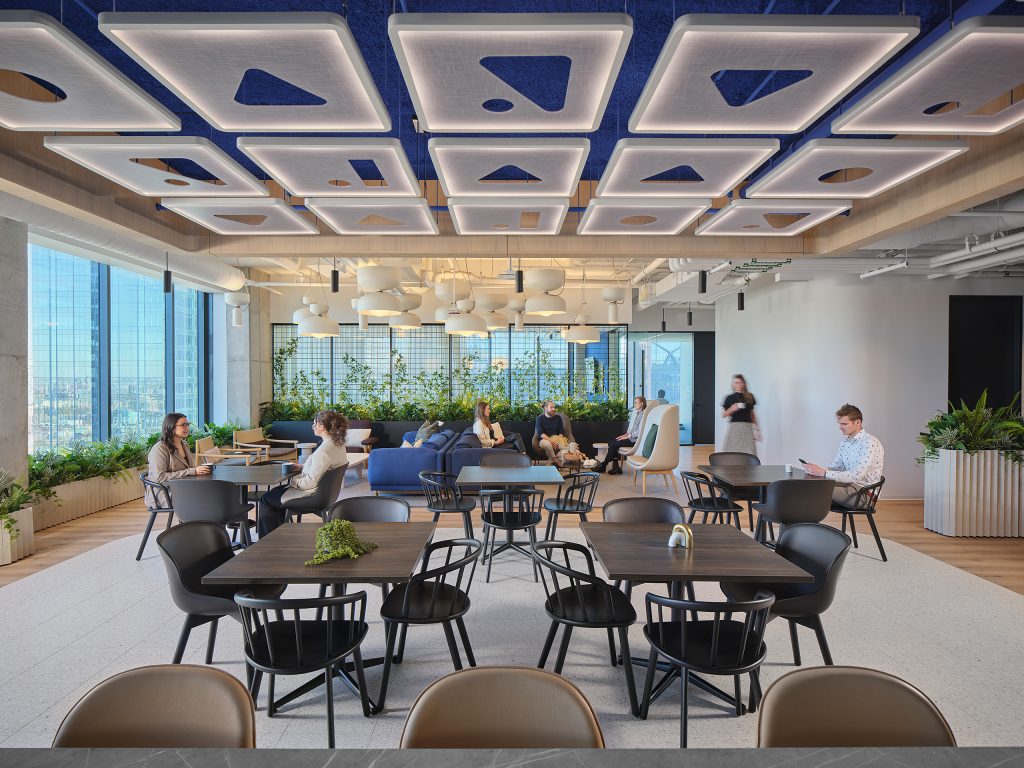Partners by Design invites us on a journey of designing a workplace seamlessly integrated with the vibrant city of Chicago, for a confidential private equity client.
Project Overview:
- Design Firm: Partners by Design
- Client: Confidential
- Completion Date: 2023
- Location: Chicago, Illinois, USA
- Size: 23,300 sq ft
The client is a private equity firm specializing in strategic investments in technology and technology-enabled enterprises that drive innovation and disrupt established industries, ranging from biosciences to transportation, food, and health and wellness. In establishing their new corporate headquarters in Chicago, located in the vibrant West Loop, the client aimed to authentically celebrate and embrace the unique character of their locale. This endeavor sought to infuse their workspace with a sophisticated ambiance while maintaining a connection to the local identity.

The incorporation of their distinctive brand blue was of paramount importance throughout the design process. Given that several of the client’s industry partners sublease space within their premises, the challenge was to harmonize multiple suites within a single floorplate, ensuring a unified and cohesive environment. Noteworthy features of the space encompass bespoke architectural elements, such as the custom-branded café ceiling and the elevator lobby ceiling, contributing to a distinctive and refined corporate atmosphere.

Project Planning
The main point of contact was the head of HR, and she was the liaison to the executive team. The executive team was involved at major design review and decision-making points. The client has two external teams that sublease from them and reside on their floor so that presented an interesting demising challenge. Renderings were provided for their internal messaging and change management efforts.

Project Details
The client wanted a space that was reflective of the neighborhood and celebrated the brands in which they invest. There are several custom millwork ceiling elements in the reception and café that were a branded geometric play on the letters in the client’s name. There was a request for a heavy use of their brand blue, which we strategically implemented.

Key Products
- William Huber Cabinet – custom café ceiling, custom reception ceiling, all planter and metal gridwork dividing elements
Finishes
- 3form panels at the custom cafe ceiling
- Mutina Bloc at reception
- Shaw flooring LVT
- Artistic tile terrazzo
- Turf Drop at conference ceilings
- J & J Carpet
Lighting
Furniture

Overall Project Results
Their team came from a similar work environment so the change management aspect was a smooth transition. The large café and meeting/hosting capability there was new but very well received and well utilized. The new space provided the draw back to the office that the client was looking for.

Contributors:
Cosentini Associates – MEP
Huber – millwork, hallway fixture
BIG – Construction
Corporate Concepts – Furniture
Nydree – Flooring
Engineered Flooring – Flooring
Design Leads
Jenna Nelson, Principal, Partners by Design
Deanna Fritz, Senior Designer, Partners by Design
Kyle Reckling, Project Architect, Partners by Design
Photography
Tom Harris Architectural Photography



