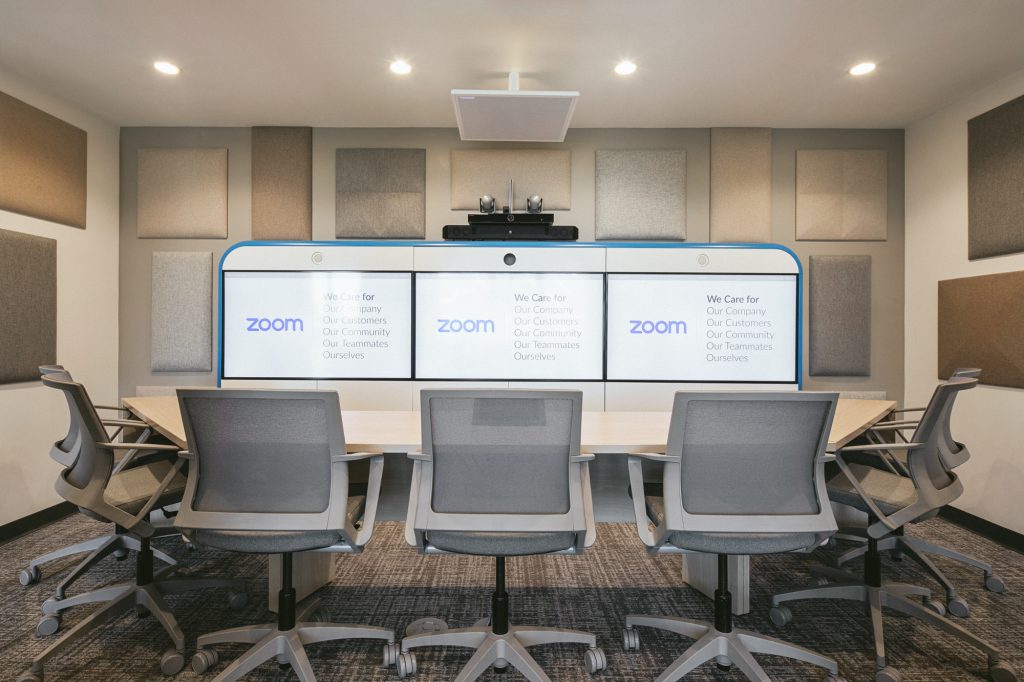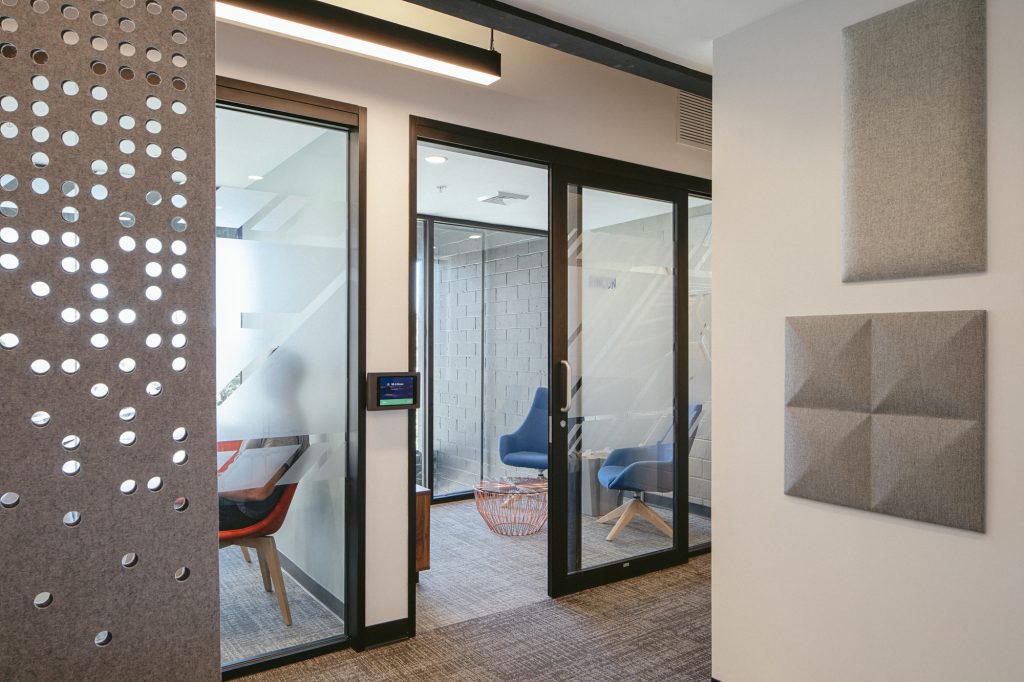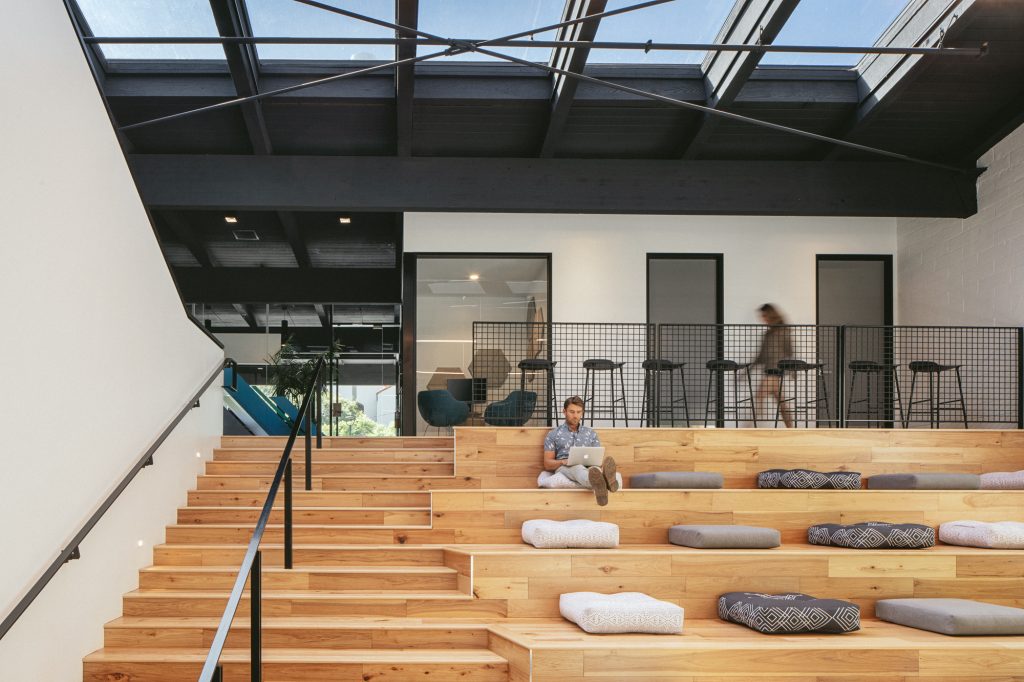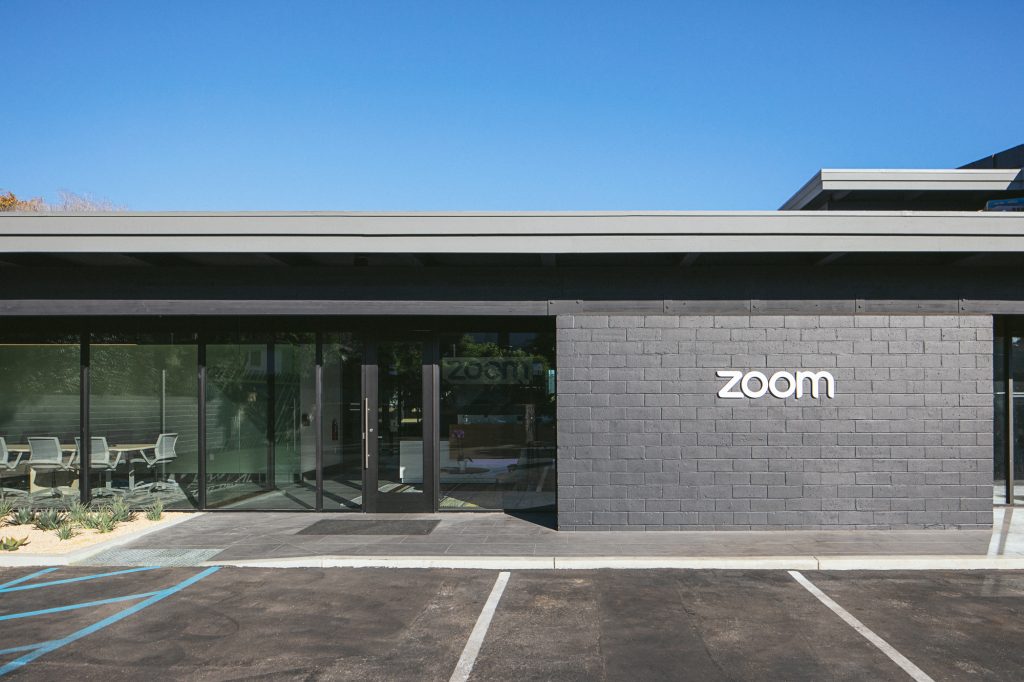ANACAPA Architecture completes a holistic renovation for Zoom‘s HQ in Santa Barbara, CA.
Project Overview:
- Design Firm: ANACAPA Architecture
- Client: Zoom
- Completion Date: 2021
- Location: Santa Barbara, CA, USA
- Size: 7,500 sq ft
This project aimed to transform a tired 1970s-era building into a vibrant and creative office for international video conferencing experts, Zoom. Located in downtown Santa Barbara, the split-level building had been haphazardly remodeled over the intervening years before Zoom’s lease; the original open-plan design had been divided into a rabbit warren of spaces.
The first step was to strip away the layers of prior renovations and open up the space to create an intuitive flow between the building’s 7,500 square feet spread over three levels to fulfill the company’s program and employee needs effectively. A new ground-level entry welcomes clients through product showrooms and displays to demonstrate and sell their communications technology. The large, central glass-topped, two-story atrium at the center of the building was preserved to provide interior circulation and bring daylight into the center. The new stadium stair seating functions as a multi-tool in the building. It serves as an essential gathering space for all-hands meetings and presentations, a touchdown space for casual meetings as an alternative workspace, and, of course, for circulation between floors. A communal kitchen and snack area are built into the atrium. Open-plan office space for sales staff surrounds the atrium. Other spaces include various ‘Zoom’ rooms specifically planned for video calls, conference rooms, break-out rooms, and a mother’s room.
The building’s basement was designed exclusively for staff and includes open-plan office space, small teleconferencing meeting spaces, and a show kitchen with a dual display system for team gatherings and presentations. This level also features a patio area for dining, games, and relaxation.
Both the interior and exterior of the building are exposed masonry. A new exterior elevator tower was added to supplement vertical circulation. Outside, a vertical green wall was added to enhance the otherwise limited opportunities for the natural landscape. Other updates included replacing all exterior railings, windows & doors, new exterior paint, reworked landscaping, updated parking, and the addition of bike storage.

Project Planning
This project was part of a (3) part holistic renovation of the entire 1970’s era building. The first phase involved a renovation of the tenant suites on the first and second floors (adjacent to the Zoom TI space), while the larger Zoom TI encompassed a second phase. The third phase required a lot tie agreement to provide exterior and accessibility improvements (including adding a new 131sf elevator core, a size limitation set by a growth management ordinance established for downtown SB in the early 90’s) for the entire building.
The complexity of managing all three design phases required an extreme amount of strategy and coordination between the disciplines and tenants. The project is located in a very public facing part of the SB downtown core and had a lot of community interest and involvement. CEO, Dan Weber, was highly involved in ensuring design continuity between the three phases and presentations to community stakeholders in the downtown development core.
Everything from the exterior material palette, and mechanical screening to the signage was publicly presented to the City of Santa Barbara’s Architectural Board of Review for public comment and approval.

Project Details
The goal of the project was to design an open-concept office for the Zoom HQ in Santa Barbara. The Anacapa team worked closely with the Zoom team to adhere to their brand standards and incorporate Zoom-specific program elements into the space. While team members located in the SB office were assigned a desk, the office was planned to flex up to fit up to 80 Staff members for those traveling to the region. Break-out spaces, casual lounge seating, and the centrally located stadium seating all provided secondary spaces for team members to work from with a phone or laptop. The large kitchen provides plenty of space for catered lunches and ample storage for snacks & drinks. The outdoor patio space was planned as a comfortable spot to soak in some sunshine and recharge between meetings. A balance of work & fun, it features amenities such as Corn Hole & Ping Pong.

Products
Furnishings were specified and selected by InsideSource
- Allsteel: workstations + chairs
- West Elm: contract grade side tables + area rugs
- Blu Dot: accent tables + high chairs
- Watson: Etch Boards (white boards)
- Acoustics
- Filzfelt: Muro Panels
- Buzzispace: Buzzi Tiles

Overall Project Results
The main project complexities came from managing the multiple phases and improvements through permitting! Having accessibility upgrades (final elevator core install) come after the larger Zoom TI improvement included/ required a ton of negotiation with the City. The Zoom team was fully moved in during the last phase of construction, so alternative / temporary measures needed to be implemented with parking & accessibility to ensure employee happiness and satisfaction. This project was completed (final phase) during Covid, which really changed the way that this space was utilized – it was a relief to the Architectural team to learn that it became a refuge for employees sick of working from home. Many employees were drawn to the comfortable space – while it no longer had the buzz of 65+ employees, it was a welcome amenity.

Contributors:
Architecture and Interior Design: Anacapa
General Contractor: Bottenfield
Structural Engineer: Van Sande Structural Consultants Inc.
Mechanical Engineer: BMA
Electrical Engineer: JMPE
Furniture Procurement + specification: InsideSource

Design Team
Dan Weber, Architect
Adam Grosshans, Project Manager
Jessi Fnnicum-Schwartz, Project Manager
Kristin Stoyanova, Designer
Photography



