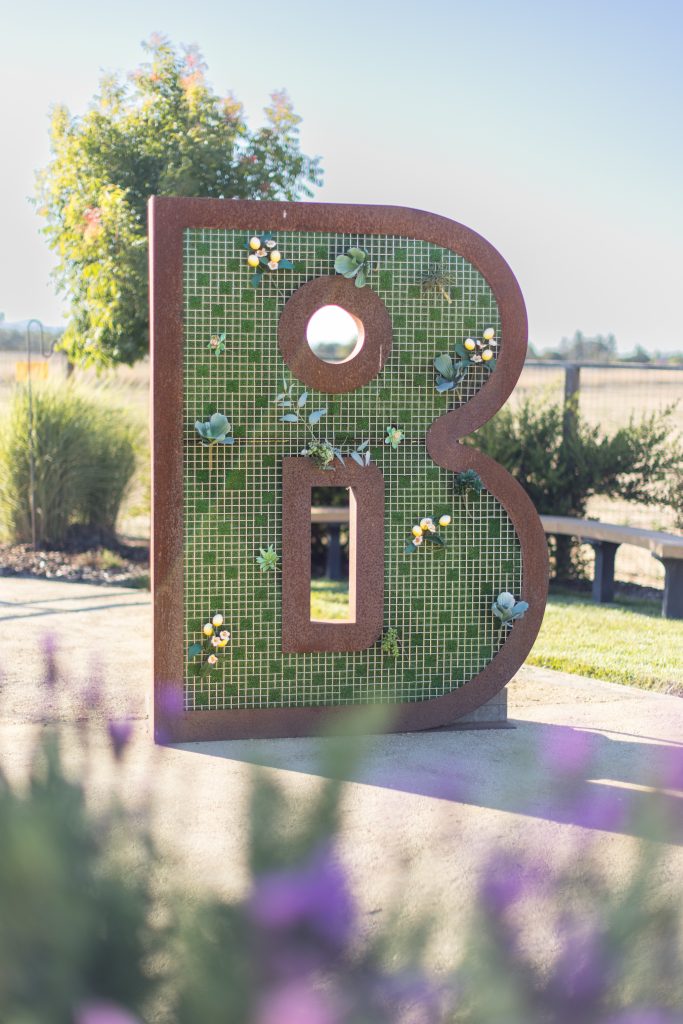HGA creates a unified hub for Becoming Independent, taking their three buildings to one in Santa Rosa, California.
Project Overview:
- Design Firm: HGA
- Client: Becoming Independent
- Completion Date: 2023
- Location: Santa Rosa, California, USA
- Size: 24,000 sq ft
Acclaimed interdisciplinary design firm HGA has completed the new Program Headquarters for Becoming Independent (BI), now actively in use by the community-based, nonprofit service organization. Established more than 50 years ago, BI helps people with intellectual and developmental disabilities (IDD) live meaningful and productive lives through innovative services focused on education, independent living, and employment support.
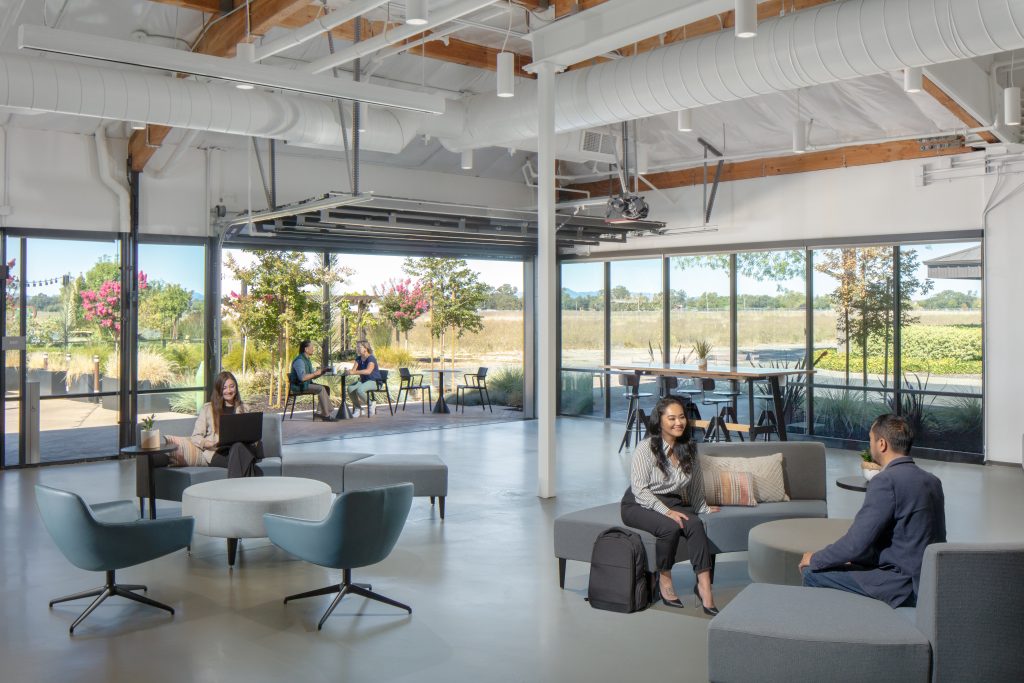
The new Program Headquarters is the consolidation of BI’s three Northern California campuses into a centralized, multi-dimensional hub for participants and staff.
HGA’s design of the facility reimagines BI’s new Santa Rosa headquarters, including one building and adjacent garden where BI’s innovative offerings can now be actively developed, accessed, and experienced by the entire community.
In addition to consolidating BI’s disparate campus locations and addressing necessary improvements to the existing industrial building on site, HGA’s design for the Program Headquarters focused on optimizations for accessibility across a wide range of physical and intellectual needs. Furthermore, the new design was intended to provide BI a setting that matches the caliber of services and supports the innovative program curriculum for which the organization is known.
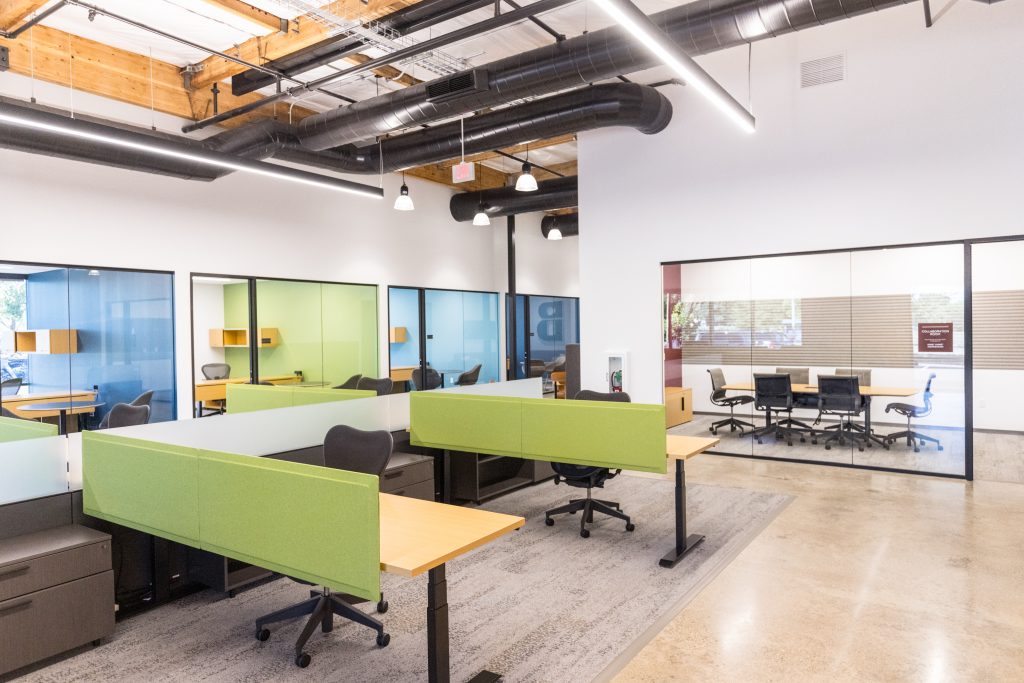
Key Areas
Unique spaces within BI’s new Program Headquarters include a 10,000-square-foot flexible program space at the heart of the facility, a 785-square-foot commercial kitchen, a 10,000-square-foot outdoor garden and patio that seamlessly connects to the indoor space, two additional flexible rooms that can serve as conference rooms or classrooms, a 435-square-foot adaptive fitness center and BI’s administrative offices.
Furthermore, when the large flexible programming space is not in use for BI’s programs and services, the organization can offer event space for rent ranging from small gatherings (3,300 square feet) to large galas (10,000 indoor and 10,000 outdoor square feet), all of which can transform the space to fit the host’s needs with access to the commercial kitchen. This multi-use space serves as a revenue generator and workforce training opportunities for BI clients who wish to work in the events and culinary industry.
Project Planning
The design of the new BI Program Headquarters was developed through a series of visioning sessions, focus groups and space planning charettes with key stakeholders—including insights from the organization’s CEO, Luana Vaetoe.
Beyond addressing the necessary improvements to BI’s existing, aging industrial space, a key project goal established by BI’s leadership was to ensure the new flagship location paved the way for further development of services important to the population the organization serves. This required strategic planning of programming spaces to be designed and built with flexibility, growth, adaptability, and technology in mind. Ultimately, BI sought to create a state-of-the-art, post-secondary environment that maximizes efficiency with features to support comprehensive wellness for participants and staff alike.
The design of the new 10,000 SF open programming space and event venue, The Backdrop, presented opportunities to utilize the existing height and highlight the natural state of the glulam beams that the industrial building provided. After research and assistance with the City of Santa Rosa, HGA implemented a planning approach to expand the event center to have a natural extension to the exterior through the addition of large glass garage doors that leads to a new outdoor patio that at one time only served vehicular traffic. Additional hardscape and landscape features were incorporated to create the patio that is an extension of the interior event space and seamlessly connects with the courtyard and sensory garden, an oasis of indigenous, drought tolerant plantings, a tranquil and natural setting to learn and rejuvenate.
With careful consideration to the populations represented and their varying needs, HGA approached every design decision with equity and dignity in mind, ensuring that each space within the new Program Headquarters is equipped with appropriate tools to support participants in reaching their educational and personal goals. HGA delivered a design that goes beyond the status quo, equipped with cutting-edge technology and accessibility for all at every turn alongside up-to-date air filtration systems.
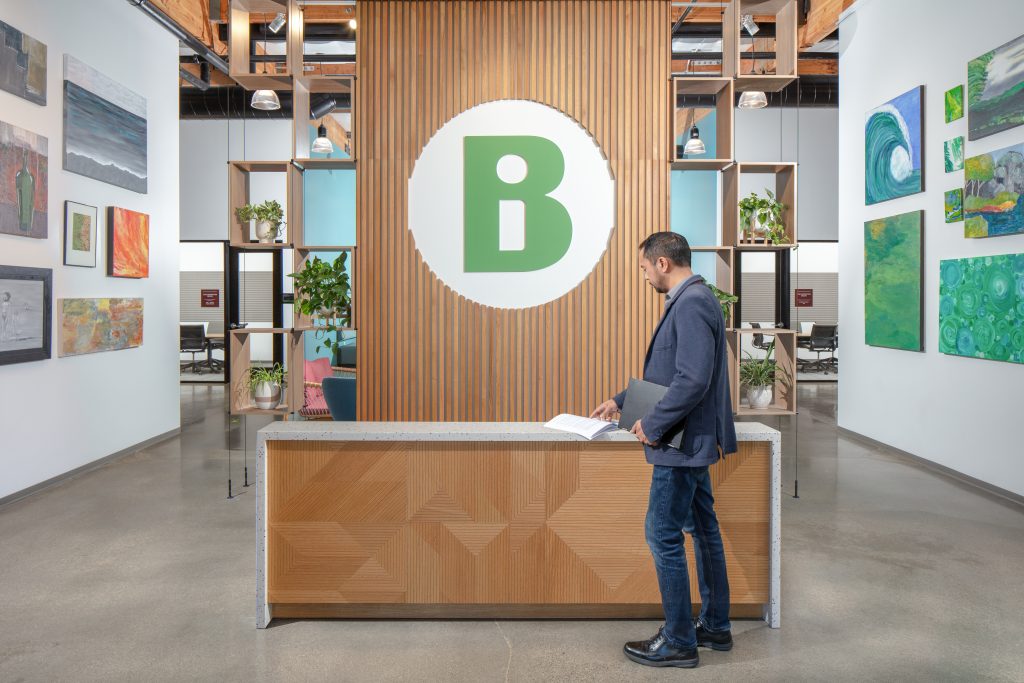
Project Details
The overall design direction of the Program Headquarters models the industrial style of makerspaces and tech incubators, which are often open and leave original structures exposed. The clean aesthetic offers a blank canvas for BI’s varied programming, further supporting the flexibility that is key to the space. With sustainability being a key focus, much of the existing shell was re-used.
In the large flexible space, the building’s primary programming area, two retractable soundproof walls were added that allow it to be divided into three separate rooms—each containing mobile furniture that can be easily arranged into a variety of layouts to accommodate multiple uses and training styles. Views of the Sonoma County hills are on display via three large glass garage doors in the open program areas that roll up to connect the space with a new patio expanse that leads to the outdoor garden, creating an indoor/outdoor environment for optimal wellness. The outdoor garden is also fully accessible for all clients and BI staff.
In the remainder of the building, two additional flexible rooms are available and can be used as conference rooms or classrooms to support smaller groups focusing on activities such as resume building and job interviewing skills. Each room is designed to have a calming effect with full lighting and sound control for those with sensory sensitivity and is equipped to function as a “Zoom Room” for seamless hybrid connectivity. With a portion of the Program Headquarters building dedicated to BI’s administrative operations, workspace for BI staff members and related support spaces are integrated throughout. Ergonomics is key for all workspaces. A variety of seating and work styles are accommodated throughout the administrative office spaces.
The building’s integrated commercial kitchen is equipped with restaurant-quality appliances and offers increased opportunities for BI to provide vocational training as well as develop independent living skills and support social engagement through cooking classes and serving meals. A fully equipped gym for indoor fitness classes rounds out the space and is accessible from both the interior and exterior of the Program Headquarters building. The fitness center integrates lockers for BI’s clients, as well as two changing rooms with adult changing beds and a structural lift for accessibility. The wellness room was designed to be a calming environment for your senses and acts as a transitional space for those with sensory and stimulant sensitivities.
Finishes throughout the Program Headquarters nod to BI’s fresh, positive outlook on life and seamlessly incorporate the organization’s brand through colors and recognizable graphics with materials that were carefully selected to be environmentally friendly, including rubber, recycled material in fabrics and finishes, low VOC paint and more. In support of overall wellbeing, the design also incorporates newfound beauty and delight to all senses through natural daylighting, biophilia and connection to nature with elements of variety and surprise to engage staff and participants.
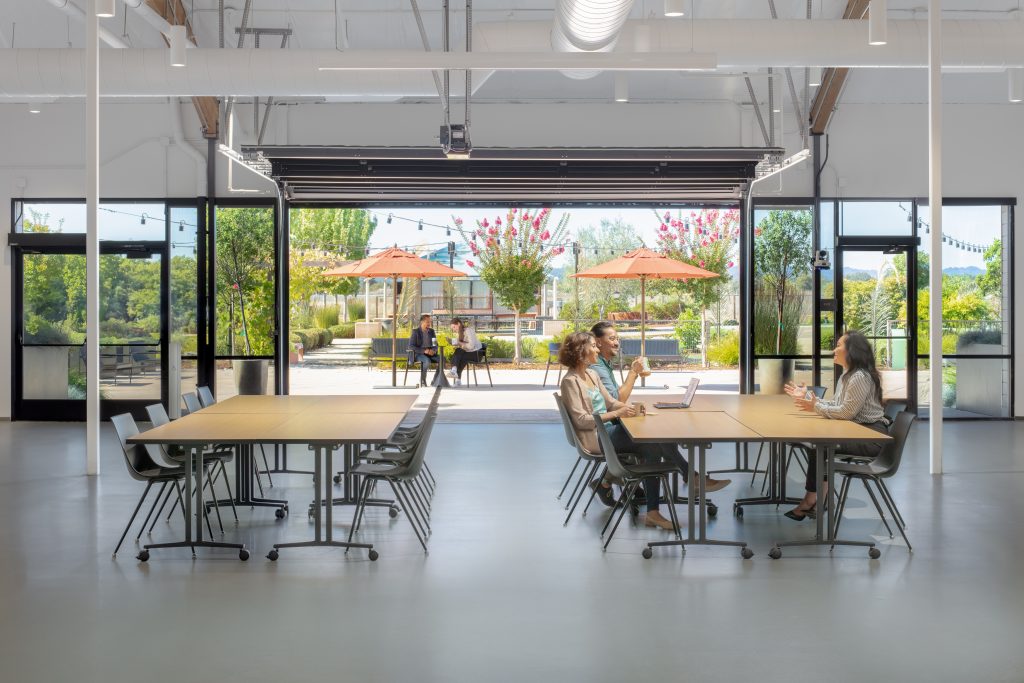
Key Products
Interior furniture manufacturers:
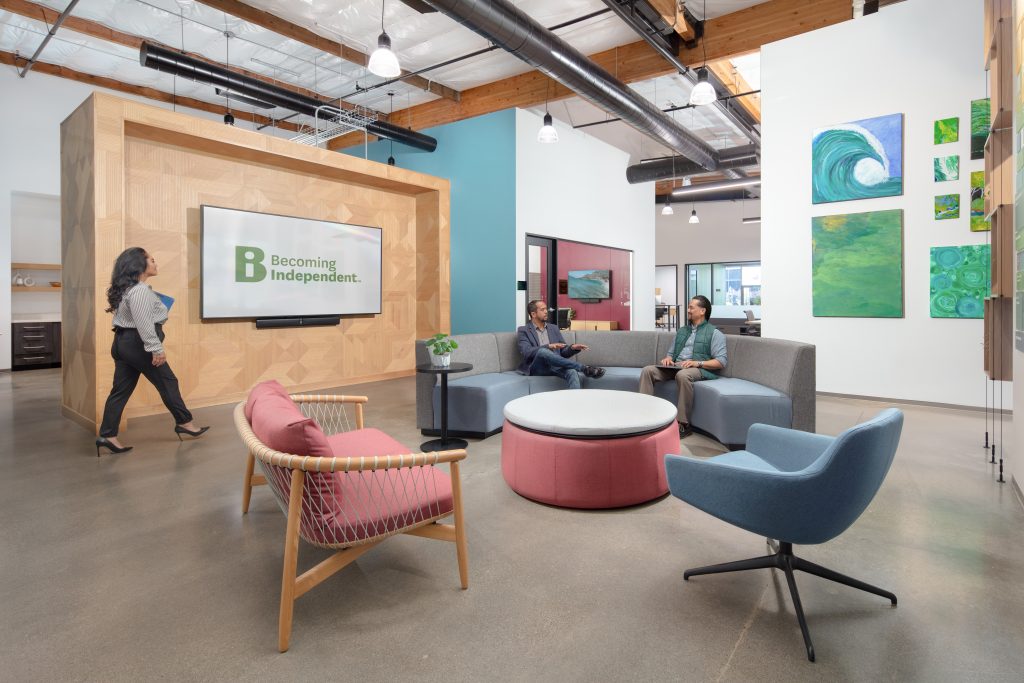
Exterior Furniture Manufacturers:
Architectural Finishes:
Wood Paneling – Geometry Collection, Vertex
Cabinetry plastic laminate – Formica
Countertops solid surfaces – LX Hausys Hi-Macs Terrazzo
Tile Accessories – Schluter Schiene
Ceramic Tile – Interceramic
Porcelain – Interceramic
Acoustic Ceiling Tile – Armstrong
Rubber Base – Tarkett
Rubber Floor Tile – Dynoflex
Carpeting – Interface
Acoustic Treatments Panels – Kirei Echopanel
Paint – Sherwin Williams
Entry Feature wall shelving – B+N Industries + custom cubbies
End of Partition joints – Mullion Mate, Gordon
Operable Partitions – Modernfold Acousti-Seal
Window roller shades – Draper
Exterior wall paneling – All Green Resysta wall cladding
Interior glazing – PPG
Casement windows – Arcadia
Full height Art mural – Various Becoming Independent Clients
Framed Artwork – Various Becoming Independent Clients
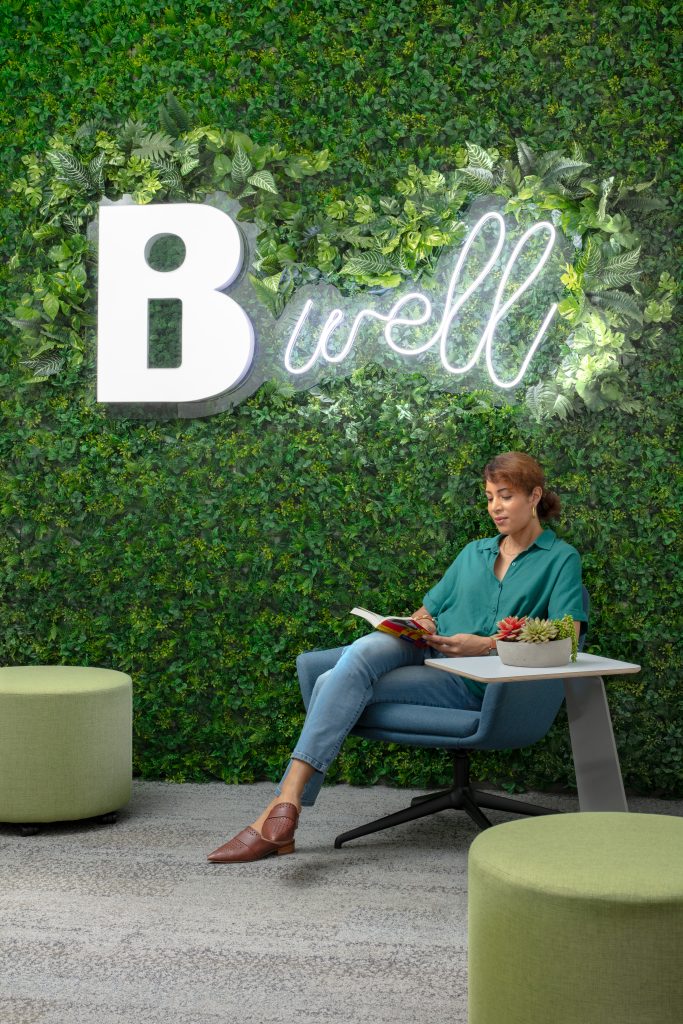
Overall Project Results
Whether on-site, in the community or safe at home virtually, BI’s participants across the North Bay will find BI is ready and able to support them with the utmost of accommodations—both now and in the future.
“Since its founding, BI has been staunchly committed to providing exceptional services for those in our communities with intellectual and developmental disabilities, and we’re excited to now offer those services in a dynamic facility that represents BI’s core values of innovation, resilience and adaptability,” said Luana Vaetoe, Becoming Independent’s Chief Executive Officer. “HGA’s design work has deeply resonated with our team, and through their efforts, BI is now well positioned to fully integrate all of our services—from employment and education to supportive living—in an environment accessible to all of our current and future participants across the North Bay.”
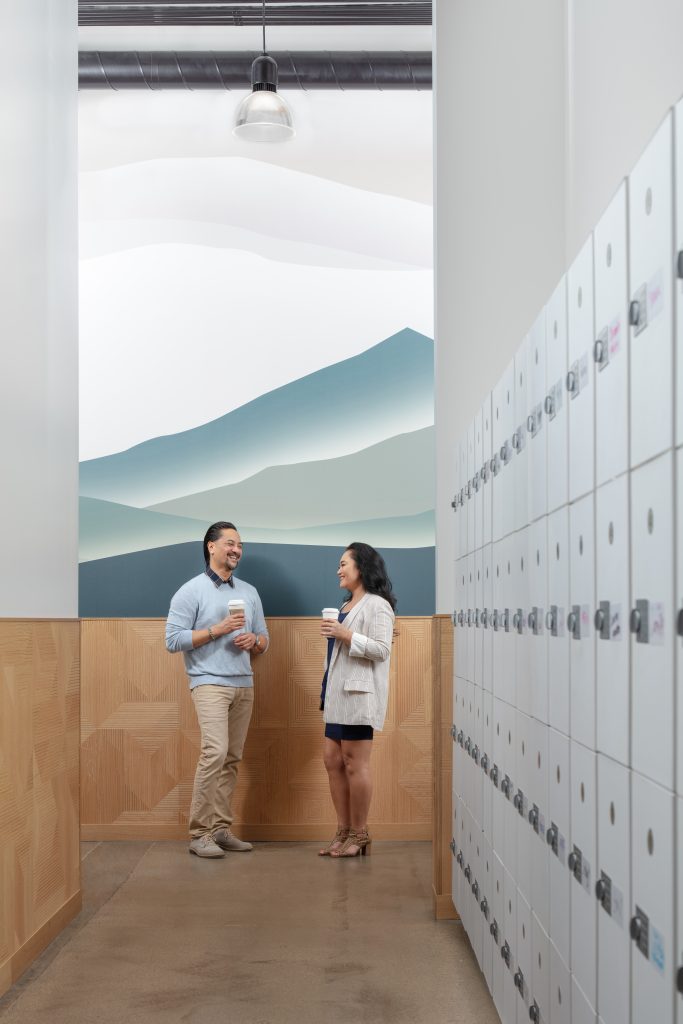
Contributors:
- HGA – architect, interior design, mechanical and plumbing, electrical and structural engineering, and lighting design
- DesCor – general contractor
- Siegfried Engineering – civil engineering
- Trope Group – furniture dealer
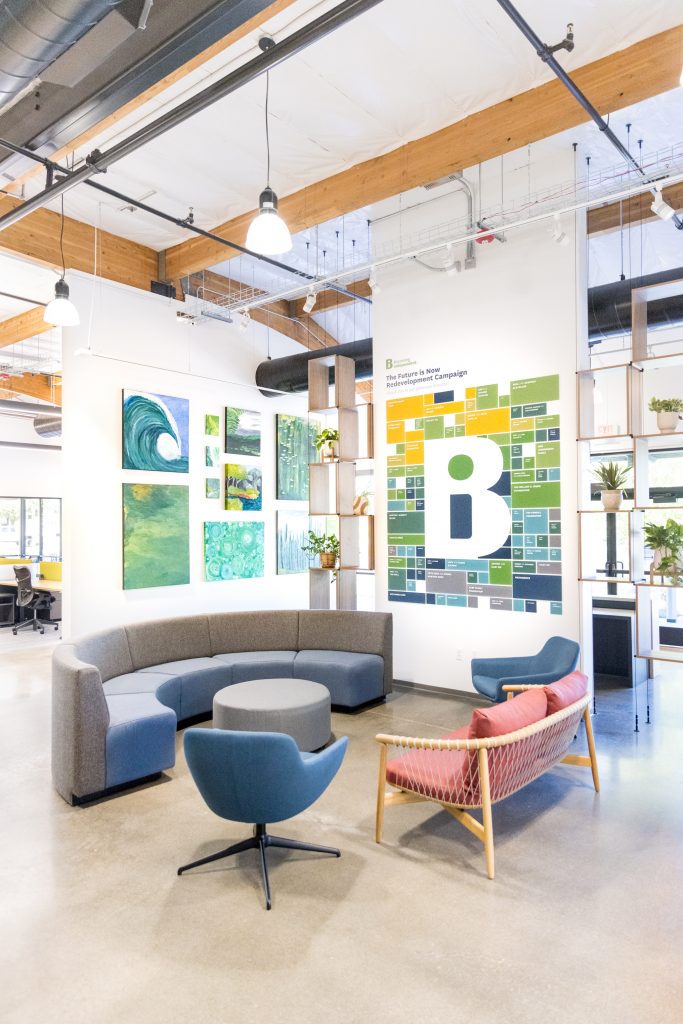
Design
- Heather Kampa – Principal at HGA and Project Lead
- Ashley Hiers – Interiors Lead at HGA
- Jimmika Johnson, Interior Designer at HGA
- Kevin Logsdon, Structural Project Engineer at HGA
- Nina Italiano, Lighting Designer at HGA
- Austin Jull, Sr. Mechanical Designer at HGA
- Dillon, Kaup, Mechanical Engineer at HGA
- Aimee Ibarra, Administrative Support at HGA
- Angela Falla, Sr. Project Architect at HGA
- Chris Alcantara, Sr. Structural Designer at HGA
- David Ainsworth – Mechanical Lead at HGA
- Connor Frazier – Electrical Lead at HGA
Photography
