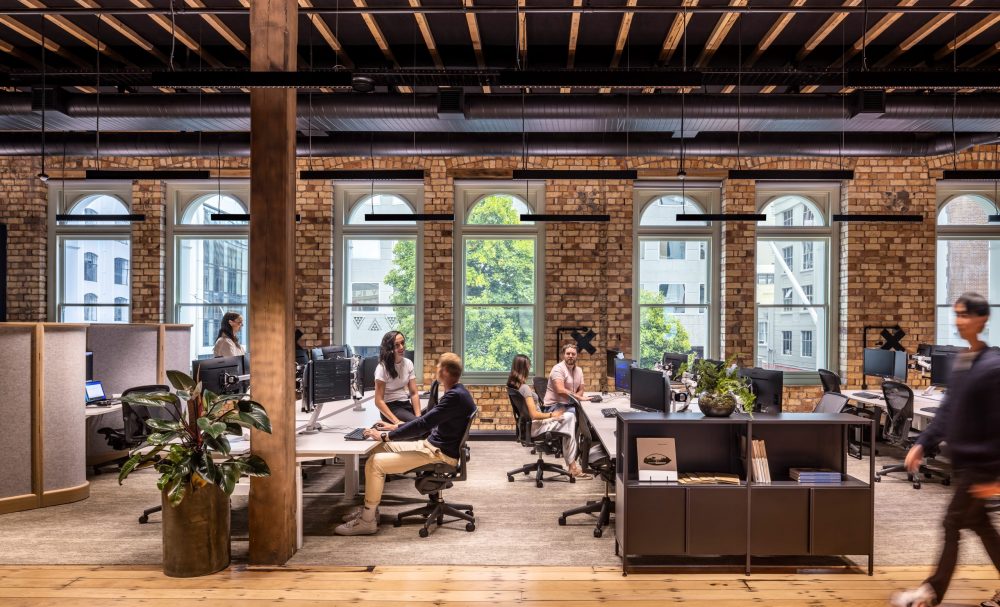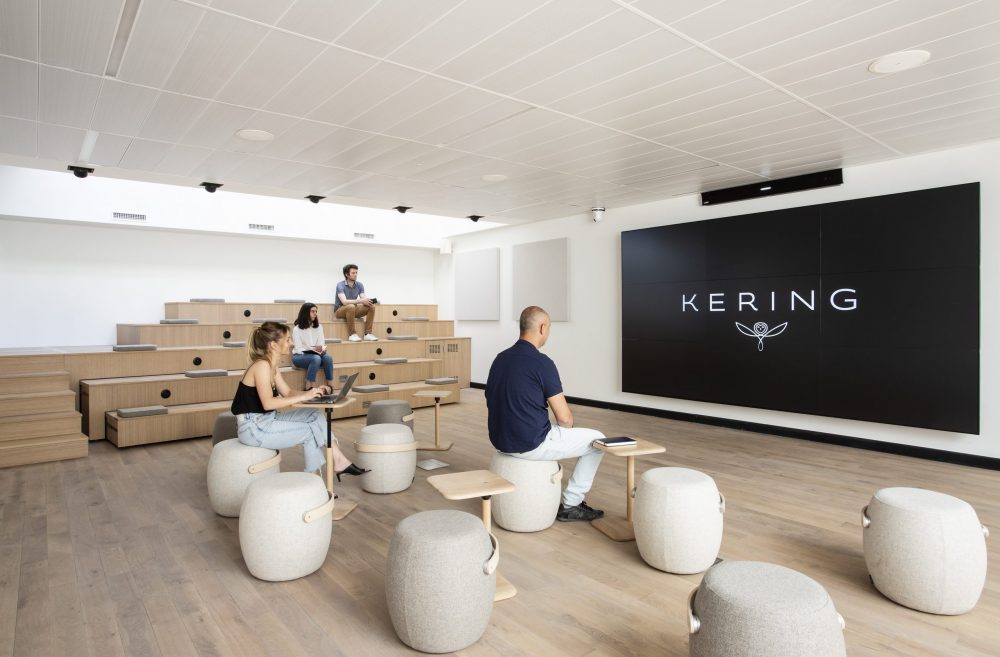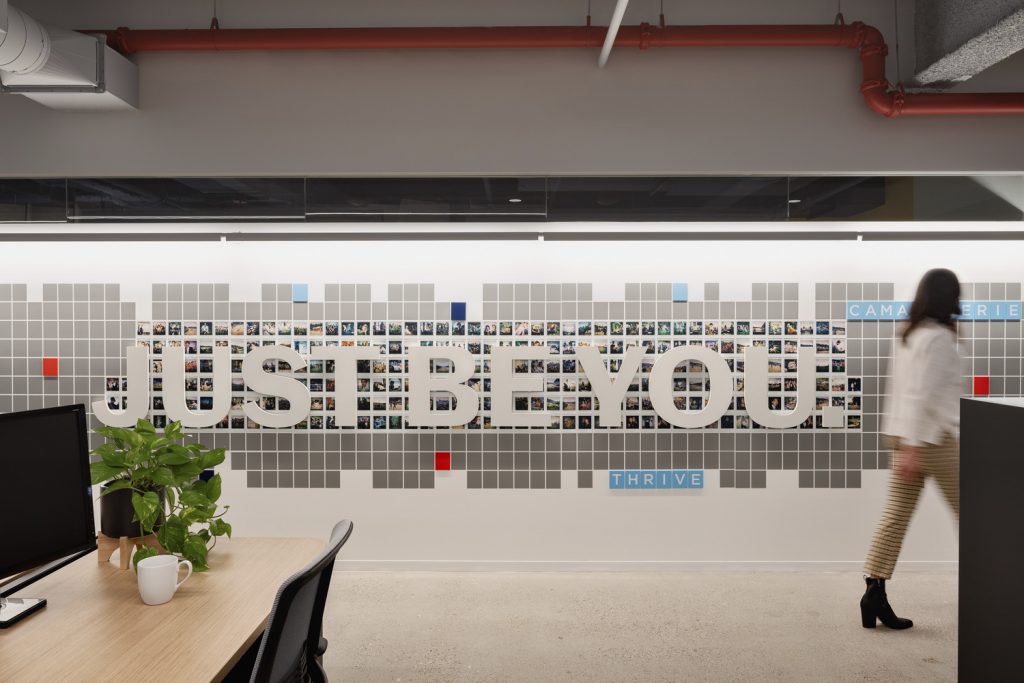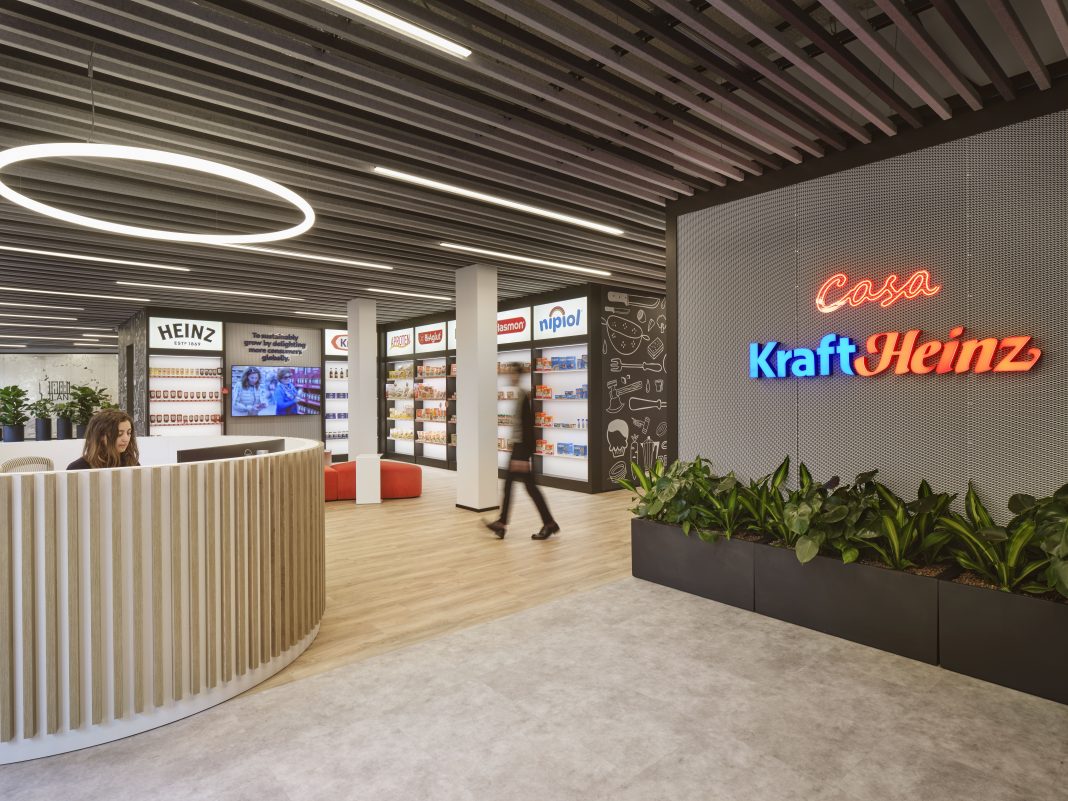Unispace EMEA‘s Antonia Walmsley shares her insight on optimizing space and encouraging employee engagement through their research-backed “Resilience Model”.
The post-COVID landscape has brought the hybrid working model into the mainstream, though it’s still very much a work in progress.
Research suggests that most employees favor it. A report by Greenhouse found that three-quarters of employees would consider seeking new employment if their company reversed its flexible work policies.
But it’s not just about balancing work between home and the office; it’s also about making the office work for its people.
The office should be a place where people want to be not where they feel obligated to be. As employees use the office less frequently, a large sprawling space with lots of private offices and boardroom-style rooms is no longer suitable. We’re drawn to activated, experiential spaces that promote purpose and productivity, but what does that look like?
Hybrid working challenges
Some consistent challenges have emerged as companies and employees adapt to hybrid working. For example, offices not adequately equipped to handle peak occupancy on designated days, which leads to frustrated employees using secondary work points. According to our research, 58% of workers struggle to carry out their core job in the office due to distractions. Conversely, 62% of employees working from home feel like they don’t have the same share of voice in meetings, and 60% struggle to collaborate when there’s a mix of teams both in the office and at home.

While some of these challenges may be teething problems, others are more deep-rooted. At Unispace, we’ve observed a significant disconnect between employer perceptions and employee needs, which risks widening the gap between the two. It’s hard for senior management, who may not be familiar with the daily tasks of their employees, to understand what kind of workspace is required. Success depends on aligning the needs and values of both groups to enhance productivity and well-being.
A staggering 74% of employers worldwide are struggling to keep their employees happy and engaged. Recognizing the need for a solution that aligns with current business demands while remaining adaptable to future changes, we’ve introduced The Resilience Model.
The Resilience Model is a tool that focuses on the experiential and cultural needs of the workplace. It’s designed to bridge the growing gap between employer assumptions and employee expectations, which is crucial for maintaining overall satisfaction and engagement.
At the core of this approach is maximising the overall people experience, as by improving this, organisations can boost office attendance, enhancing efficiency, productivity, and collaboration. People experience also plays a critical role in deepening employee engagement, attracting and retaining talent, and building a competitive culture. The Resilience Model tool helps diagnose priorities and provides companies with real-world solutions to creating workspaces where people truly want to be.
It’s time to rethink space use
People still value the workplace, but it must evolve to meet their needs. We need to ask ourselves: where are the places we, as people, truly want to be?
Everyone talks about ‘hotelification’, but we must dig into what it is about the experience of those places that makes us want to be there.
It’s not just about comfy sofas; it’s about how you feel when you enter a place. What elements replicate the experience of places where you enjoy spending time? At the same time, it needs to be an environment that tells your brand’s story; identity is crucial here.
Putting your brand front and center means creating a workspace that embodies your values, culture, and mission in every detail, not merely putting logos on the wall.
Kering mini-case study
We worked with luxury group Kering to create an innovative space at its Paris headquarters that would establish them as a leader in e-commerce and propel the business into the future. First and foremost, the space needed to reflect Kering’s industry position and support its digital and IT teams. It needed a modern, progressive showcase space that raised its profile, could house events, inspire colleagues, clients and visitors, and create a vision of bringing Silicon Valley to Paris.
We built the Agora space to be fully flexible, allowing for various uses such as press events, presentations, town hall meetings and yoga classes. This setup also serves as a hub where startups can pitch their ideas for Kering to invest in, aligning with their recent foray into the second-hand clothing market.

pitches from startup companies.
Secondly, a successful hybrid approach maximises employee productivity and satisfaction. To achieve this, employees need flexible spaces that accommodate “me” (individual), “we” (small group), and “us” (large group) activities. We implemented the Unispace Propeller model, focusing on flexible spaces for people to be their best selves. Kering’s teams wanted ‘me spaces’ for focused work, ‘we spaces’ for collaborative teamwork, and ‘social spaces’ for relaxing and socialising with colleagues. Phone booths, project areas, and cafeteria spaces were integrated into the floor plan to suit everyone’s preferences.

By designing a variety of flexible spaces, Kering’s teams gained a variety of areas based on their working preference, ultimately boosting employee satisfaction, and increasing productivity.
Looking ahead
When it comes to planning for the future, we need to ask the right questions. We must sit down and focus on how our work styles are changing, remaining up to date with what people are doing and how they’re working. Our “need” for the traditional office has failed to adapt like we have. Offices of the past acted as vessels to accommodate a series of team or individual tasks, with good WiFi and coffee.
Now, they need to facilitate a connection to the brand and co-workers, be flexible, and be outfitted with virtual capabilities to drive productivity, a sense of belonging, and enhance experience. They must empower employees to choose where and how they work, and we need to be thinking about that now.
Images courtesy of Unispace EMEA.
Want more insights on Resilience? Check out:
Creating A Resilient And Positive Workplace Through Design



