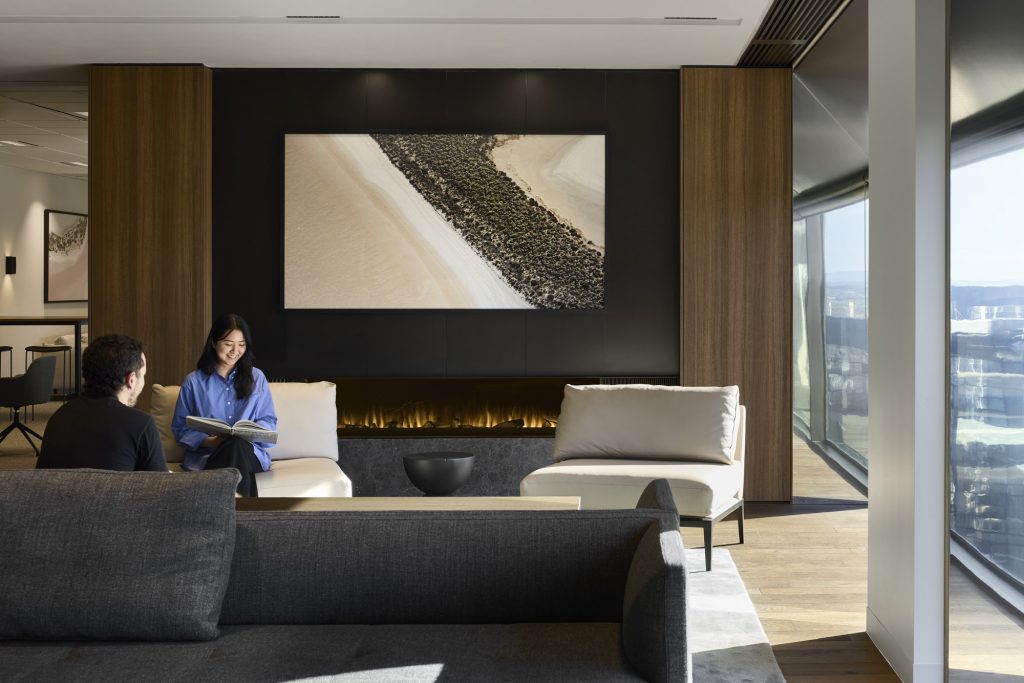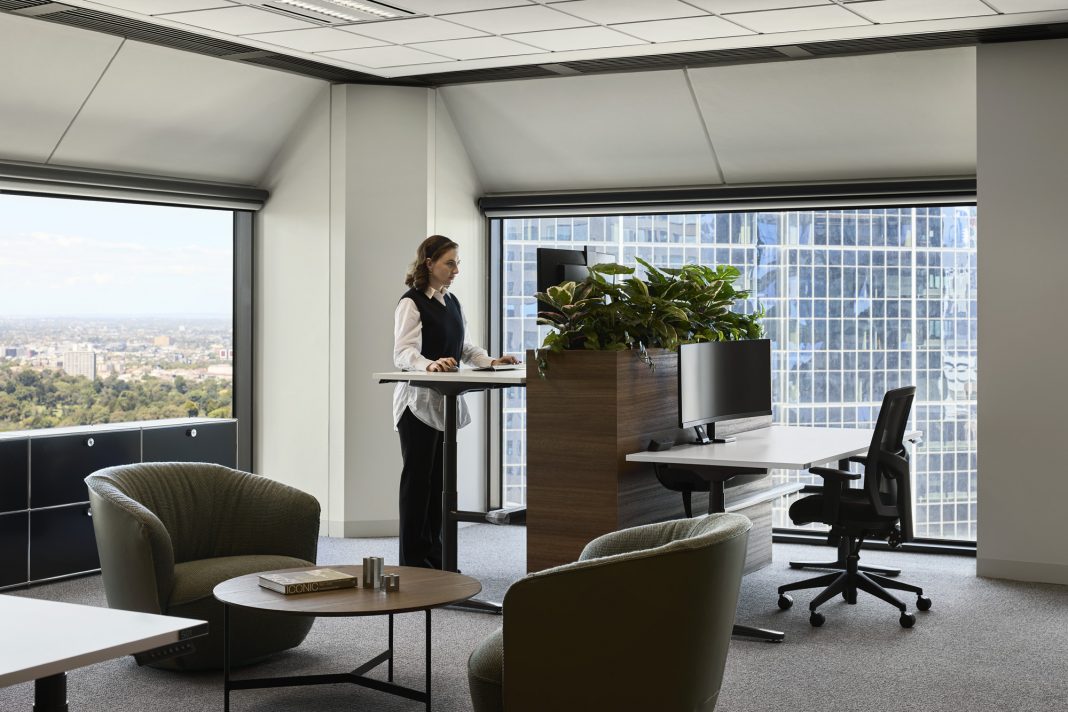Carr creates a new head office for Salta Properties in Melbourne, Australia to invest further in their people.
Project Overview:
- Design Firm: Carr
- Client: Salta Properties
- Completion Date: 2023
- Location: Melbourne, Victoria, Australia
- Size: 1600 sqm (17,222 sq ft)
Demonstrating an admiration for craftsmanship and a sense of locality, the new head office for Salta is a warm and inviting space that celebrates the conviviality of a distinguished business that places people first. Having worked with Salta on its previous Melbourne workplace, Carr was once again engaged to reflect and support the business’s growth in a new ‘future office’. With the lease coming to an end and the significant evolution of the company over the past 50 years, Salta seized on the opportunity to invest further in its people and cultural environment to ensure the transformed workplace was a platform that reflected Salta’s values and progressive mindset. As a people-oriented business, Salta values long-term thinking and an innovative approach with a workplace to match. For every design decision, Carr acknowledged the necessity for versatile spaces, frictionless technology, and sustainable practices to be embodied within the physical space.
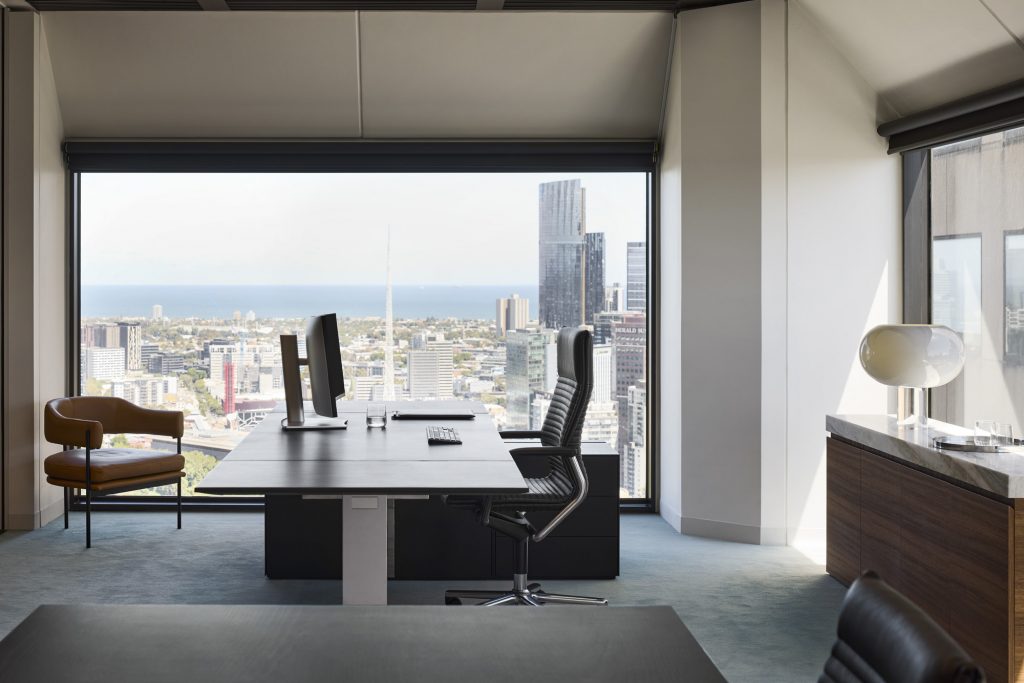
Project Planning
Working with all levels of Salta’s team, including the c-suite, project planning involved a rigorous, long-term strategic workplace briefing process. Conducted over several months, the strategic briefing stage offered insight into Salta’s exponential growth. To refine each key design principle, collaborative exercises, workstyle sessions and vision workshops helped define the narrative for the space. Each session interrogated the future thinking, disruptions, and goals of Salta, and how a workplace could achieve those objectives. The result is a hospitable head office that fosters community and showcases the pinnacle of design excellence.
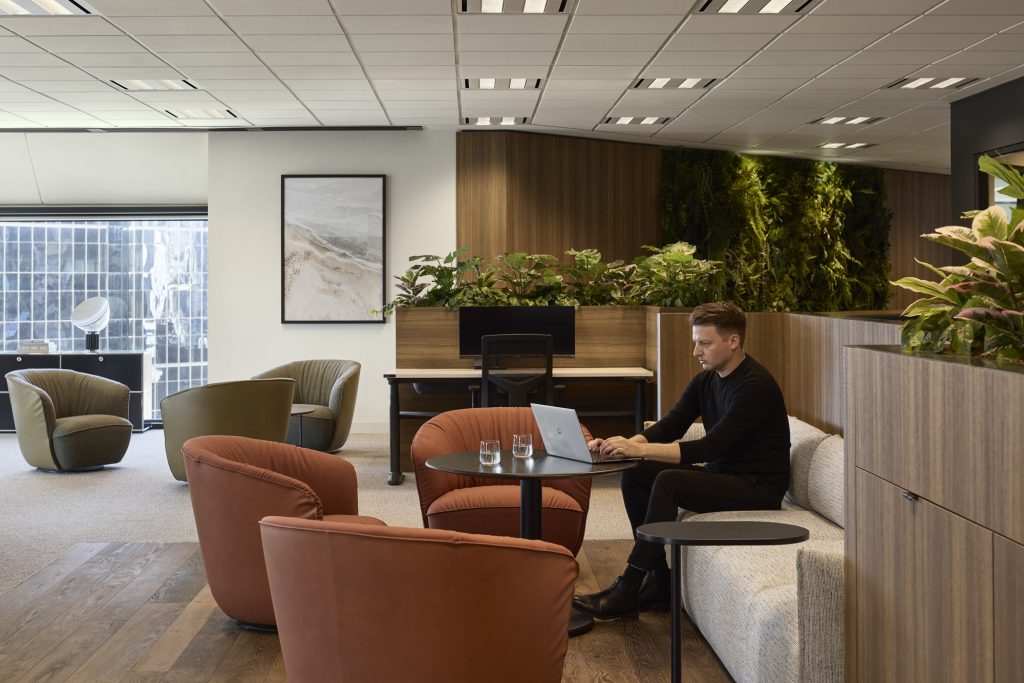
Project Details
As a people-oriented business, Salta values the well-being of its employees to create a flexible workplace that is intuitive and functional. Versatile spaces, frictionless technology, and sustainable practices are embodied within the space. End-of-trip facilities, and high-quality service zones, such as the kitchen and break-out areas, help the staff feel at ease and welcome. When entering the workplace, a cultivated and ambient arrival zone sets the tone and enables employees and clients to touch down, meet and greet, and connect.
As well as a breakout and waiting area (fondly known by the Salta team as The Lounge), the arrival zone represents a cross-pollination of residential, hospitality and workplace themes.
The social and breakout spaces are akin to a home away from home with muted colours and natural materials evoking the elusive feeling of cosiness. These communal and intimate environments facilitate moments of spontaneous interaction, demonstrating how the architectural infrastructure shapes a sense of community and neighbourhoods.
Alike to Carr, Salta appreciates the beauty of longevity. Strong consideration for details, junctions and scale highlights the craftsmanship inherent in Salta with materials deliberately selected that patina and age well over time. High-quality furniture and fixtures are integrated harmoniously with the base building. Warm timber tones are also featured on the floorboards and wall panelling.
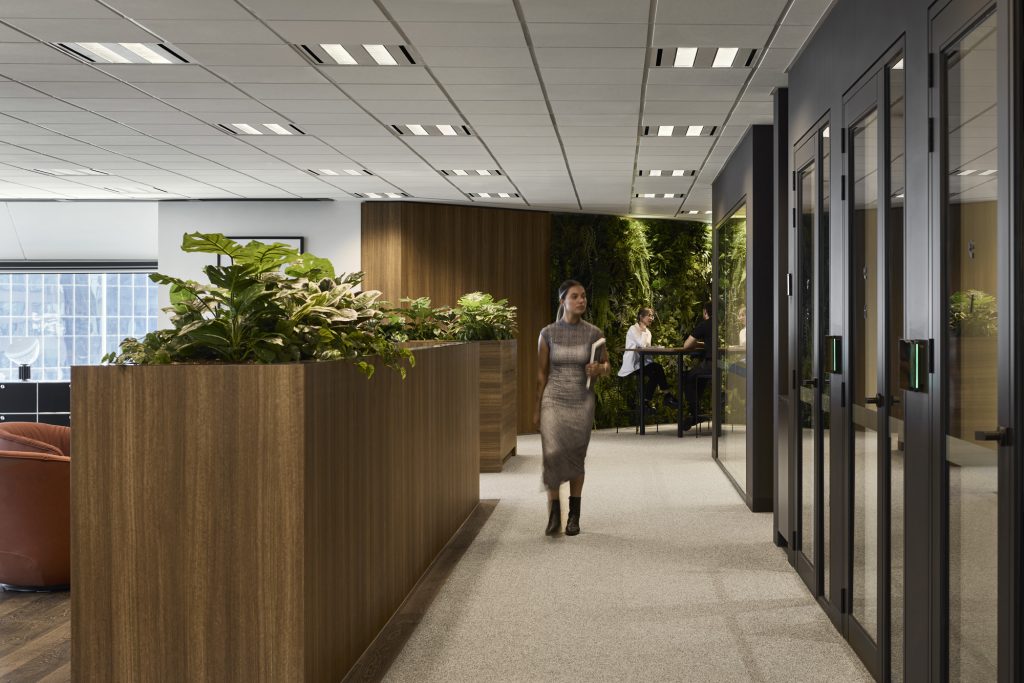
Products
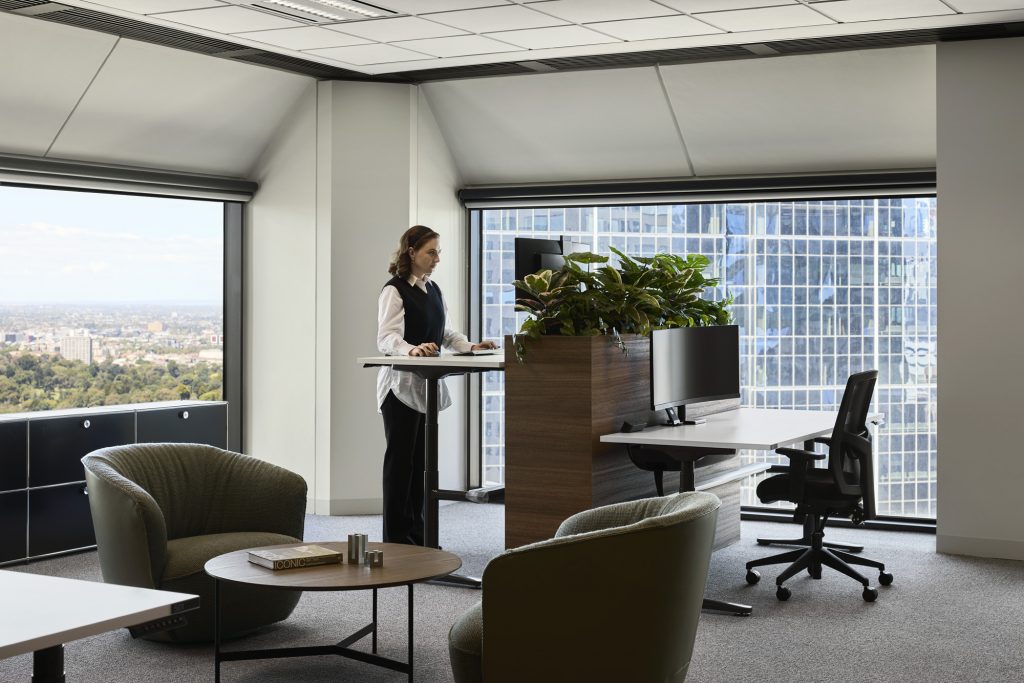
Overall Project Results
Many team members were reluctant to give up their offices and/or be open to unassigned seating. Over time, they changed their mind when they understood the benefits.
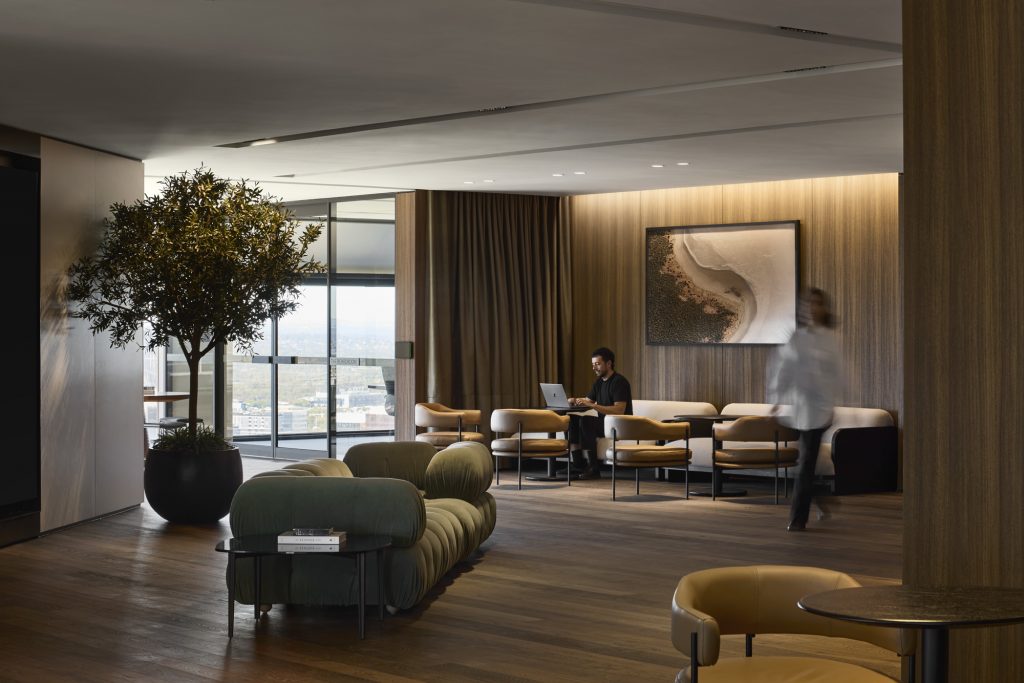
Contributors:
Project Management – Shape Australia
Sustainable Engineering Consultancy – Cundall (assisted with the green star certification delivery)
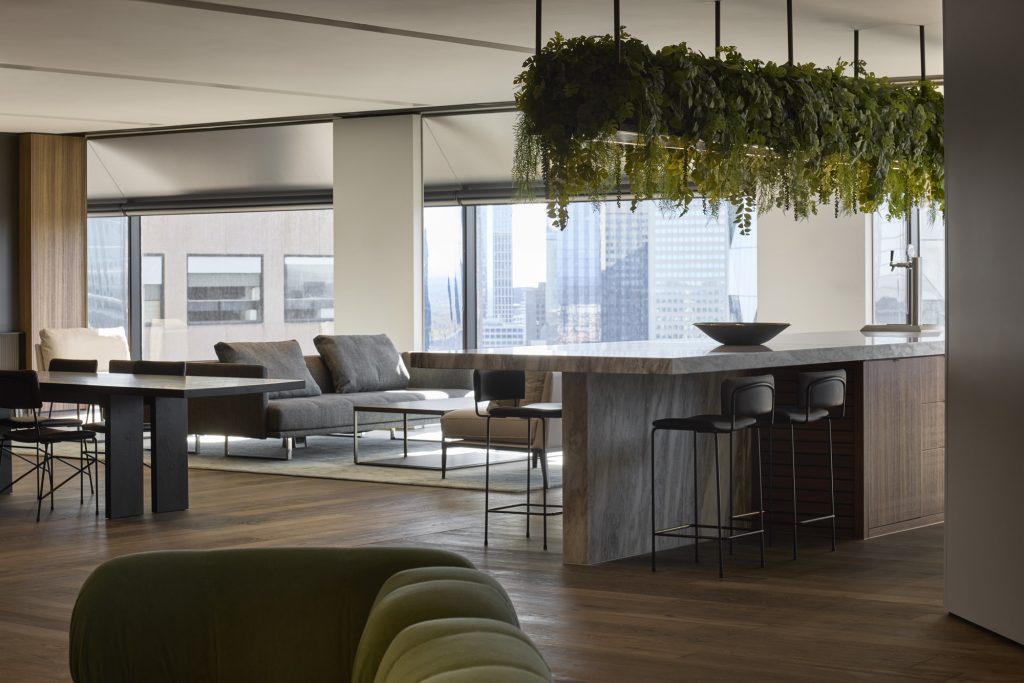
Design Team
Sue Carr
Candice Bradley
Sharon Sclarr
Alecia Mostert
Erin Uphill
Richard Healy
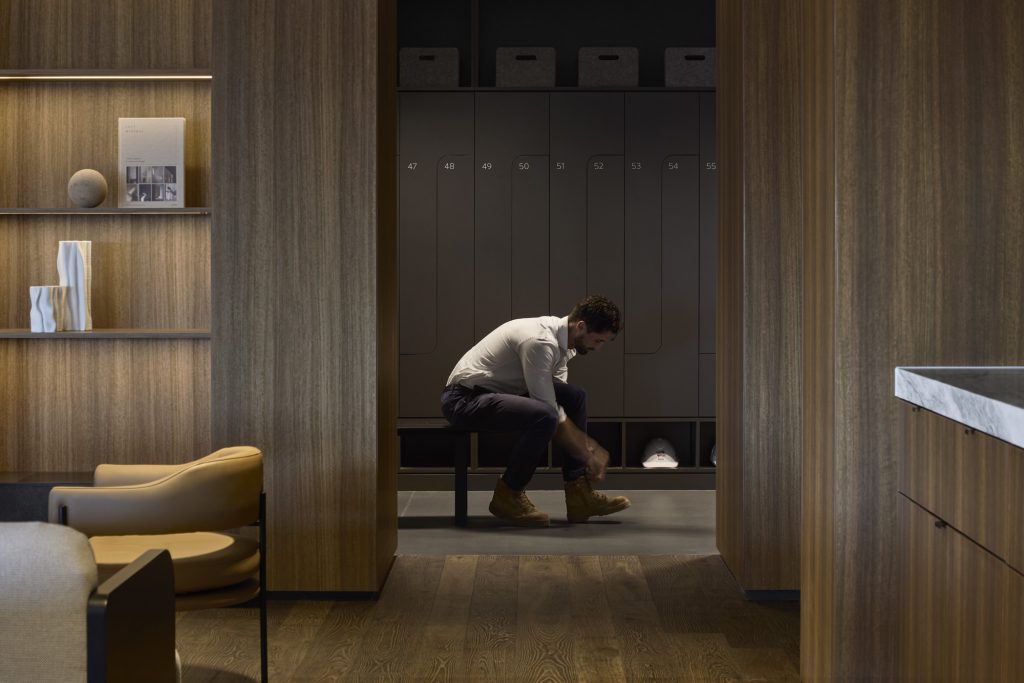
Photography
