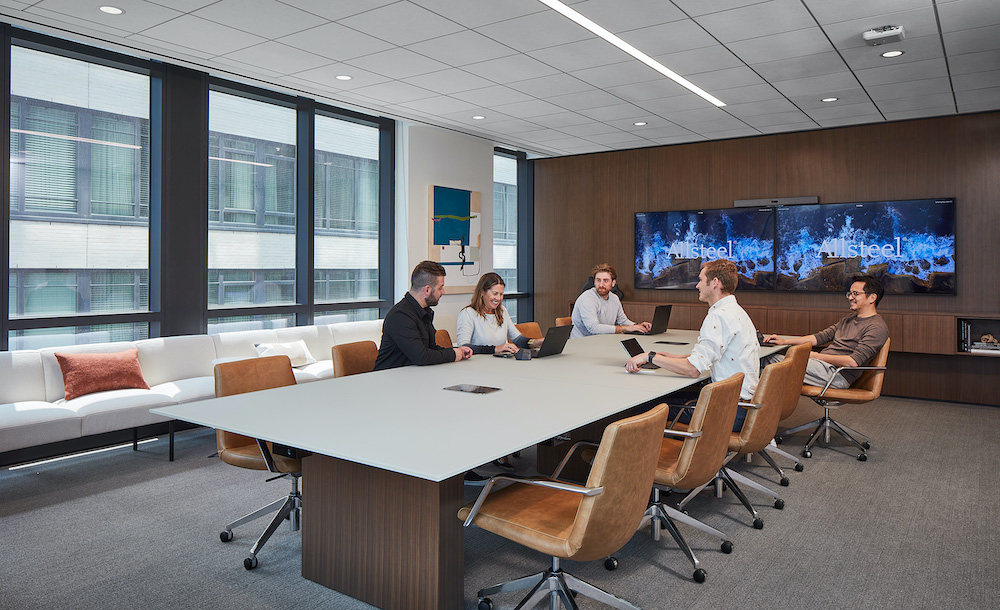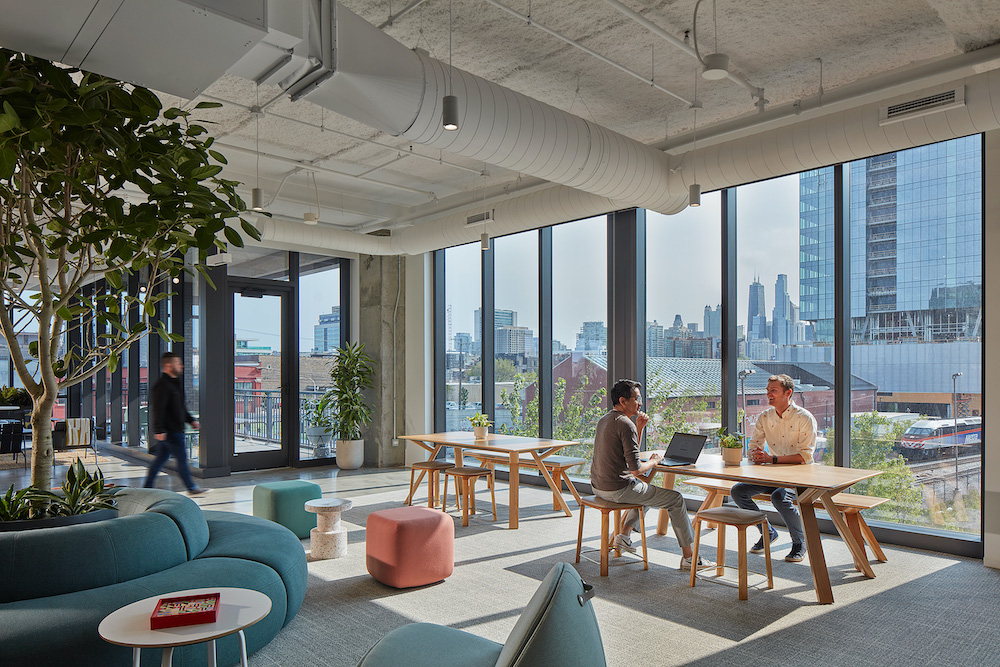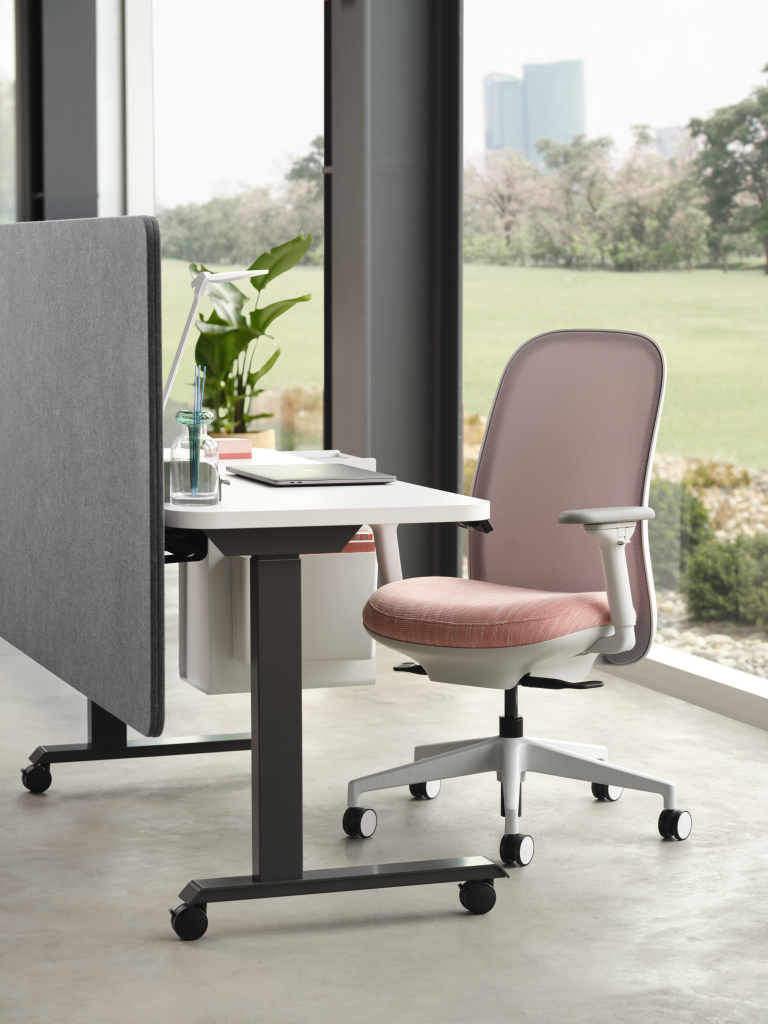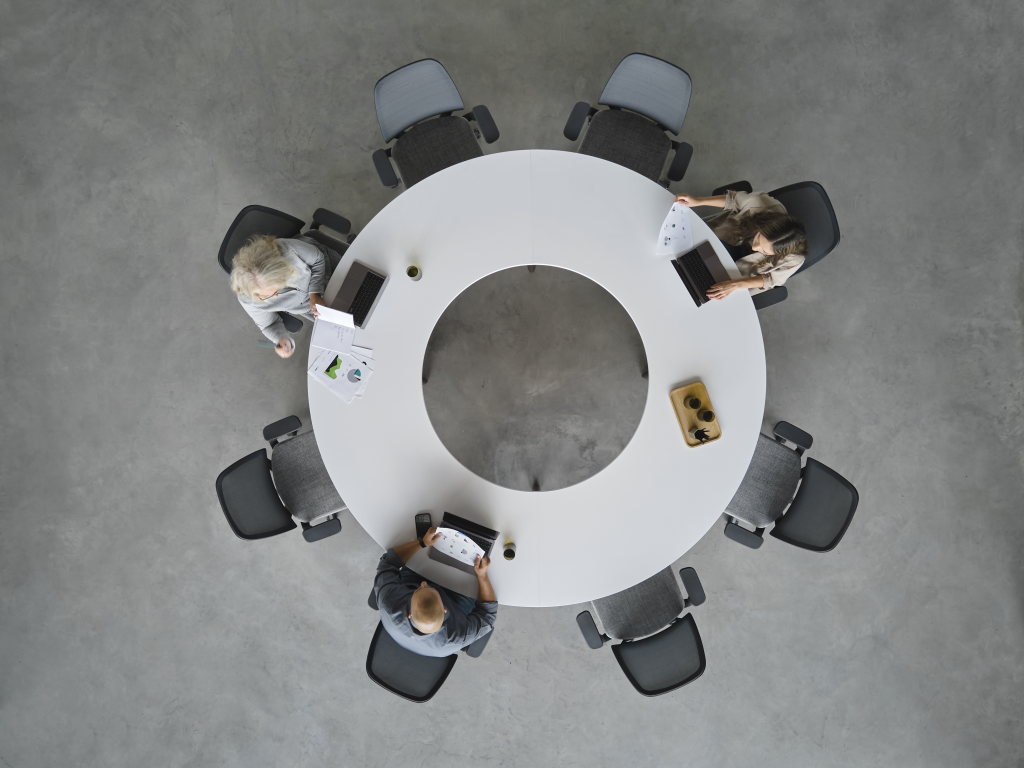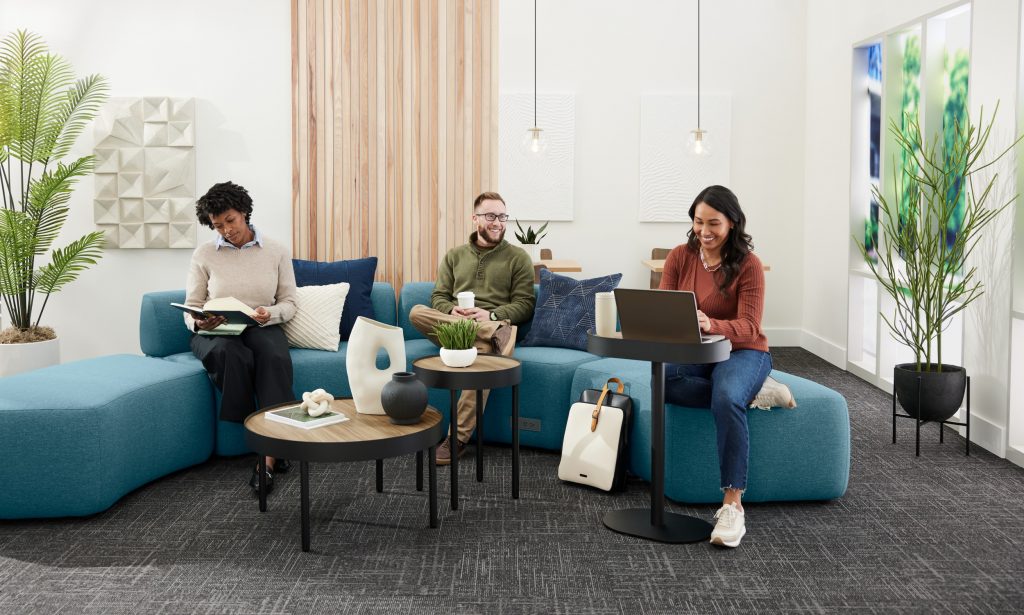Partners By Design created an experience center “designed to do more” for Allsteel in Chicago’s vibrant Fulton Market district.
Project Overview:
- Design Firm: Partners By Design
- Client: Allsteel
- Location: Chicago, IL USA
- Appointment hours: M-F 9:00-5:00
- Virtual showroom offerings: Yes
- Completion Date: March 2023
- Size: 22,196 sqft
- Certifications: LEED Gold and WELL
Partners By Design (PBD) partnered with Allsteel to create a new type of client Experience Center in the vibrant Fulton Market district in Chicago, one of the fastest growing markets for Allsteel and the HNI family of brands features with more than 150 products from Allsteel, Gunlocke, HBF, HBF Textiles, Corral, Norman Copenhagen and Zilenzio. The site is the entirety of Floor 3 at the new Sterling Bay building located at 345 N. Morgan.
The Experience Center vision was conceived as a hospitality focused venue with a program that includes a series of interactive design/collaboration areas, an immersive learning space, and several hospitality hotspots, throughout the full floor environment. Priority was placed on creation of functional and flexible spaces that reflects Allsteel + HNI’s commitment to empowering change and collaboration to serve as a model for workplace environments of the future. This facility will serve as Allsteel’s signature client interaction space, providing a more central and convenient hub for future collaboration engagements while highlighting the innovative design flexibility that is required in agile and hybrid workforces of the future.
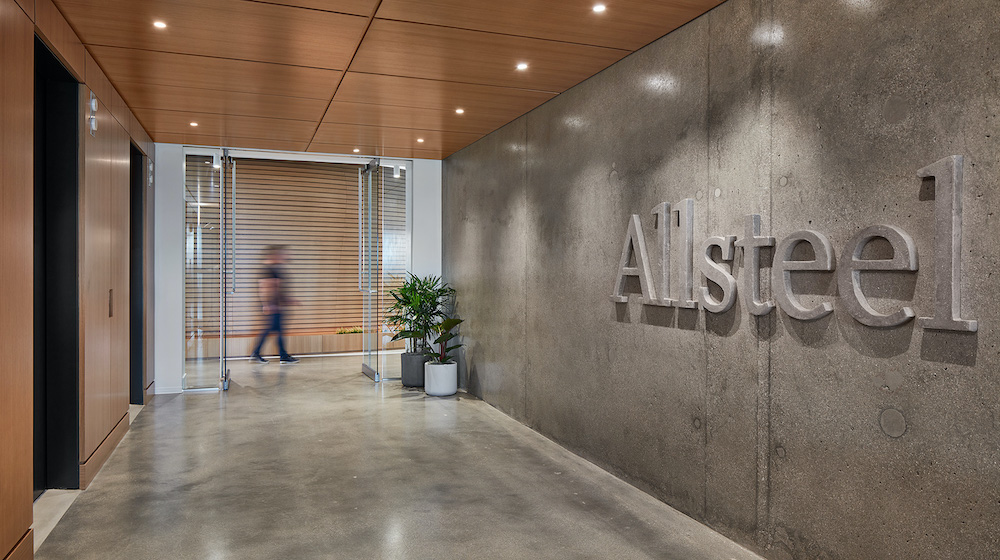
Throughout the entire design journey for this project, the PBD team focused on developing a space to celebrate and encourage collaboration, a space that is designed to help their clients and design community do more, together. Focusing on creating the “ideal” collaboration workplace in a post-pandemic world, the PBD and Allsteel embarked on a collaborative process between designer, maker and client. This partnership led to a design that is inherently conscious of place, with an original concept rooted in the user experience. Marrying an innovative use of space, materials and form-making with highly functional spaces, the Allsteel Experience Center achieves understated luxury with effortless collaborative spaces while setting a new bar of workplace collaborative design.
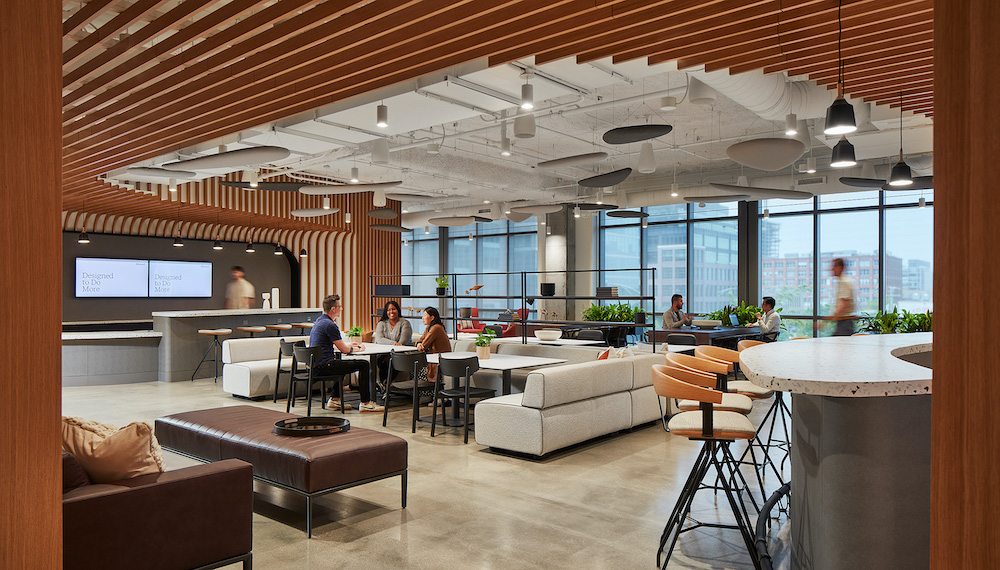
The critical design challenges faced by the project team was to design a collaborative and engaging client experience space – a place that would celebrate and encourage collaboration, be a destination for education and inspiration and be an experience for clients trying to solve meaningful workplace challenges and transform their ways of working environments in a post-pandemic world. Allsteel wanted “a space that was designed to do more”. The design teams’ goal was to create a typology of space focused on promoting in-person collaborative interactions, supported flexibility and adaptability of collaborative space types and positions, seamless integration of technology within an environment that merged commercial and residential aesthetics, comfort and warmth. This new space provides Allsteel with the opportunity to share and participate in the broader story of their brand but more importantly, it is a place to help their clients transform their workplaces for the better, in a collaborative and human-centric way.
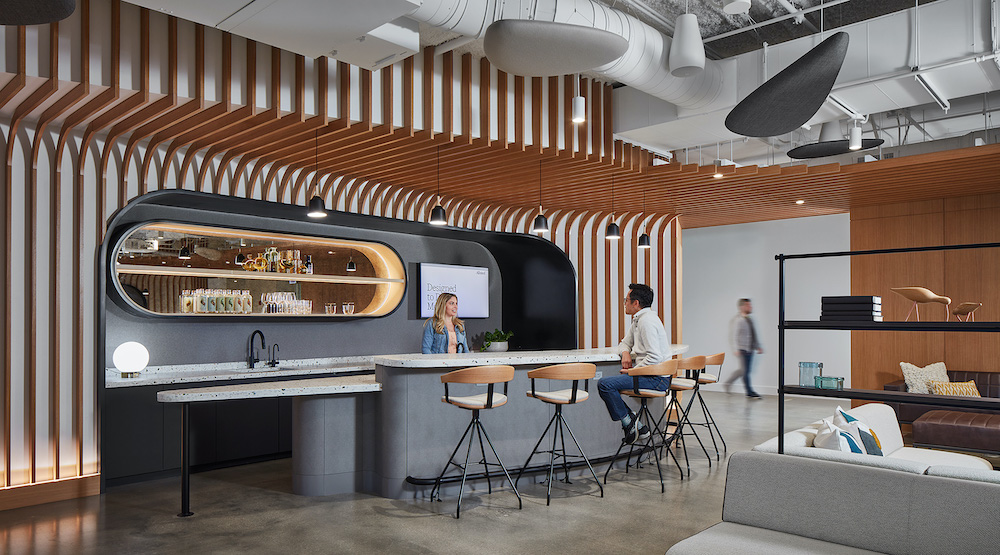
This new Experience Center workplace is an evolution for the Allsteel + HNI which aims to support and elevate clientele experiences with a more agile and hybrid workforce format, enabling further engagement of the physical office with cultural connections via sustainable design. The project narrative embodies a figure-ground perception, whereby mass + void elements create relationships, define place-making which is enriched via activity within formal and informal places for gathering, collaborating and mindfulness. The planning solutions connect the full floor workplace environment via flowing architectural elements that ebb & flow between anchor spaces with gentle curved formed expressed in architectural elements of varying scales and conditions. These architectural elements define edges, form containers and become objects defining space, vistas and paths throughout the space.
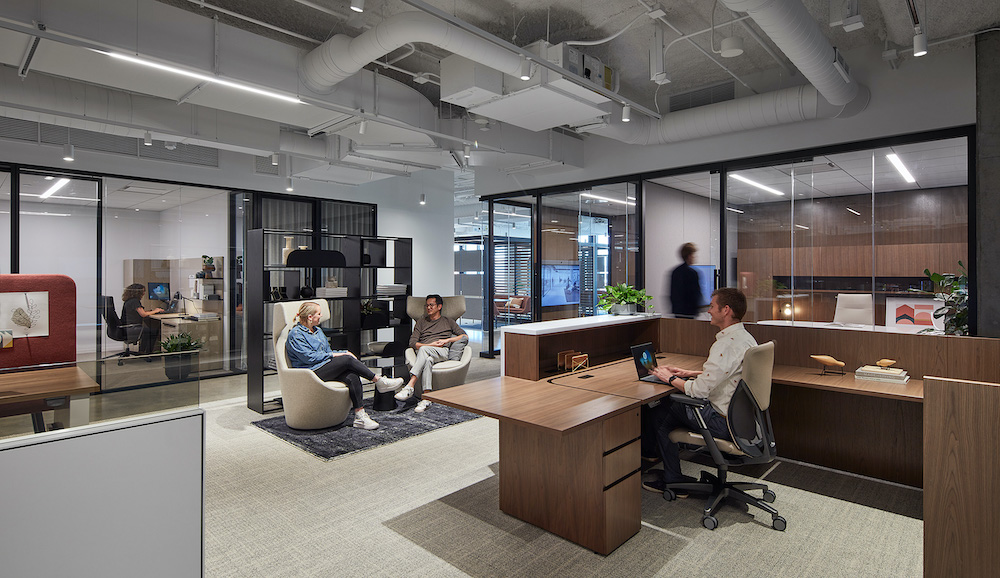
The design embodies the latest diversity and inclusion learnings including, gender neutral facilities, a diversity of settings and wellness facilities. There are also increased solutions for all users and accessibility designed into wayfinding and furniture designs. The Experience Center design is built on shared experience and learnings to develop examples of how new workplace environments should evolve and be implemented. PBD designed the Allsteel + HNI Experience Center for the new hybrid way of working through a provision of settings and flexibility that promotes heightened in-person experiences. In creating an environment that is warm and welcoming to all employees and visitors, PBD focused on an environment that is supportive and provided optionality for how, when and where people will work and collaborate in the new office environments.
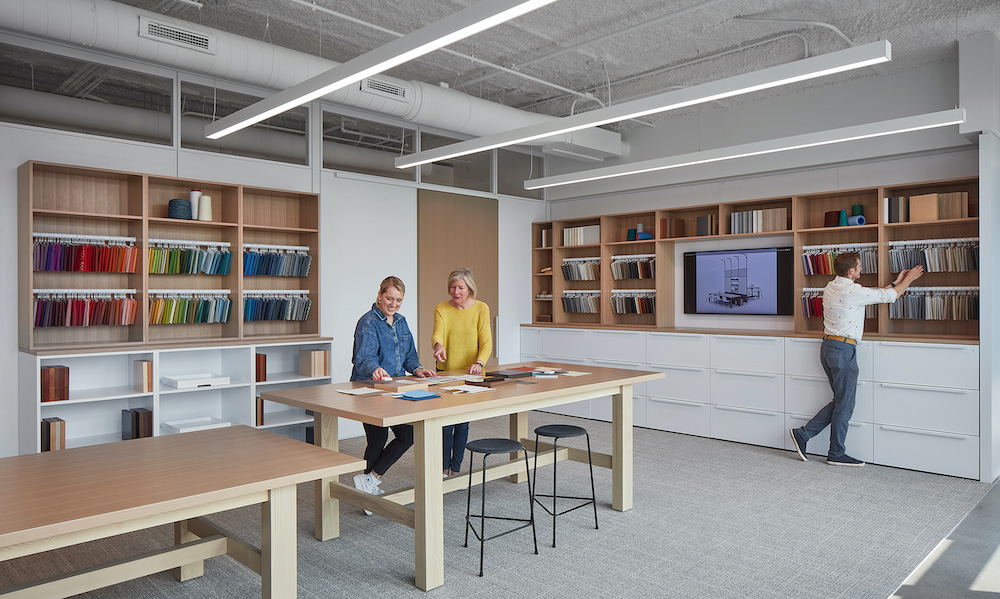
Project Details
The showroom embodies HNI/Allsteel’s initiative of “Design to Do More”. Not only does the space showcase Allsteel’s furniture product but also a space for the community. The design flexibility allows for a range of hosted events from intimate dinners to large catered presentations, and the technology to broadcast to design communities beyond Chicago.
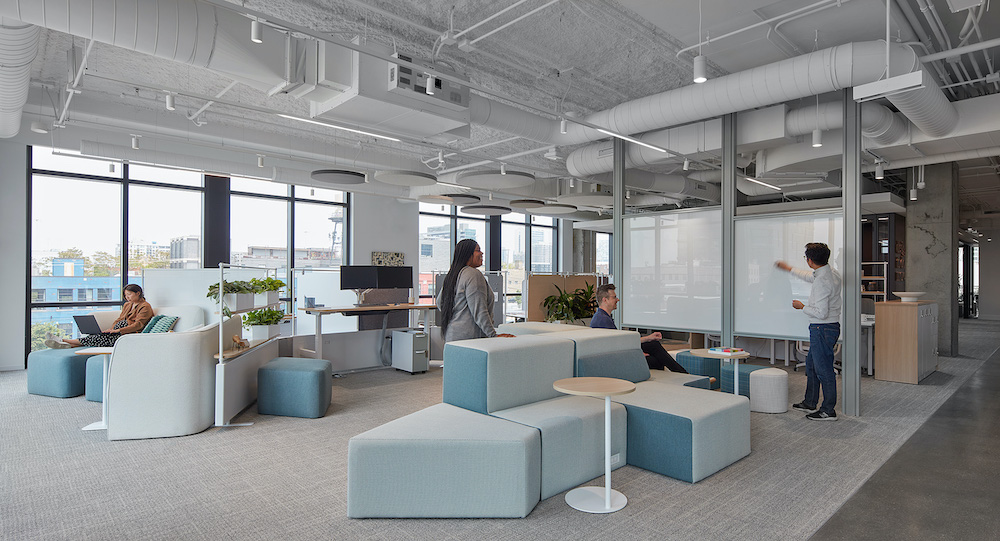
Three Must-See Featured Products
Allsteel’s O6 Task Chair
Admix™ by Allsteel
SoCo™ by The HON Company
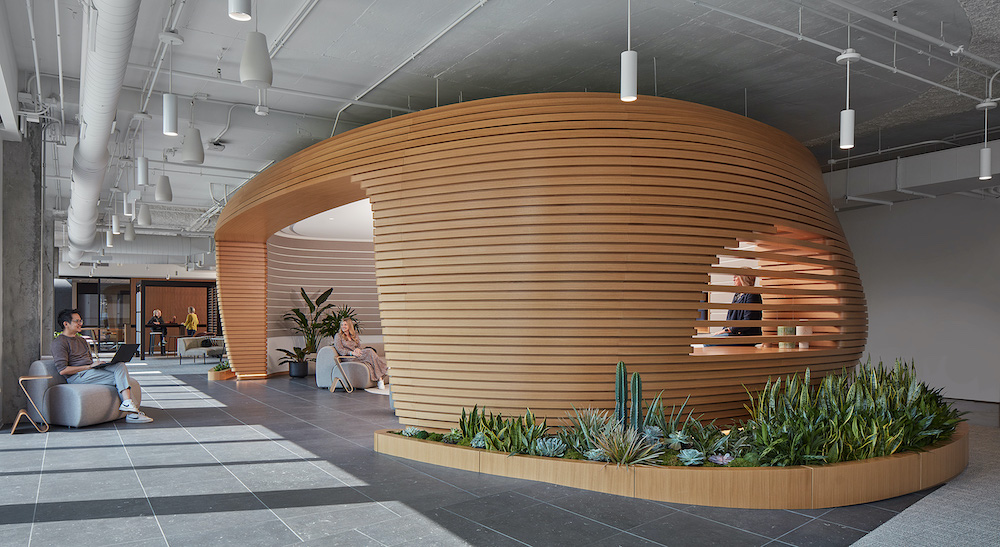
Project Summary
- Project Management: CBRE
- GC: Skender
- Branding: Spark
- Millwork Carpenter: Parenti & Raffaelli, LTD
- Engineers: Salas O’Brien
- Sustainability Consultant: NOVO Sustainability
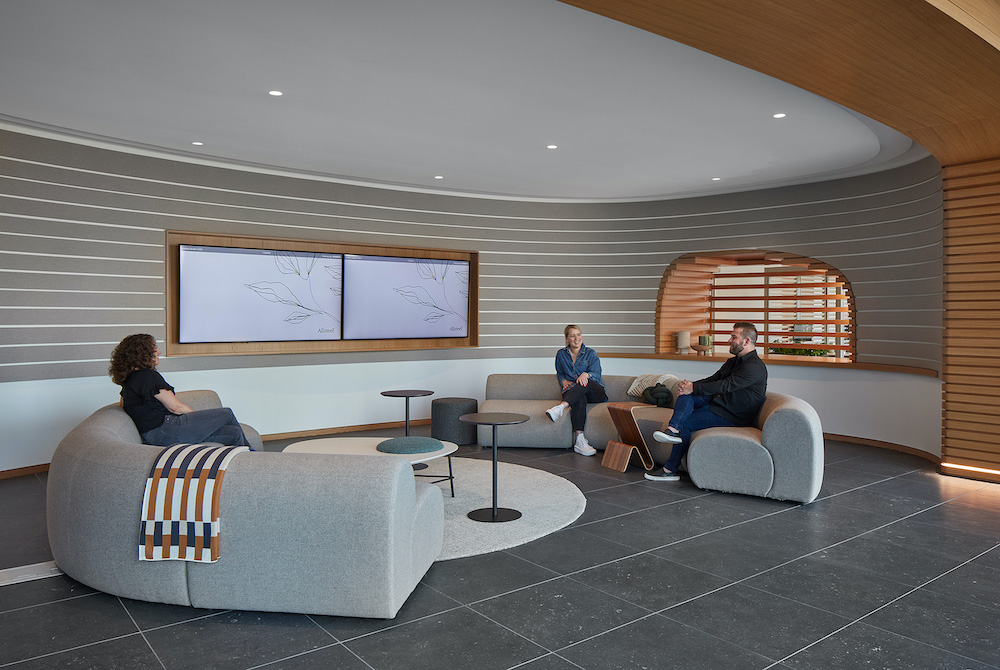
Showroom Tours
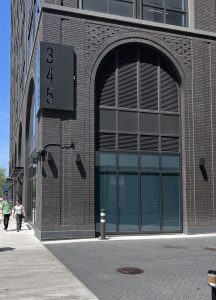
For a tour of the showroom, please contact Allsteel here.
Showroom Address:
Directions:
- Green and Pink Line – Morgan CTA stop, walk 2 blocks north on Morgan Ave.
- Southbound on 90/94 – Exit at Randolph, right on Randolph and head west until Morgan Ave, turn right and head north to 345 N Morgan Ave.
- Northbound on 90/94 – Exit at Lake Street, left turn on Lake and head west until Morgan Ave, turn right and head north to 345 N Morgan Ave.
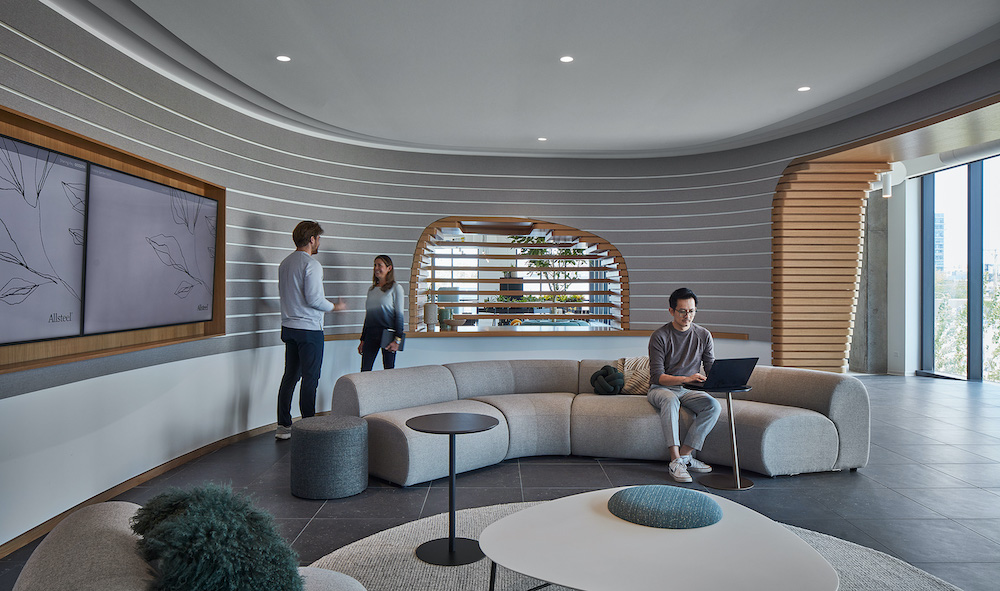
PBD Design Team
- Tom Rowland – Managing Principal
- Jenna Nelson – Principal
- Tuan Nguyen – Senior Designer
- Esther Hah – Architect
Photography credit
- Tom Harris Photography
