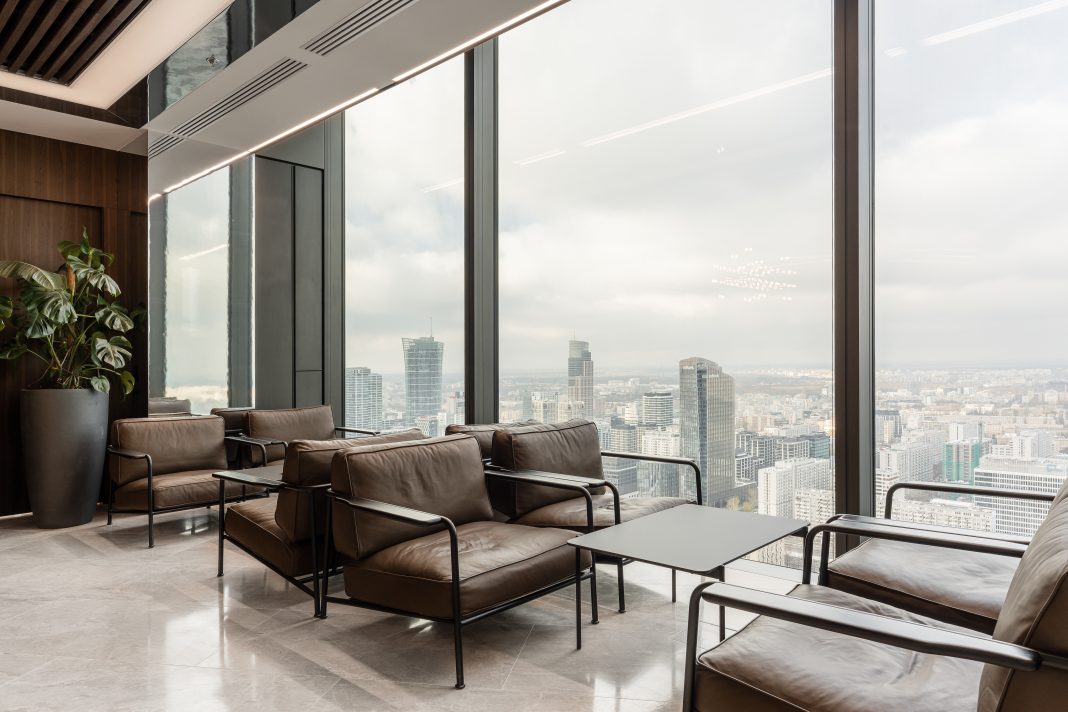BIT Creative blends modern and tradition for law firm client Greenberg Traurig at their Warsaw, Poland office inside the tallest building in the EU.
Project Overview:
- Design Firm: BIT CREATIVE
- Client: GREENBERG TRAURIG
- Completion Date: 2022
- Location: Varso Tower, ul. Chmielna 69, Warsaw, Poland
- Size: 5000 sqm (53,820 sq ft)
Greenberg Traurig law firm is located on three floors of Varso Tower, the tallest building in both Poland and the European Union. However, what determines its uniqueness is not only the location. It is, above all, a unique office space, created with respect for tradition, and yet very modern, original and functional. For its design is the responsibility of BIT CREATIVE architects, who specialize in creating aesthetic and functional public interiors. Using natural and noble materials – stone and wood, created prestigious interiors of the office, they allow art to play the leading role.
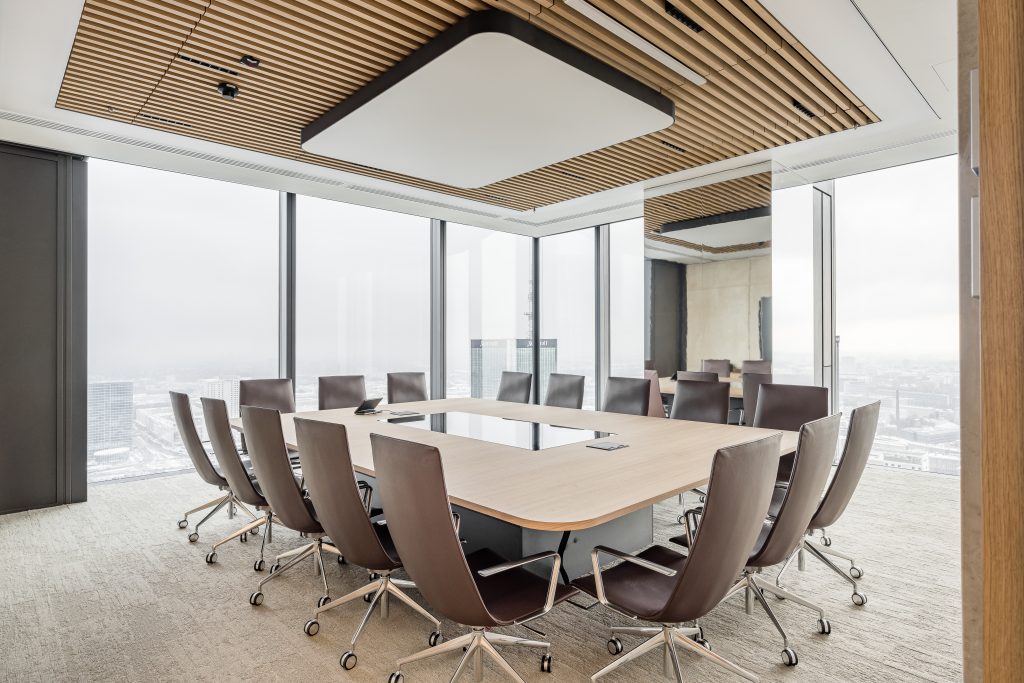
photos: Katarzyna Seliga-Wróblewska, Marcin Wróblewski / Fotomohito
Project Planning
During the design process, many hours were spent meeting with a representative of Greenberg Traurig. Mrs. Danuta Kamińska, Business Director, was also involved in planning the new office. There were many changes in the arrangement and various room plans were prepared. Greenberg Traurig had very high requirements regarding the functions, aesthetics and audiovisual systems of the new office.
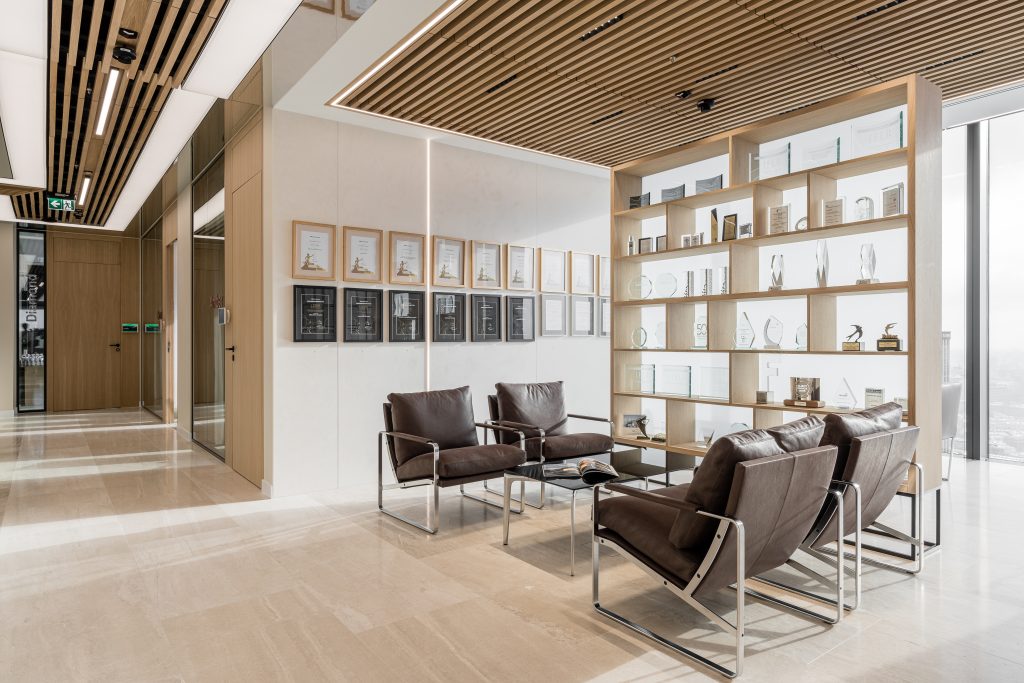
photos: Katarzyna Seliga-Wróblewska, Marcin Wróblewski / Fotomohito
Project Details
The main role is played by natural materials, the choice of which was not random. In terms of aesthetics, law firms usually rely on noble materials and timeless colors. Thanks to luxurious raw materials such as stone and wood, the architects of BIT CREATIVE created a minimalist, yet elegant and welcoming space with a timeless character. The aesthetics of the entrance area also set the design direction for the rest of the office, designed in light, warm colors, using classic materials such as copper, stone and wood precisely. The play with shades of beige here stands in opposition to the currently reigning gray in office designs. The functional layout itself is typical of law offices, where work is still done in enclosed single- or multiple-person rooms.
A key element, as with most legal offices, has become the representative entrance area. The reception area, conference rooms and coffee point located here form an open space of the open type, combining backstage, conference and event functions. With the help of mobile and audiovisual solutions, employees are able to hold a meeting, presentation or town hall in various formats for a large number of people. With sanitary facilities in the form of a social room and coffee point, the space is also used for various corporate events. In turn, its decor emphasizes the prestigious nature of the place.
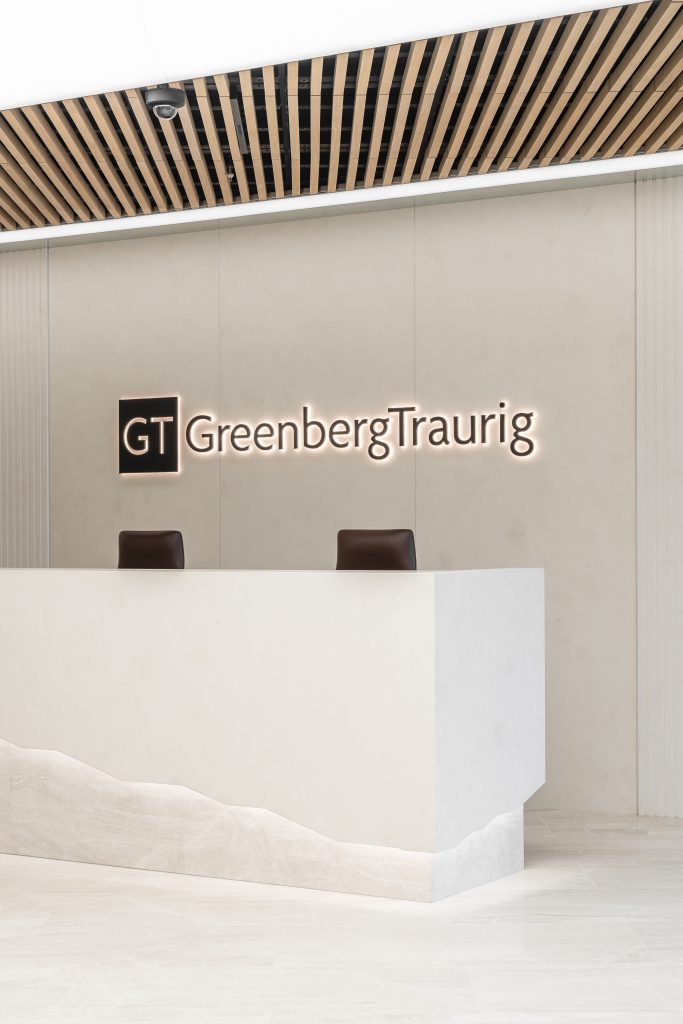
photos: Katarzyna Seliga-Wróblewska, Marcin Wróblewski / Fotomohito
Products
- Furniture: Okamura, Pedrali, Sits, Arper, Wendelbo, Knoll, Luxy, Vitra
- Flooring: Milliken, Stone
- Lighting: Pluslighting
- Social room with kitchenette:
- Custom – made kitchen furniture and partitions – JFM
- Vinyl flooring – Interface
- Conference rooms:
- Flooring – Milliken
- Wall – stone
- Wood wool on ceiling – JFM
- Open-spaces:
- Flooring – Milliken
- A coffee point:
- Custom- made kitchen furniture JFM
- Vinyl flooring – Interface
- Ceiling – wood – JFM
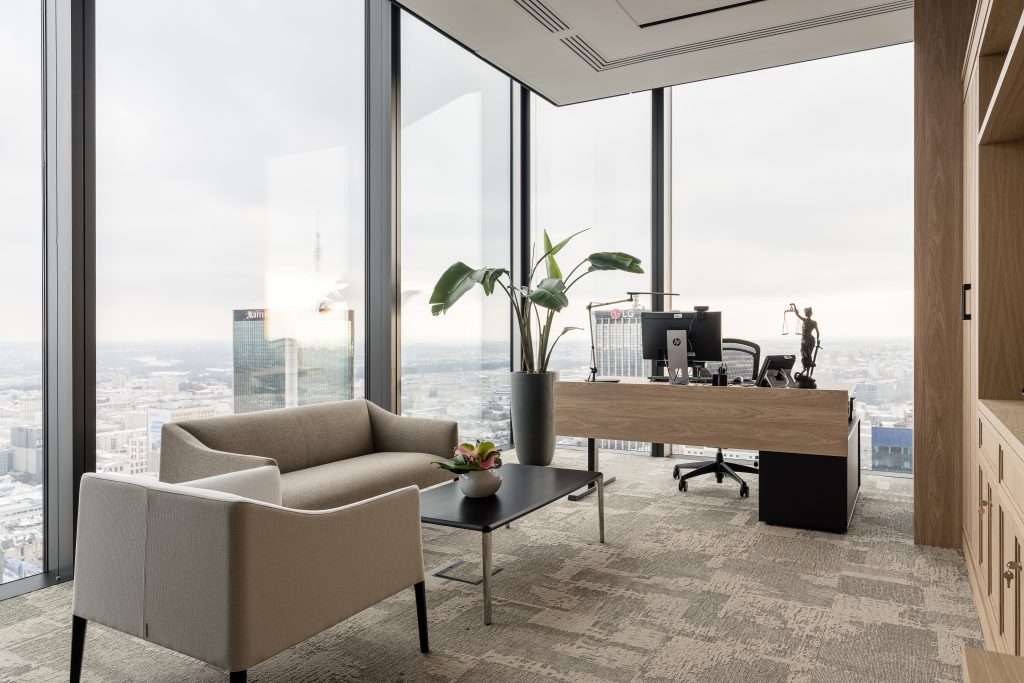
photos: Katarzyna Seliga-Wróblewska, Marcin Wróblewski / Fotomohito
Overall Project Results
The process was very dynamic. The project was created in the tallest building in Europe, Varso. On such a large scale, this process is complex and very difficult. It is influenced by many functional, aesthetic, time and financial factors. That’s why so many people are involved to make it run as smoothly as possible.
The employees were pleased with the result. The design team managed to create a timeless space using noble and traditional materials such as stone and wood. This space is complemented by a panoramic view of Warsaw.
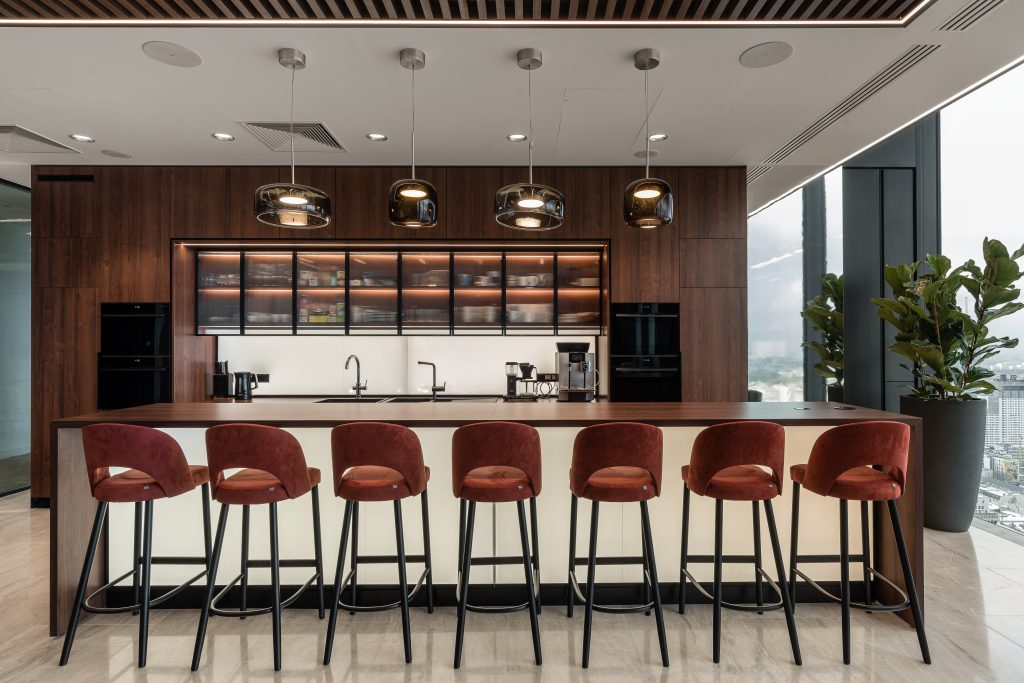
photos: Katarzyna Seliga-Wróblewska, Marcin Wróblewski / Fotomohito
Contributors:
Every team member contributed to the final result. Starting from the Investor to Architects and ending with contractors. Art is a very important element in this project. The paintings and sculpture in the office complement this space.
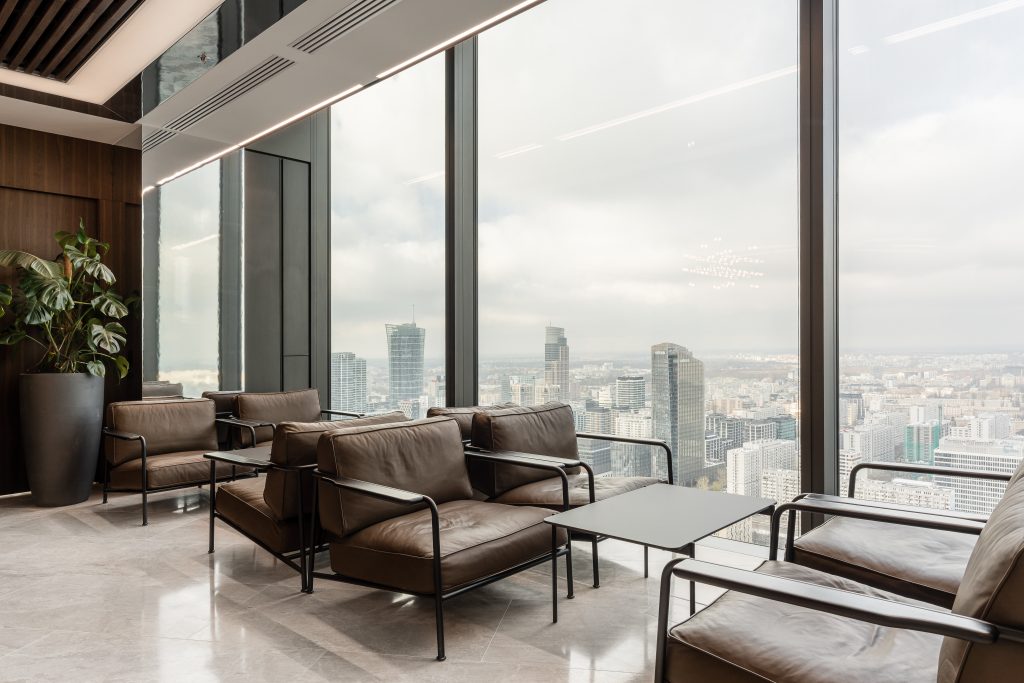
photos: Katarzyna Seliga-Wróblewska, Marcin Wróblewski / Fotomohito
Design
BIT CREATIVE consisting of:
architect Agata Krykwińska
architect Katarzyna Biedrzycka-Macioch
architect Zuzanna Wojda
architect Joanna Zaorska
Photography
Fotomohito
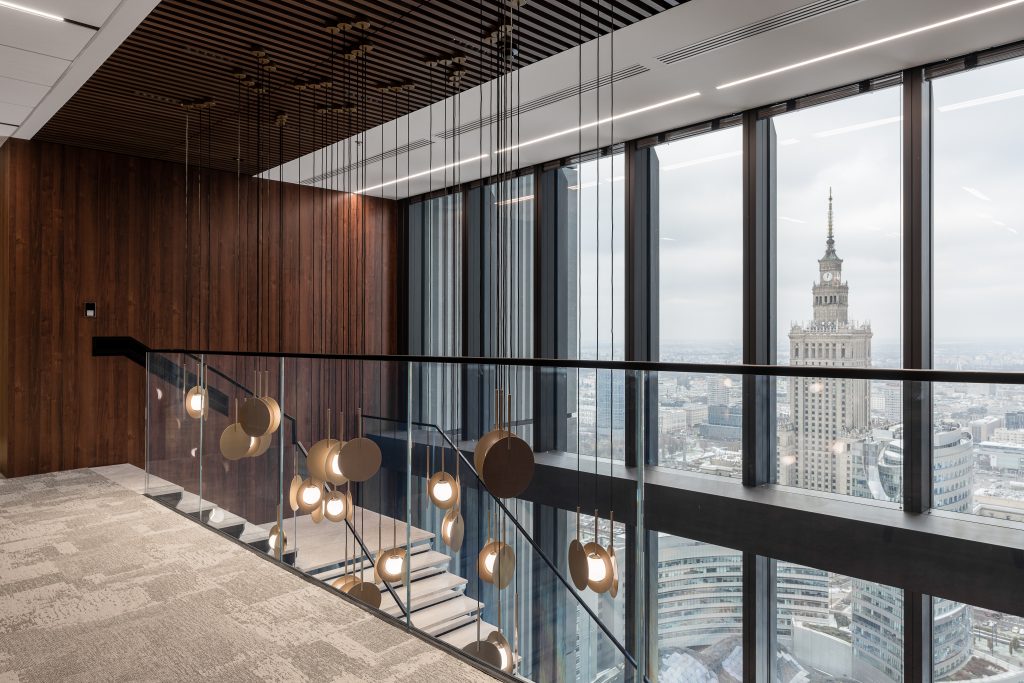
photos: Katarzyna Seliga-Wróblewska, Marcin Wróblewski / Fotomohito

