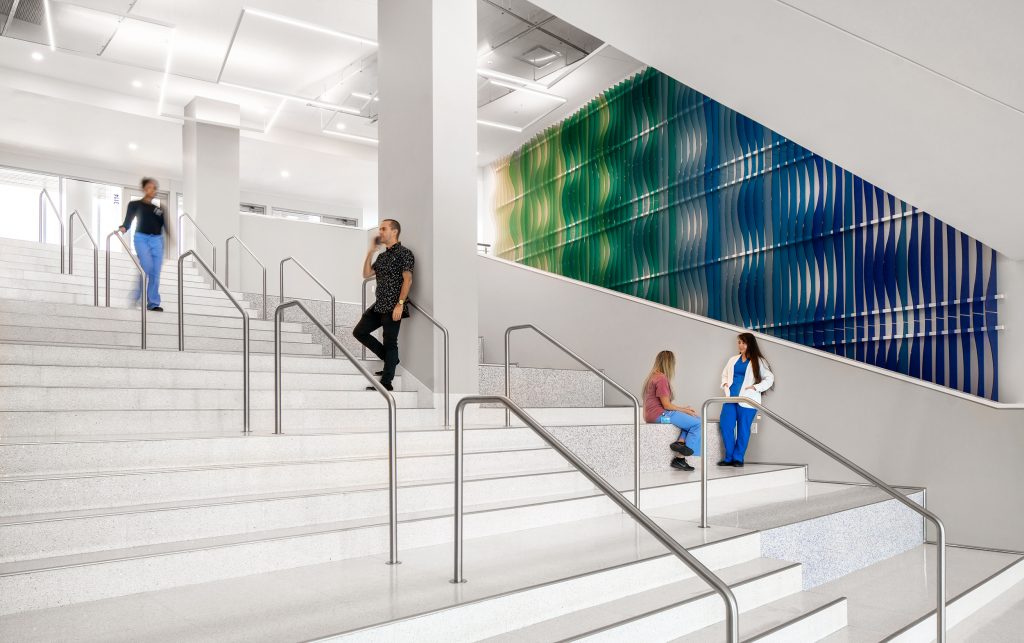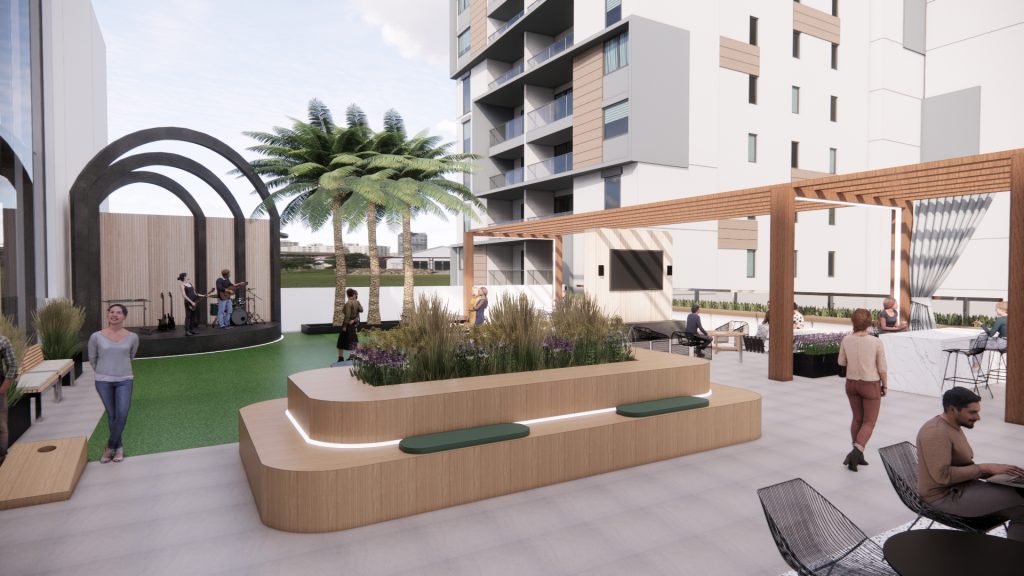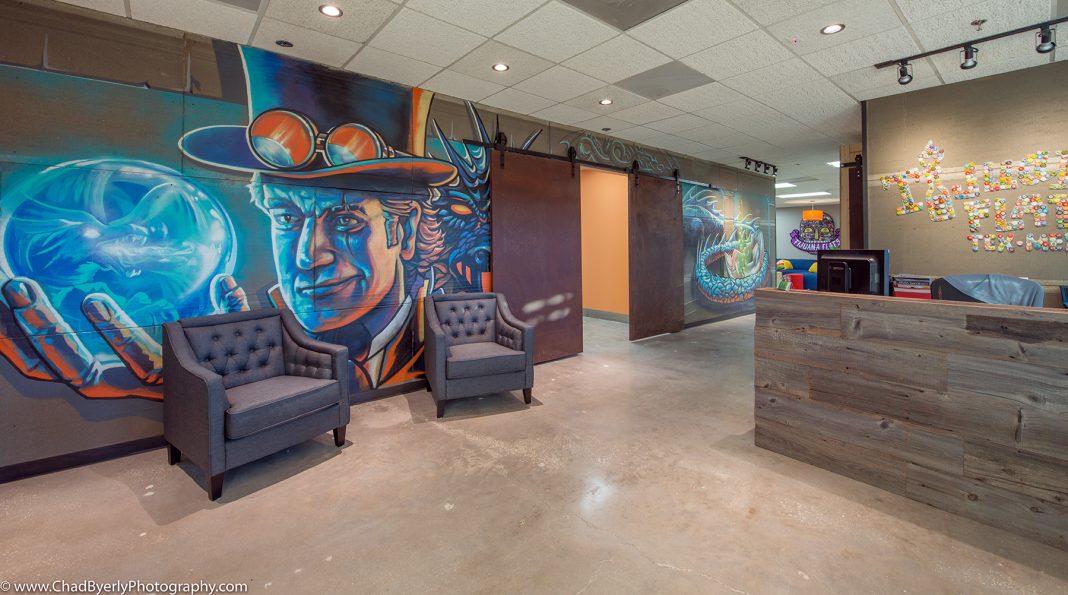Marilyn Russell and Sydney Moeller of Baker Barrios Architects discuss how best practices in education design is influencing today’s office space.
More focused. Better engagement. Higher productivity. Improved mood, energy, and concentration. These are essential goals that drive the best practices in designing educational spaces to foster optimal learning environments. But, wouldn’t you agree, these are all benchmarks companies seek for their teams?
As attitudes around in-person work and the in-office experience evolve, architects and designers are increasingly inspired by educational design principles to create office spaces that enhance the well-being and performance of employees who work there – mentally and physically.
Just as schools aim to create environments where students thrive, companies are recognizing the importance of workspaces that promote overall employee health and productivity. This holistic approach to office design, which borrows from educational settings, ensures that employees are more engaged, energized, and productive, leading to a thriving workplace culture.
Only the best and brightest
One of the most important influences on energy and mood is natural light. Countless studies, including this one from the National Library of Medicine, showcase the benefits of exposure to daylight for people, and illustrate how biophilic design principles are increasingly important in nearly every type of architecture.
Large windows, particularly those that can open to allow fresh air inside, are essential for fostering a connection to the outdoors. For instance, floor-to-ceiling windows in a conference room can transform the atmosphere by introducing natural light and outdoor views, enhancing aesthetics and well-being of the space. However, in scenarios where this type of natural light is not feasible, such as in high-density urban areas or enclosed interior spaces, innovative lighting solutions like circadian rhythm lighting systems can replicate the benefits of natural light, improving mood and productivity.
And just as those in the educational sector are seeing a rise in demand for outdoor classroom space, so, too, are designers in the corporate sector increasing opportunities for outdoor workspaces. These can vary widely, from collaborative spaces equipped with outdoor whiteboards and Wi-Fi on a rooftop terrace, to private nooks pairing privacy greenery with ergonomic seating in a garden setting to support quiet reflection or focused work. Designers should apply the same thoughtful considerations to creating outdoor workspaces ensuring they include comfortable, adaptable seating options to promote flexibility and the necessary technology infrastructure, such as power outlets and strong internet connections, to support a variety of work functions.

Passing period
Architects who design schools are increasingly focusing on hallways almost as much as the classrooms, recognizing the important role these spaces play in facilitating interactions between students, teachers, and staff, setting the culture of the school, and offering sensory opportunities. The same consideration of these connecting spaces is evident in corporate settings, where lobbies and hallways are designed to enhance the workplace experience.
Take the lobby of a tech startup: it might include a sleek reception desk, comfortable lounge areas with modern furniture, and a digital display showcasing the company’s latest innovations. This not only makes a strong first impression but also reinforces the company’s identity and culture.
Hallways, stairwells, elevator lobbies and other connecting spaces also play an important role in the office experience, providing an organic “collision zone,” where co-workers can casually interact or quickly connect on a project. A hallway adorned with vibrant, thought-provoking artwork can stimulate creativity, while a wide, well-lit stairwell with motivational quotes can encourage employees to take the stairs, promoting both physical activity and chance encounters.
Additionally, clear wayfinding is essential in both schools and offices. Just as classrooms and event spaces are clearly marked in schools, offices, too, benefit from easy-to-navigate wayfinding. A large corporate office might use color-coded signs and digital directories to help employees and visitors find their way effortlessly. No one wants to feel lost, and clear wayfinding is an important component of ensuring everyone is comfortable and feels a sense of belonging within a space.
Recess!
Regardless of whether you’re six or 56, everyone needs a brain break to perform their best. Just as schools have playgrounds and gymnasiums, today’s offices also incorporate easy access to break spots designed to rejuvenate employees. These spaces include a range of features from outdoor amenities like a fire pit or bocce court and walking paths, to indoor spaces like break rooms with ping pong or similar games, and, increasingly, quiet/meditation rooms for decompressing or tending to personal business.
Supporting mental well-being by providing opportunities for employees to recharge and return to work with focus and energy is becoming a commonplace priority.

Guidance counselor approved
Architects specializing in educational design are increasingly focused on the whole student – avoiding a “one-size-fits-all” model that only considers the lives of students between 8:30 and 3:30. Students bring diverse racial, social, cultural and economic backgrounds to class, along with varying neurodiversity and special needs. Modern school designs address these differences in various ways, creating sensory spaces to non-gendered restrooms to laundry facilities – and more. Likewise, corporate design is now adopting a holistic approach, looking beyond the 9-5 workday to support the entire employee.
The pandemic and subsequent work-from-home culture accelerated this trend. In fact, a Pew research study showed that people who prefer to work from home say it’s because it allows for personal balance. When corporate design considers the “whole person,” employees are more likely to be enthusiastic about coming to the office. This “whole person” design can look like offering cold-storage space for grocery deliveries or providing on-site child or pet care, for example. Having appropriate areas to accommodate nursing mothers, restrooms that are gender-inclusive, or places to support spirituality are all ways to contribute to a positive office culture. And when the office culture thrives, so does the work.
Swapping seats
The traditional classroom setup, with rows of desks all facing the front and focusing on individual work, is becoming obsolete. Today’s classrooms are transforming into dynamic spaces with tables for collaborative projects, flexible seating arrangements that can be reconfigured for activities, and designated study zones for personal or 1-on-1 work.
Similarly, modern office environments are adopting these educational design principles. One of the top reasons why people would want to be in the office is connection and collaboration with co-workers. To support this, more office space is being allocated to conversations zones, larger tables for groups, and flexible seating that can be configured for multiple purposes. For instance, an office might have areas with modular furniture that can be easily moved to create larger group meeting spaces or smaller, more intimate discussion areas.
Well-designed office plans also include rooms suitable for focused work. These spaces are essential for tasks that require concentration and minimal distraction. While open and collaborative spaces are important, there are still roles and tasks that demand privacy. Private office space remains part of the plan, often featuring glass walls or large windows to maintain connection with the broader team while ensuring privacy. In many cases private offices are being designed to have the same square footage as that of a small three- or four-person huddle room, allowing flexibility for future reallocation as needed.
The evolution of office design, inspired by educational settings, marks an exciting new chapter for the architecture industry and the people who work in these innovative spaces. This education-influenced trend earns an A+ from the Corporate Design team at Baker Barrios.


