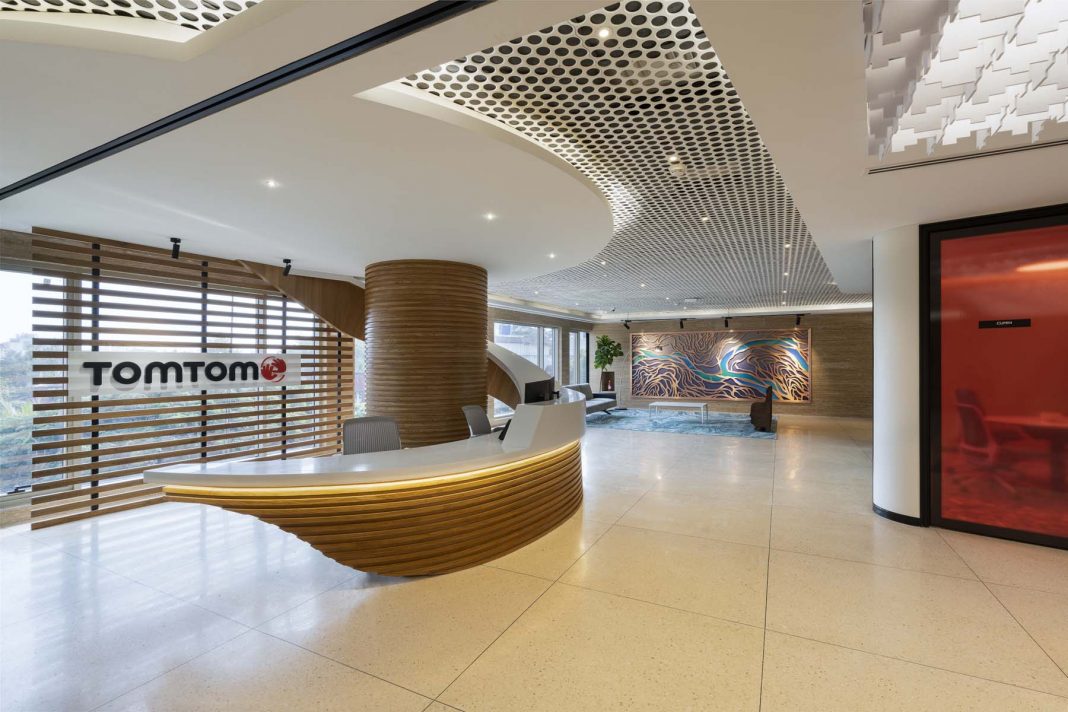DSP Design Associates uses a scientifically driven approach to designing a space for TomTom in Pune, India.
Project Overview:
- Design Firm: DSP Design Associates
- Client: TomTom
- Completion Date: 2021
- Location: Pune, Maharashtra, India
- Size: 110,000 sq ft
TomTom, having established its presence in Pune, India for nearly a decade, sought strategic relocation to optimize its operations. Previously accommodating approximately 1000 individuals across 2 ½ floors, TomTom aimed to consolidate its Business Units (BU’s) onto a single floor. To facilitate this transition, TomTom engaged DSP to conduct a comprehensive analysis of their current occupancy and operational dynamics, culminating in the development of a detailed brief for their future workspace requirements.

DSP conducted a thorough space study analysis for TomTom, leveraging various methodologies including stakeholder interviews, swipe-in data analysis, visual and behavioral studies, as well as data gathered from occupancy sensors installed in meeting rooms and workstations. This data-driven approach enabled the formulation of a robust Data-based Design Programme.
The proposed design underwent iterative refinement to align with evolving workspace trends, particularly in response to the paradigm shift catalyzed by the pandemic. While the pre-pandemic design already embraced progressive elements such as technology integration and diverse work settings, the post-pandemic iteration prioritized the optimization of collaborative and focused spaces, acknowledging the growing demand for hybrid work environments.
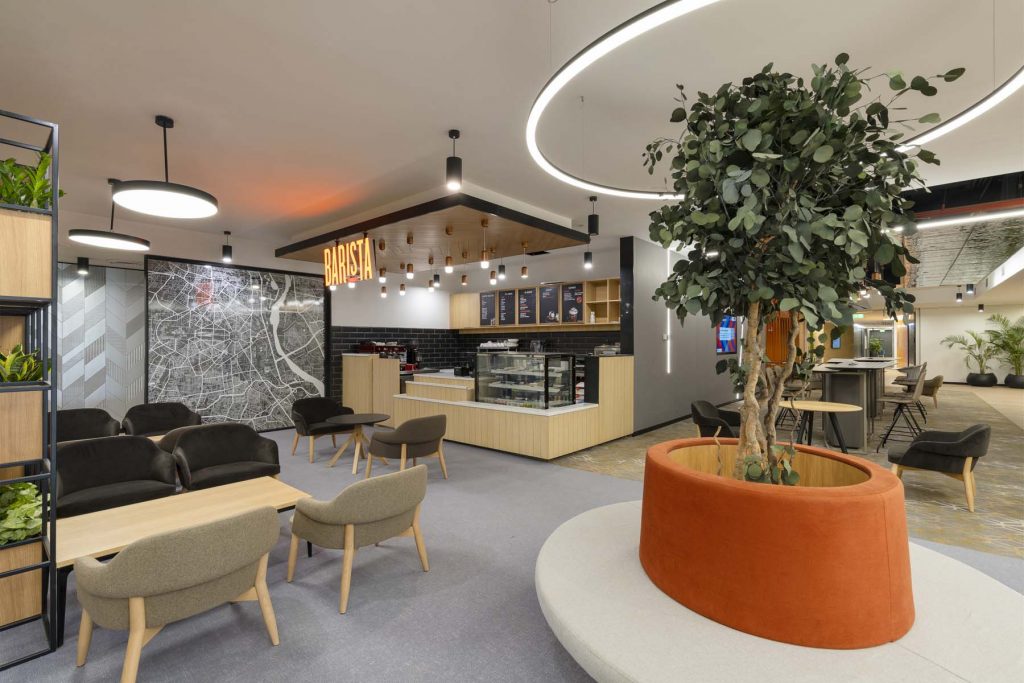
Project Planning
As design partners to TomTom, DSP Design proposed to elevate the current trend-based approach to be more scientifically driven embracing a Data-based design approach for measurable outcomes.
The study of existing user patterns was to be completed within 60-75 days, indicating the need for an expedited roll out with two broad based study routes: Tech-based & Analogous.
Technology was deployed as a scientific means to collecting, inferring and analyzing data with measurable insights and logical reasoning.
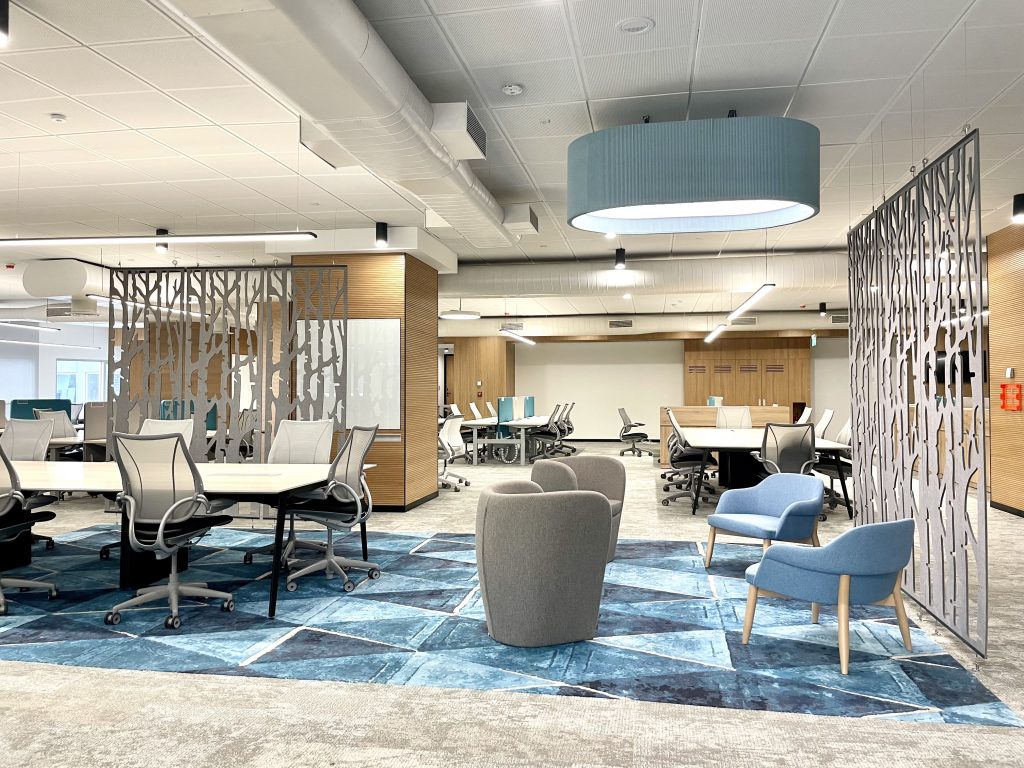
Occupancy sensors were deployed in meeting rooms and at work desks to help collect, collate, analyze and propose appropriate work settings to maximize the efficiency of real estate, enhance experience of end users & also lead to energy optimization. The employee swipe-in data allowed us the footfall and movement of employees to be mapped across the different floors on any given day. Additionally, DSP was also able to assimilate the visitor movement. The meeting rooms were booked through Microsoft Outlook which allowed a preview to the nature and duration for the activities that these rooms were blocked for such as scrum, planning, ideation sessions and more.
In parallel to this exercise, the Analogous approach for data collection was gathered from – the current head-count and desk-count numbers as shared by the Management along with the future projections for team expansions, interview with Key Stakeholders, Visual & Behavioural Studies.
Icebreakers with the HR & Admin teams lent an understanding of the micro-level nuances at the workplace, guest relations and management, travel policies. The one-on-one workshops with the key stakeholders helped to decipher and analyze the ground-realities and working of each business unit, team configurations, functional needs of the teams from desk-bound roles to agile formats, workday routines, preferred adjacencies with the other business units, man-hours consumption, challenges with the existing facility, aspirations for the new workplace and more.

Project Details
The objective of the design program for this workplace was an effort that at its truest explored the design potential of a high-performance, tech-infused “Hybrid” workspace in a pandemic-disrupted world. While accommodating for ultra-agile hybrid environments, this human-adaptive office hosts its staffers in tech-integrated alternate work-point settings that can be opted for based on the purpose and spatial function. The real estate optimization for this office is synchronized through Intelligent Real Estate Mapping solutions fostering efficient utilization across work zones while other technology integrations also accommodate for tech-enabled wellness features for the micro-environments within the office.

Underscoring Human-Experience
The new luxury of comfort, wellbeing, and smart environments have all been catered to in this office in the form of a variety of work-point settings across multi-formatted, hyper-agile work zones for focused, collaborative, team and town hall setups. Wellness in the workspace blurring the margins of an integrated residential + hospitality + commercial inspired ambience marks the signature experience of a typical workday at TomTom, igniting sentiments of curiosity and comfort alike.
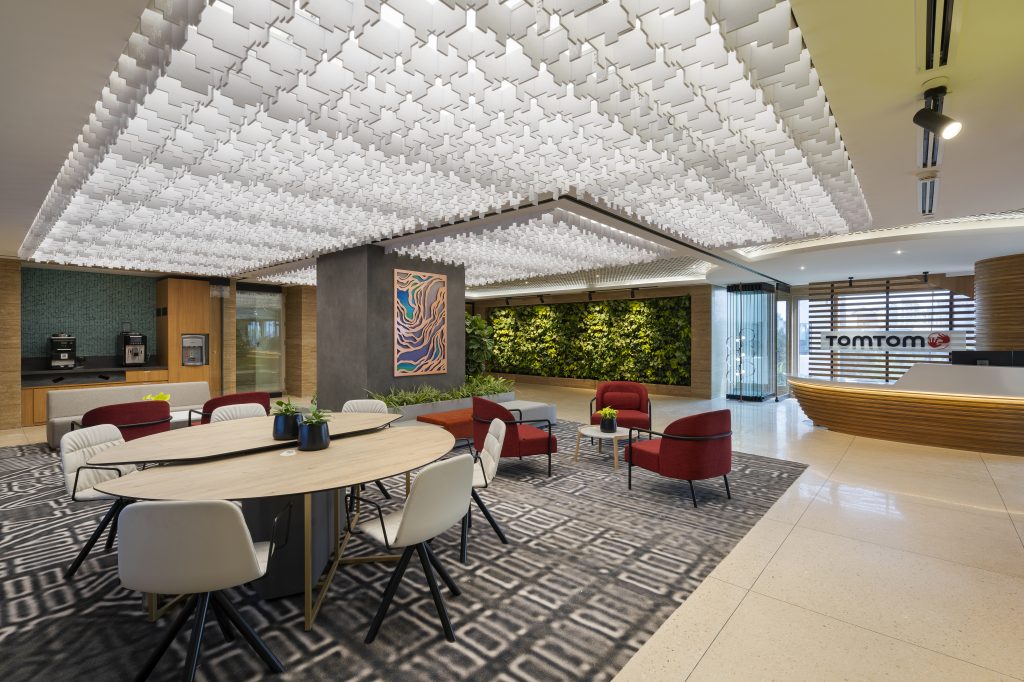
Products
Carpets – Interface, LVT – Shaw
Bathroom Fittings & Fixtures- Euronics, Schell, Duravit
Lighting – YAAL, Lighting Technologies, Endo, Philips, Zumtobel, XAL, Osram
LMS – Lutron
AV- Logitech
Occupancy Sensors – Mapiq

Overall Project Results
Whilst undertaking the visual study for occupancy, added in were the observations on how the teams worked, their interactions and engagements with the other team members. This contributed to a vital vertical, the Behavioral Study – which helped to observe the engagements and interactions of the business units which added a unique humane perspective to the otherwise theoretical data based study.
Meeting room bookings were earlier made through Microsoft Outlook, which rendered challenges in decoding scalable data. The study of the data from the sensors allowed to track and interpret the efficiency of utilization of the available work settings in real time. It was observed that the meeting rooms were booked but not always occupied. The average utility was about 60%. The larger meeting rooms were often not occupied up to their intended capacities. A recalibration in the provision of meeting rooms was thereby arrived at as maximum number of small capacity meeting-rooms/ phone-booths being placed in the neighborhood. Large meeting rooms were progressed to be placed in locations along the main transition or in near proximity to social spaces to encourage use by multiple BU’s and increasing the percentage of usage of these rooms. Moreover, the larger meeting rooms were charged with agile features for reconfigurations to 2-3 smaller settings by means of moveable furniture allowing the anticipated flexibility for an optimized usage.
Post the review of data, it was interesting to note that the efficiency of the use of workdesks was averaging at 57% which translates the use of desks to approximately about 4-6 hours a day. As a variation, in the proposed design, in addition to individual focus desks, proposed were community table formats with grouping of 4 to 6 people within the neighborhood. To a few of these settings media was added which allowed for teams to resolve less sensitive impromptu discussions within their team space instead of booking and moving into meeting rooms thus freeing up the dependency on such closed collaborative rooms.
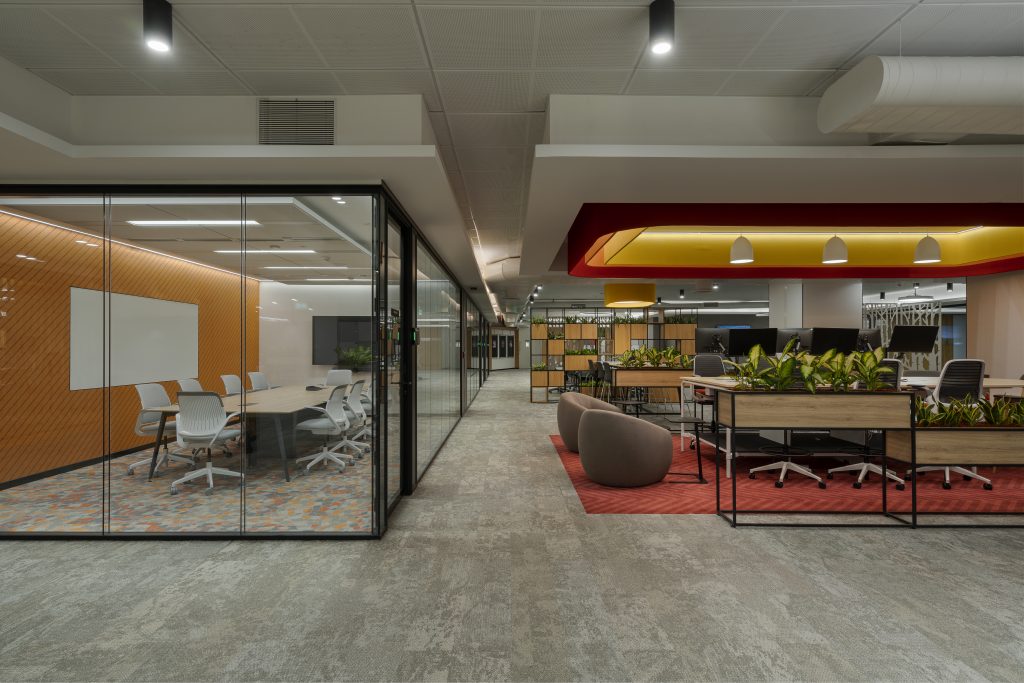
As a real-insight plan, DSP proposed a pilot project using the proposed settings which were based as an outcome from the data gathering, analysis and study, within TomTom’s existing facility to further strengthen the blueprint. Versatile work settings like height adjustable workdesks, lockers, collaborative desk with media, phone booth and focus booth seating were introduced. VR settings for 3-4 experiential areas like larger meeting rooms, collaboration areas and the pantry were also added to complete the holistic experience for the user, of an office equipped to support the new settings of hybrid trends in workplaces. This exercise greatly influenced the sync between the workforce and the management’s vision of embracing new workplace trends, further building positive anticipation among employees to experience the progression at the new facility.
On Analysis of the Pattern and usage of workspaces along with the collative study, indicated that the efficiency of usage of work settings was averaging at around 60%. Noting this data, there was a reconsideration by the management of Tomtom, on the ideal real estate to be taken up for the new office. Backed by the Generated/ Proposed Data Based Design Brief, DSP was able to ascertain the usability of the workspaces and bring down the initial requirement of 1000 seats to 750-800 seats which satiated Tomtom’s requirement of distribution of focus, collaborative, learning and social spaces which focused on employee need and requirement. Furthermore, with the support of the occupancy study, DSP was able to assist Tomtom to take an informed decision to give up their consideration of leasing out additional space to accommodate the experiential spaces to improve employee engagement activities, at the same time saving on operational cost and leading towards de-carbonization.
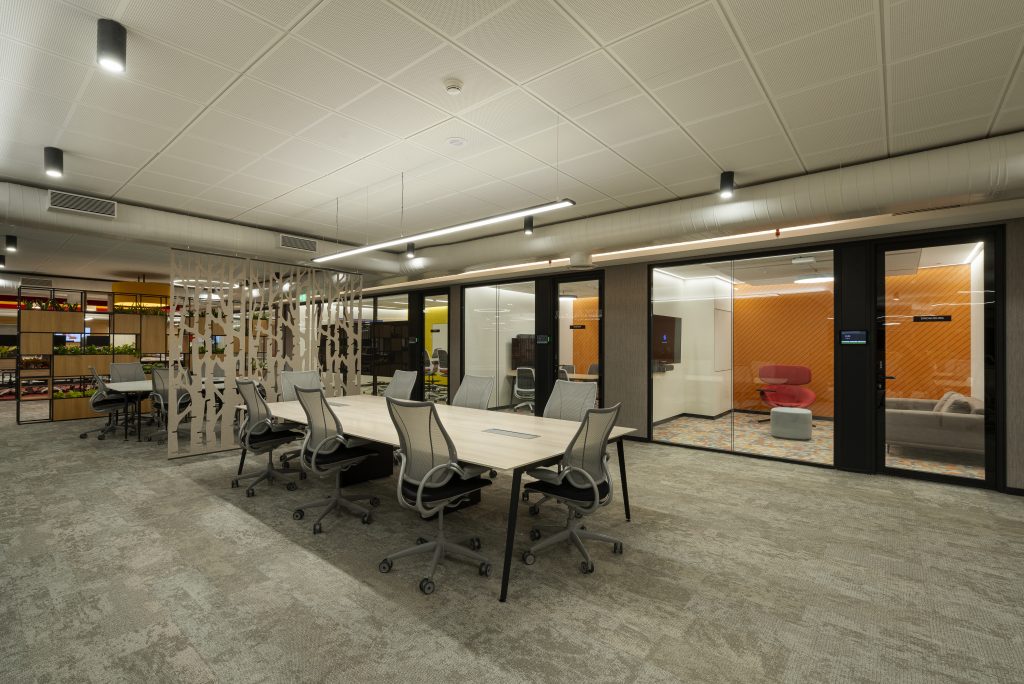
Just as the design was to be executed, the proposed space programme had to be revisited to accommodate the changes in the policies rolled out by the management as an outcome of the Pandemic. The relevance and resilience of certain functions needed a re-analysis and anticipatory studies to arrive at a high-performance state of spatial performance centred on human- adaptability and a non-negotiable perspective to the pandemic-wellbeing protocols.
There was a decline from the previously assigned numbers for individual work desks by nearly 41%. Variation in workdesk configurations were introduced with more elaborations on the community desk settings. The AWP work seats were optimized to an increased 28% to accommodate the task-based work needs of the individual BU’s, supporting hybrid working.
The pre-covid layout with the planning of workspaces that were tech-enabled was already equipped to support hybrid working. The need for individual workspaces for focus work was reduced considerably and the need for tech-enabled team spaces was on a rise. A neutral workspace called the business-hub was carved out, outside of the assigned neighbourhood which in addition to offering as a touch-down boasts variation in work settings for focus, individual as well as collaborative working.
With a versatile assortment of smart work settings, DSP was able to effectively repurpose the requirement of 850 seats across a menu of work-points and multi-utilitarian spaces, making the TomTom workplace design a marquee commercial design case study in an era of a global disruption. The design has been widely celebrated as one that responds to the new age hybrid work module displaying functional resilience and amalgamating workplace strategy and innovation in PropTech as a trendsetter of its time!
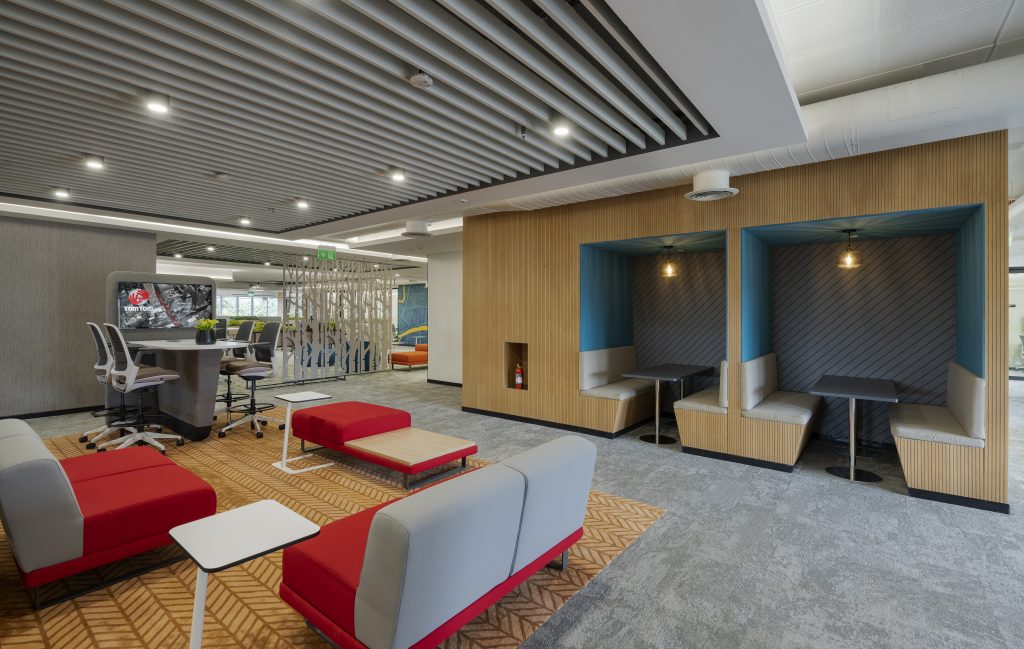
Design
Mehul Shah
Photography
Anand Jaju and Preetal Chaudhari


